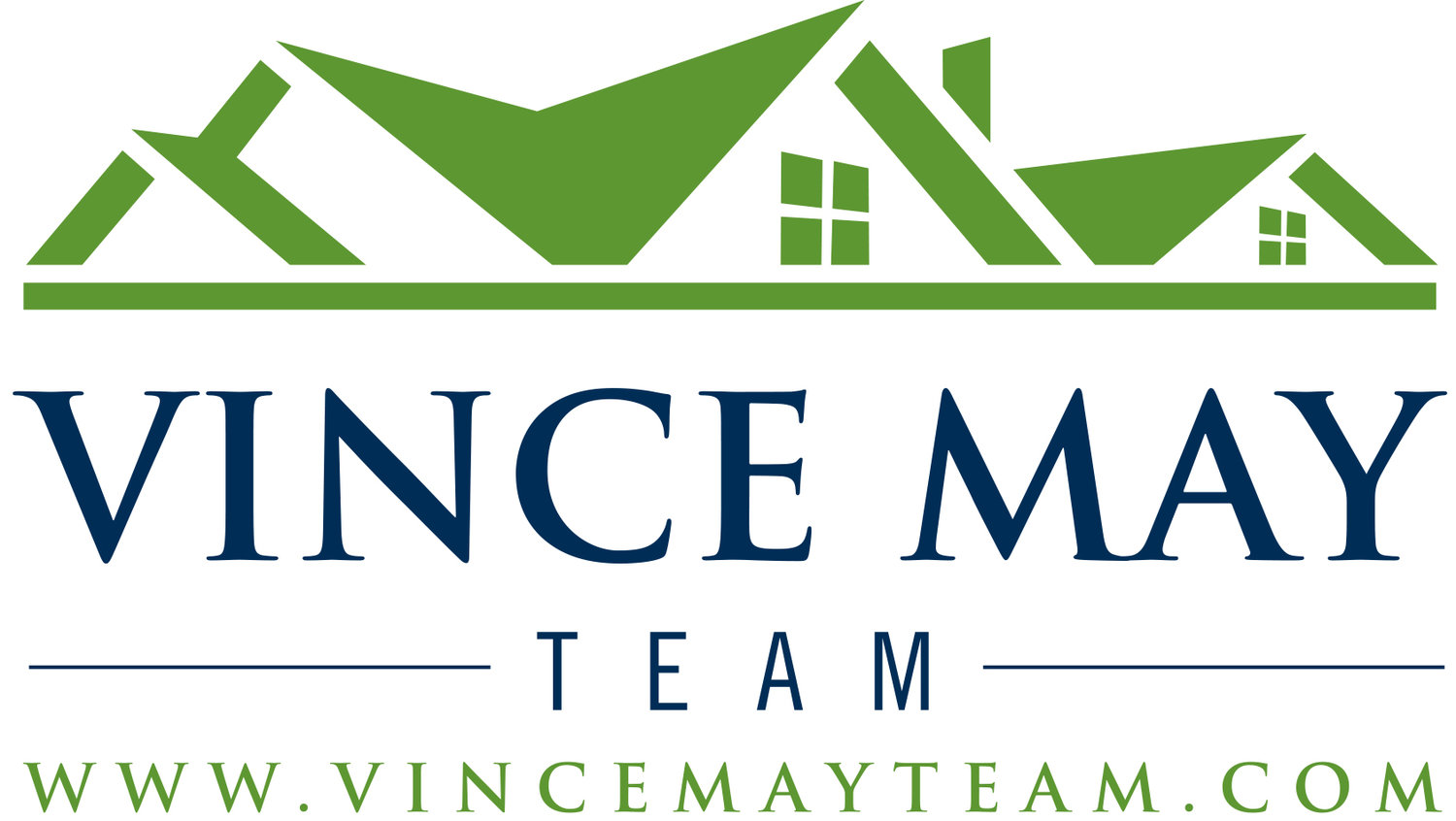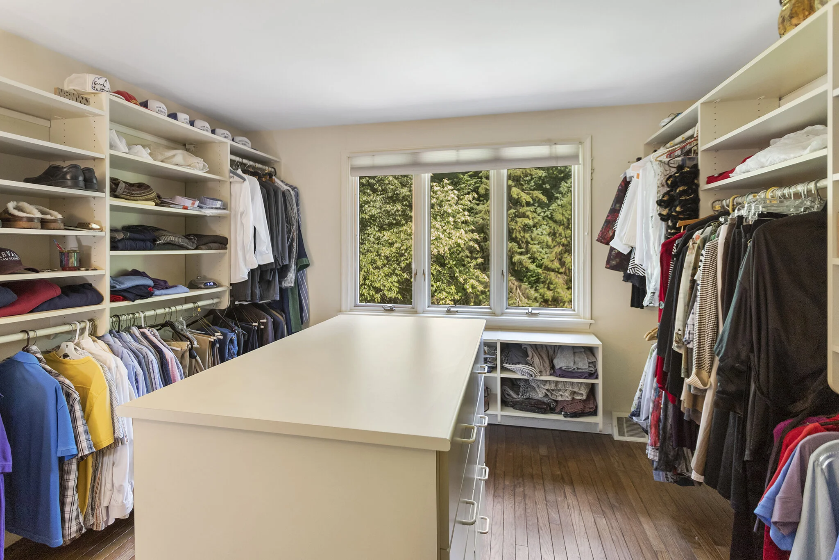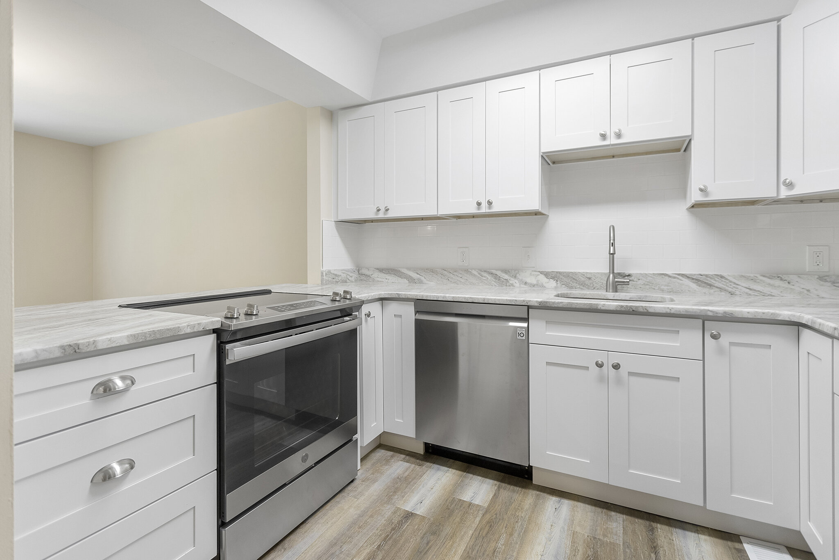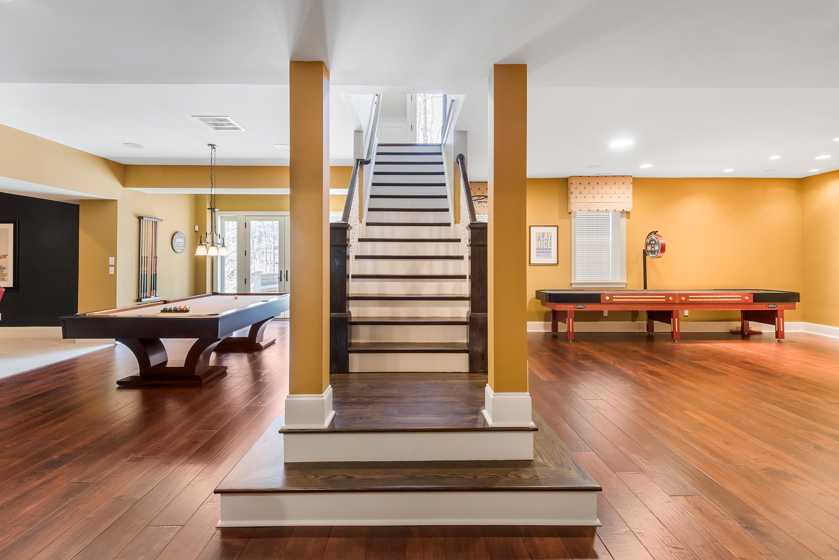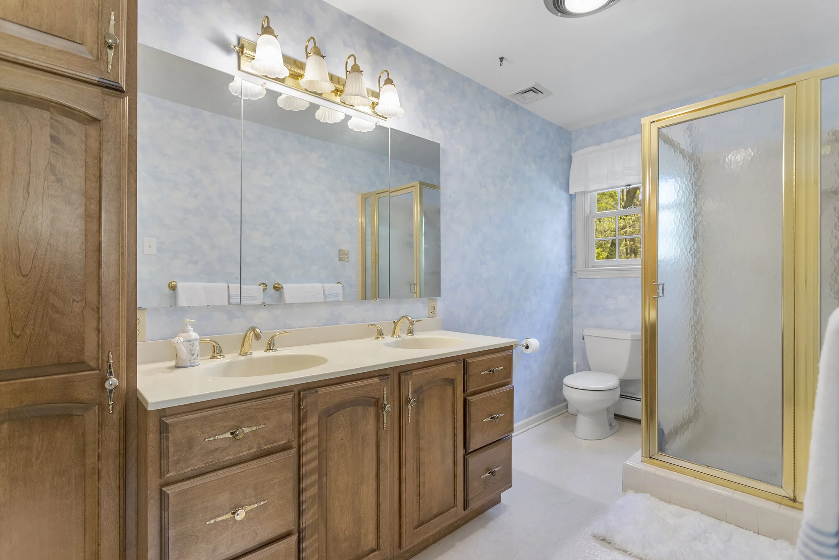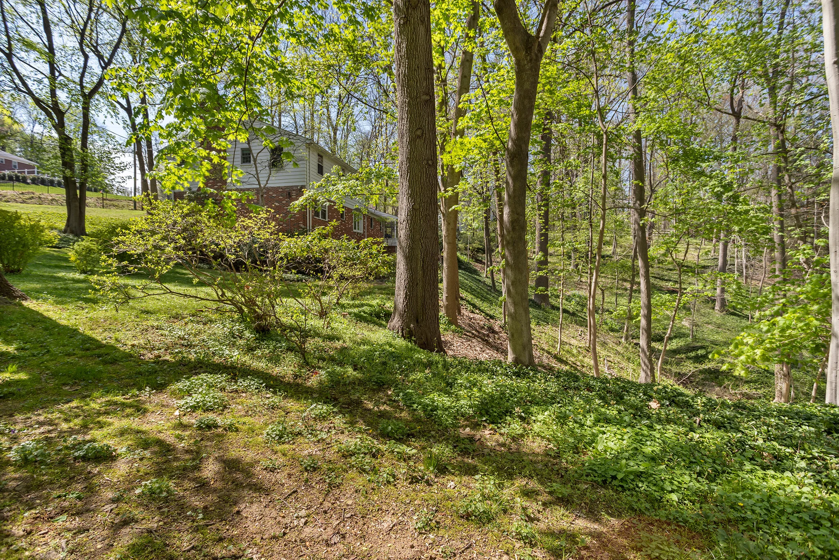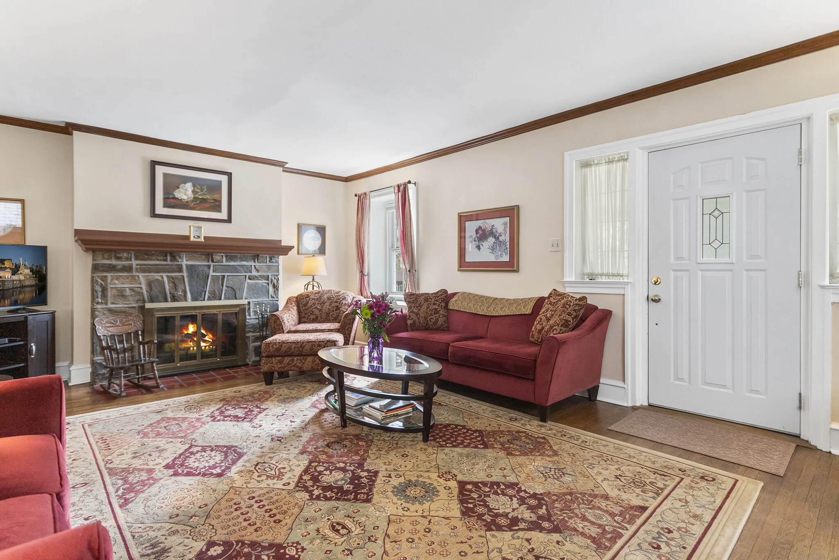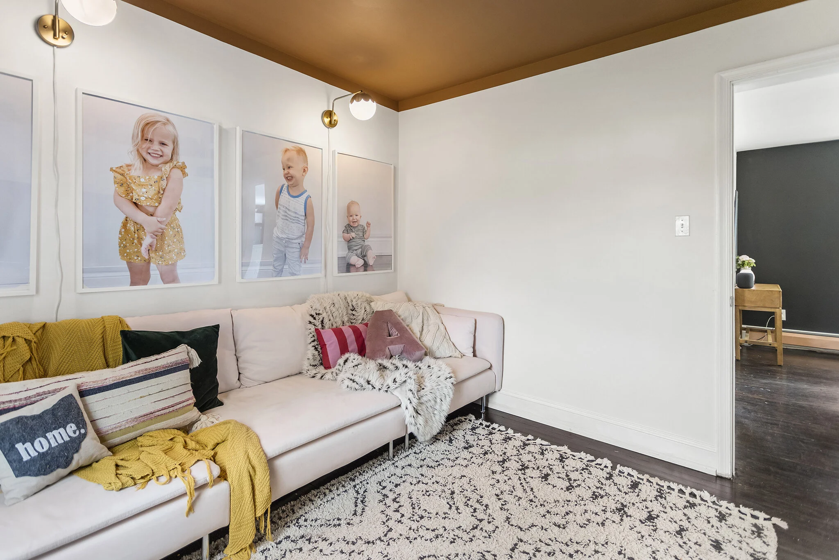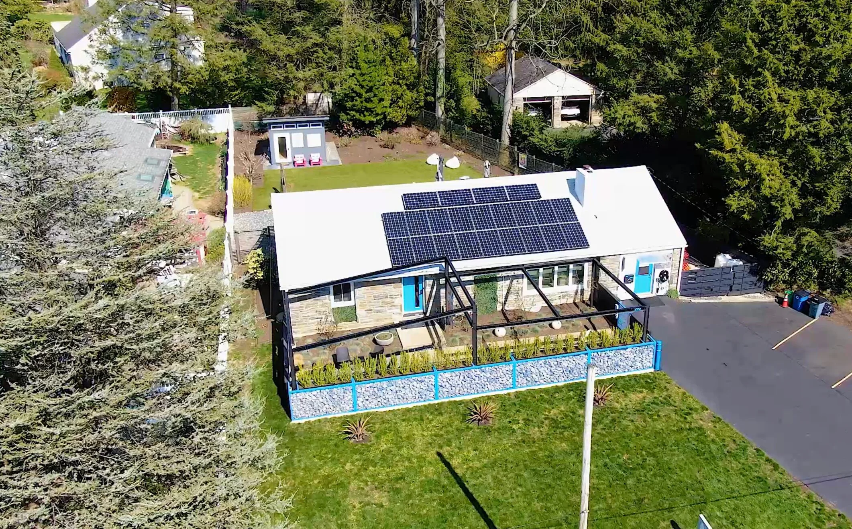3 Bedroom, 1 Bathroom
Listing price: $265,000
Don’t miss this chance to own this unique private property that includes an oversized secluded garage and ranch style home that is waiting for you to put your finishing touches on it.
Set on an open flat lot with a triple wide driveway that fits 6+ cars, this home sits perched back from the street. Enter into the huge living room with a full-wall stone hearth. Fireplace has wood burning stove insert that can be used to make the home warm and cozy in the winter.
From the living room, an additional space that the current owners use as a sitting room leads to the oversized eat-in kitchen. Kitchen has been updated with lots of cabinet storage and counter space. Here you have access to the fully fenced in side yard. Open from the kitchen is a large dining area, great for hosting your next family get together. A second wood burning stove fireplace, recessed lighting and laminate floors complete the entertaining area. A laundry room with beginnings of a powder room are also included in this space. Access to the driveway from the sliding glass doors can be found here as well. The back stoned driveway has partial cedar fencing and takes you back to the garage and private back yard area.
Follow the original hardwood floors to the left of the living room to find the three bedrooms and full bath. The Primary bedroom has lighted large closet space and triple windows to let in the night’s breeze. Two additional bedrooms are a nice size with closet storage. The hall bathroom has ceramic tile surround, tub and updated vanity sink.
Basement is huge and is also an opportunity for additional storage or additional living space. A partial bathroom is roughed in and could be brought back to life fairly easily. Outside, this home includes an insulated 30X40 heated garage, perfect for any car/woodworking enthusiasts.
Updated mechanicals include: newer roof, newer heater/central air, hot water heater, electrical panel and all new solid core 6-panel doors.
Located just minutes from Chichester Ave shops and restaurants and only a stone’s throw father to I-95 and connection to all major roads. Almost the exact same distance to Philadelphia Int’l airport or Wilmington, DE
