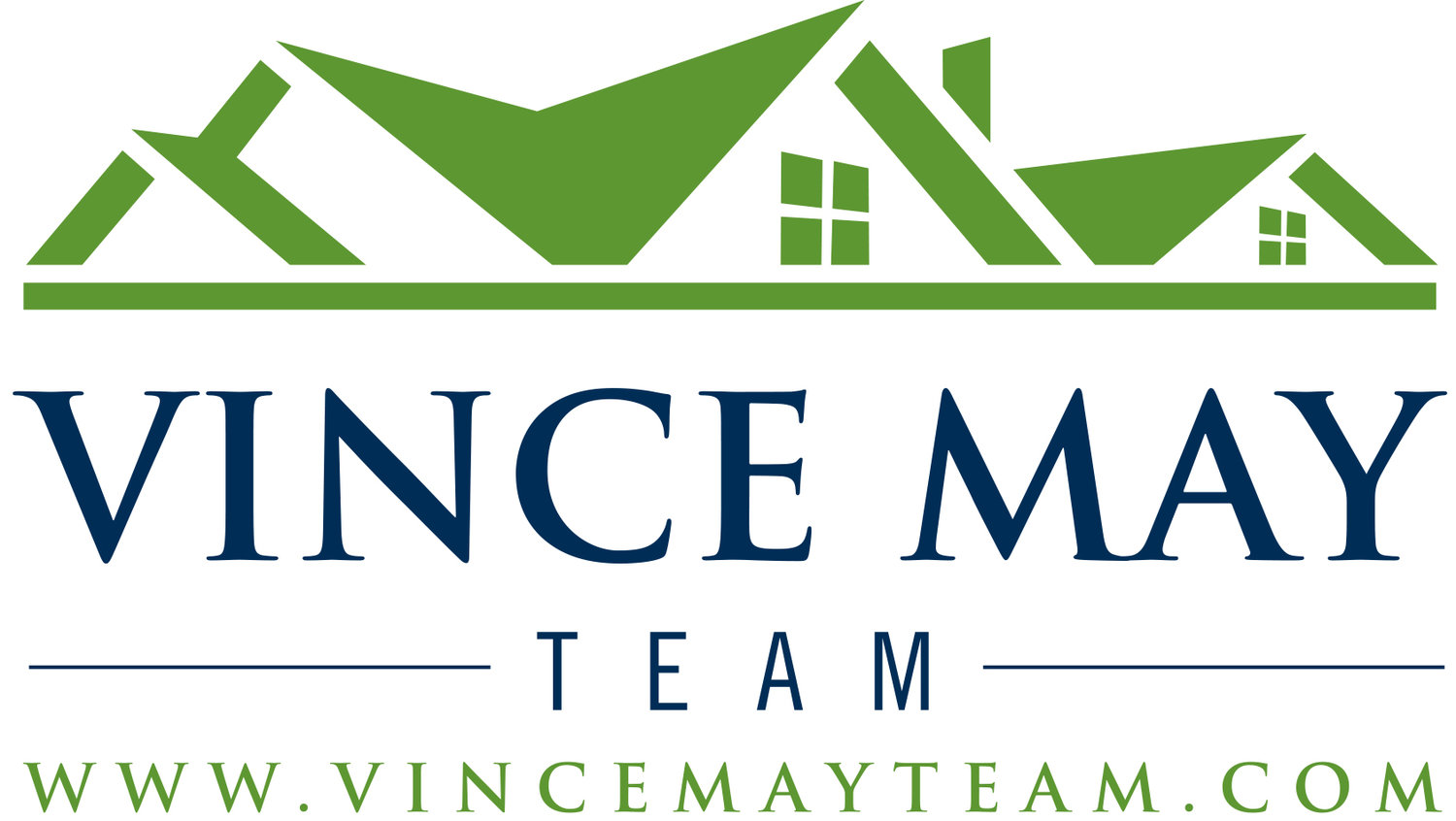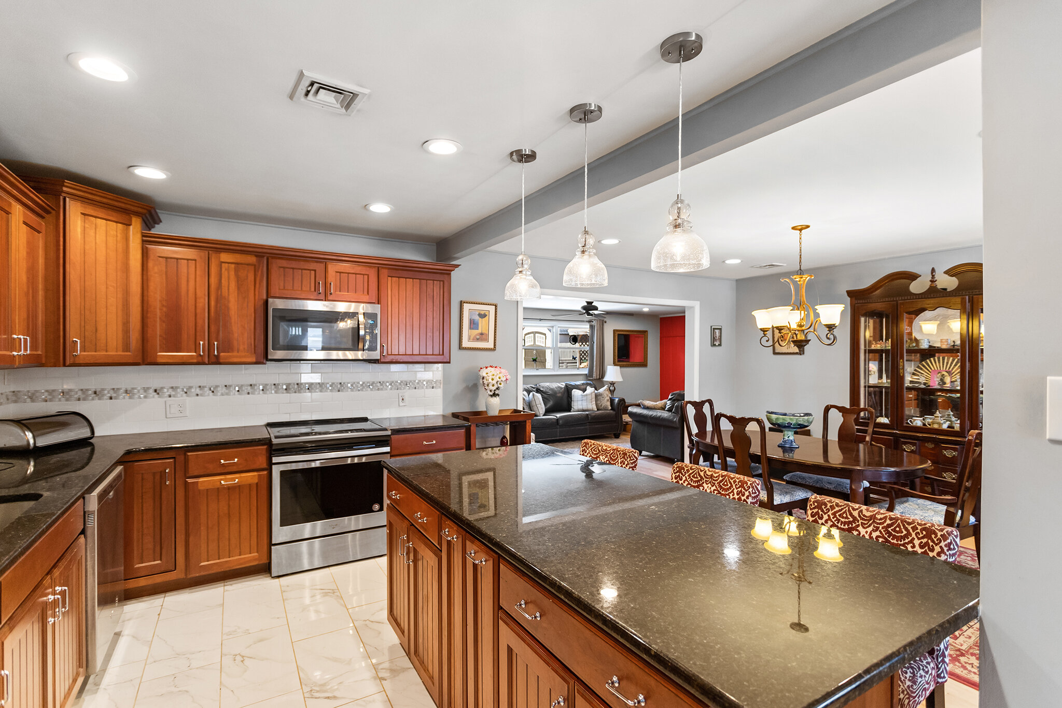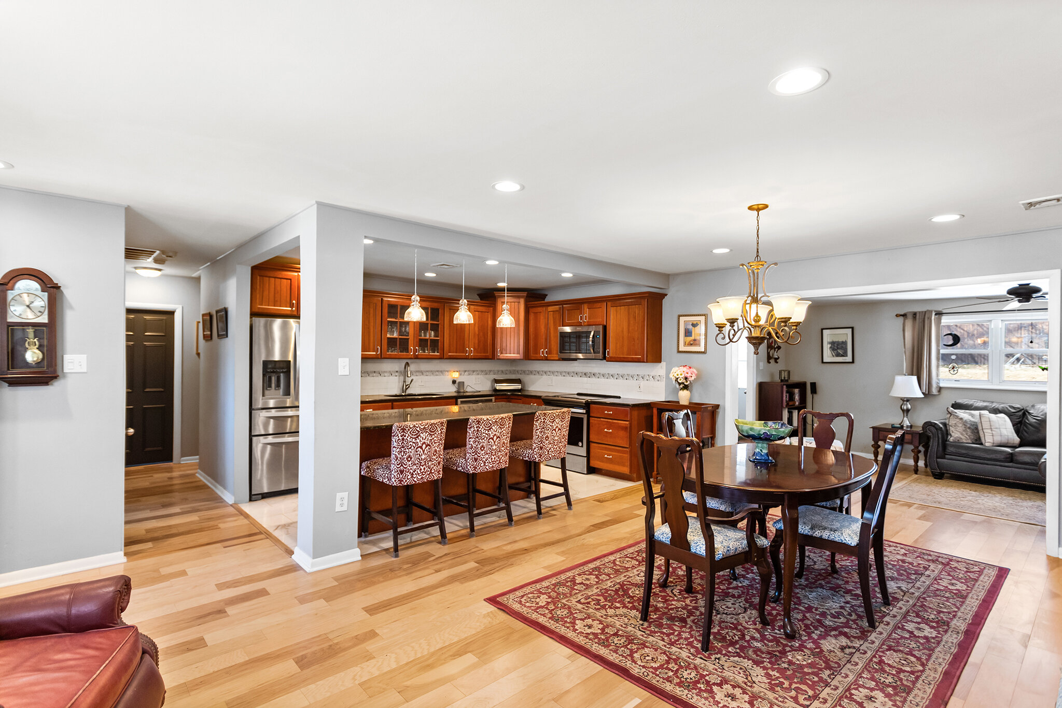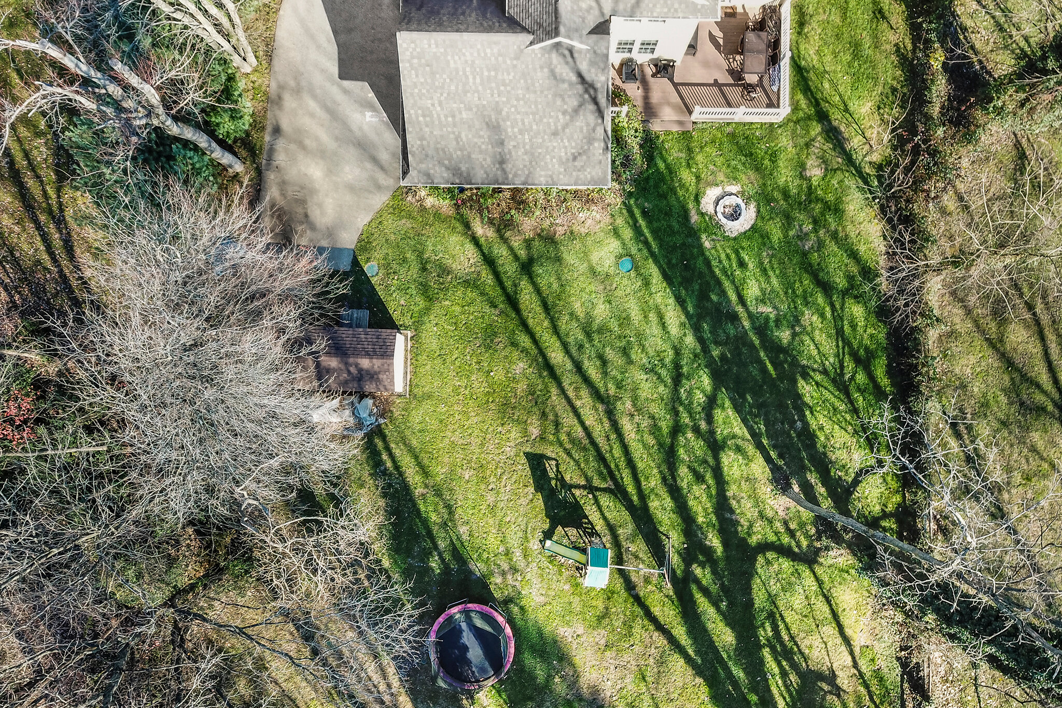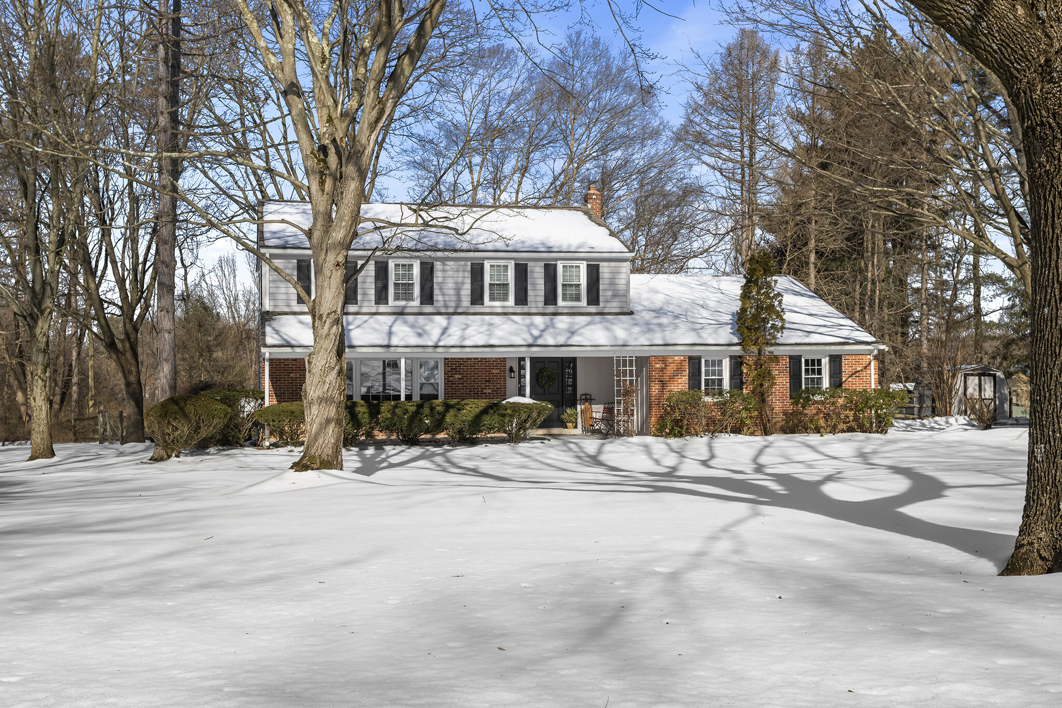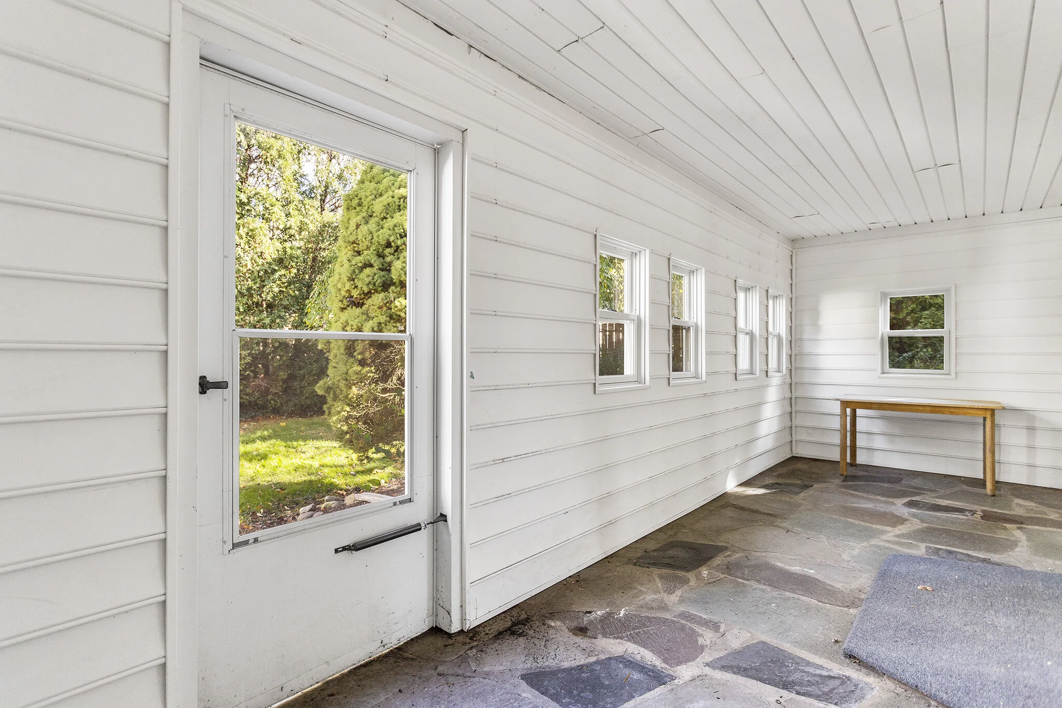Gorgeous and stately, inside and out, 18 Ardmoor Ln is a tucked away escape from the hustle and bustle of everyday life. This 5 bedroom colonial has a fantastic flow.
Upon entering the center hall with coat closet, powder room and basement access, guests easily choose between the living room, dining room, family room or kitchen. Formal sunken living room with crown molding, wooden shuttered windows, crystal chandelier and brick fireplace is a perfect spot for entertaining or enjoying a crackling fire alone. Connected dining room has crown molding with chair rail and bay picture window for tons of natural light.
Family room is the perfect combination of spacious and cozy. With another brick fireplace focal point, as well as decorative wood beamed ceilings and recessed lighting, this room opens through oversized sliding doors to the screened in porch with sun streaming in from all directions.
The open eat-in kitchen at the back of the home also connects to the large deck with awning. Kitchen includes center prep island cooktop with pendant lighting, double ovens, tons of cabinet storage and counter space and a built in desk. Also on this level is convenient first floor laundry, and side entrance from breezeway to driveway and detached oversized two car garage with loft.
Upstairs master suite is HUGE with lighted ceiling fan, double closet, additional walk-in closet and en-suite bathroom fully renovated to include soaking tub, marble double vanity, gorgeous tiled shower, and marble tile flooring.
Four additional bedrooms on the second floor all have ample closet space and lighted ceiling fans. Fifth bedroom has dormer ceilings can can be used as a bonus room or home office. Hall bathroom has been upgraded with the same care and high end finishes as the master bathroom.
Completely finished daylight basement offers even more living space and includes an additional half bath, a built in wet bar with sink and storage, unfinished storage space, and slider doors to a covered patio and the huge back yard.
Outdoor space is spectacular, from the screened in porch with ceiling fan to the large deck, stairs lead to the breezeway and down to the huge sloping yard with space to roam and charming wildlife in the distance. Garage has second floor loft that is the entire footprint of the oversized garage. Can be used for storage or a workspace for hobbies. Brand new roof and gutters throughout the home. (2020).
Located close to Rte 1 for access to all major roads, Rte 202 shops and restaurants, Brandywine River museum and Longwood Gardens. Located in the highly sought after Unionville-Chadds Ford School District.
