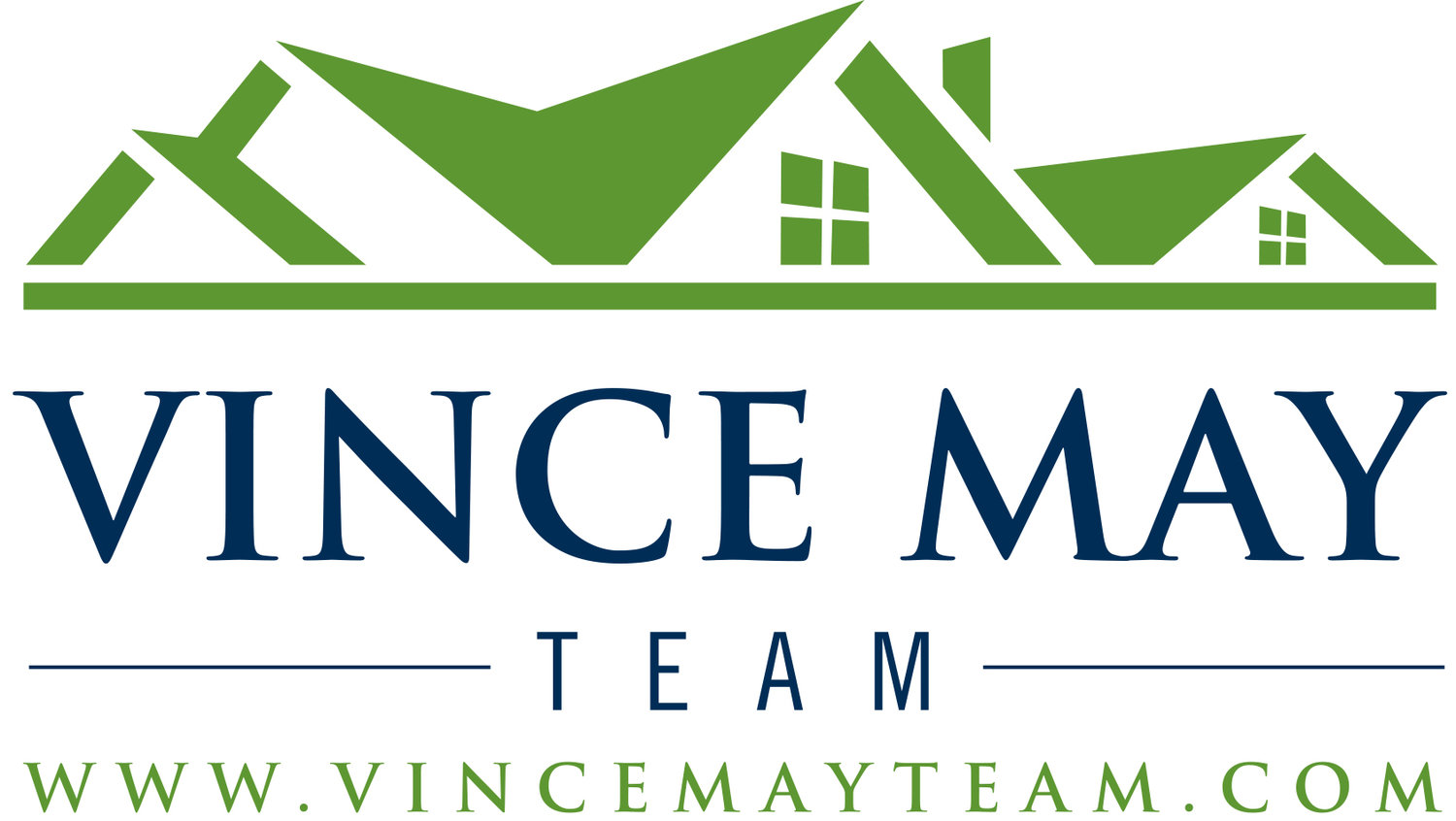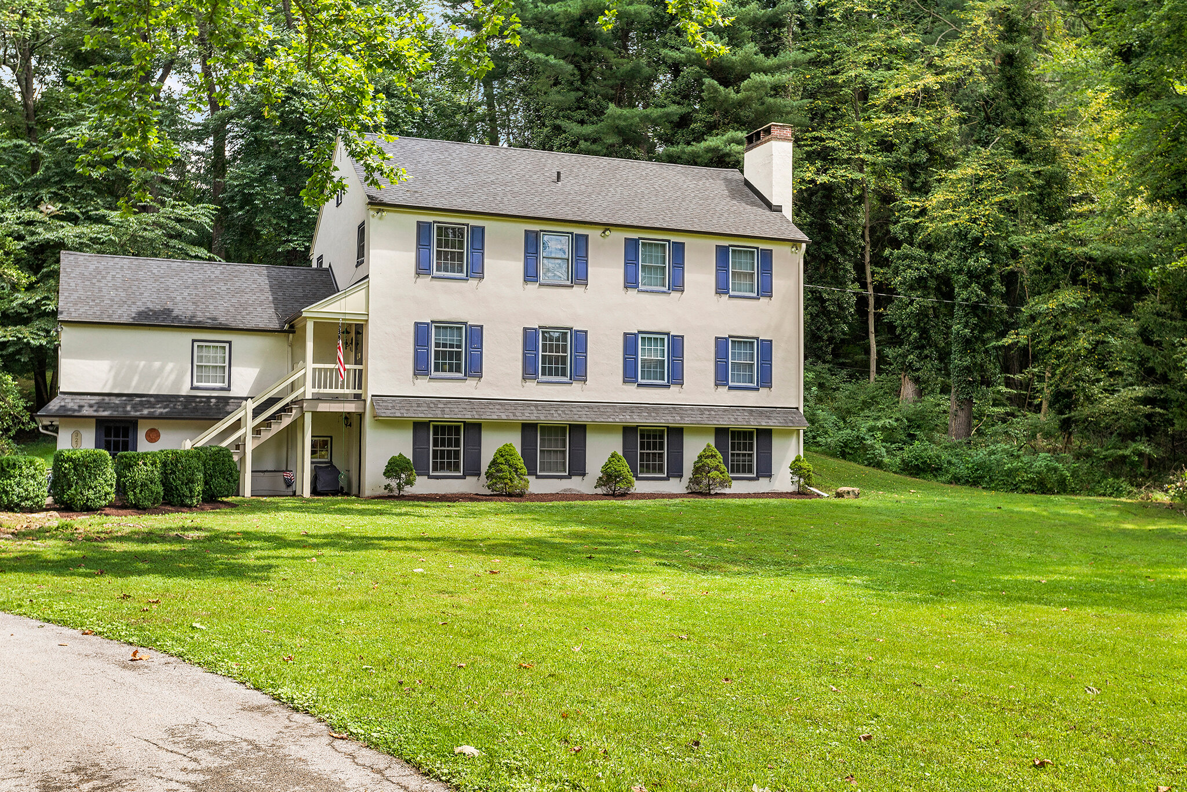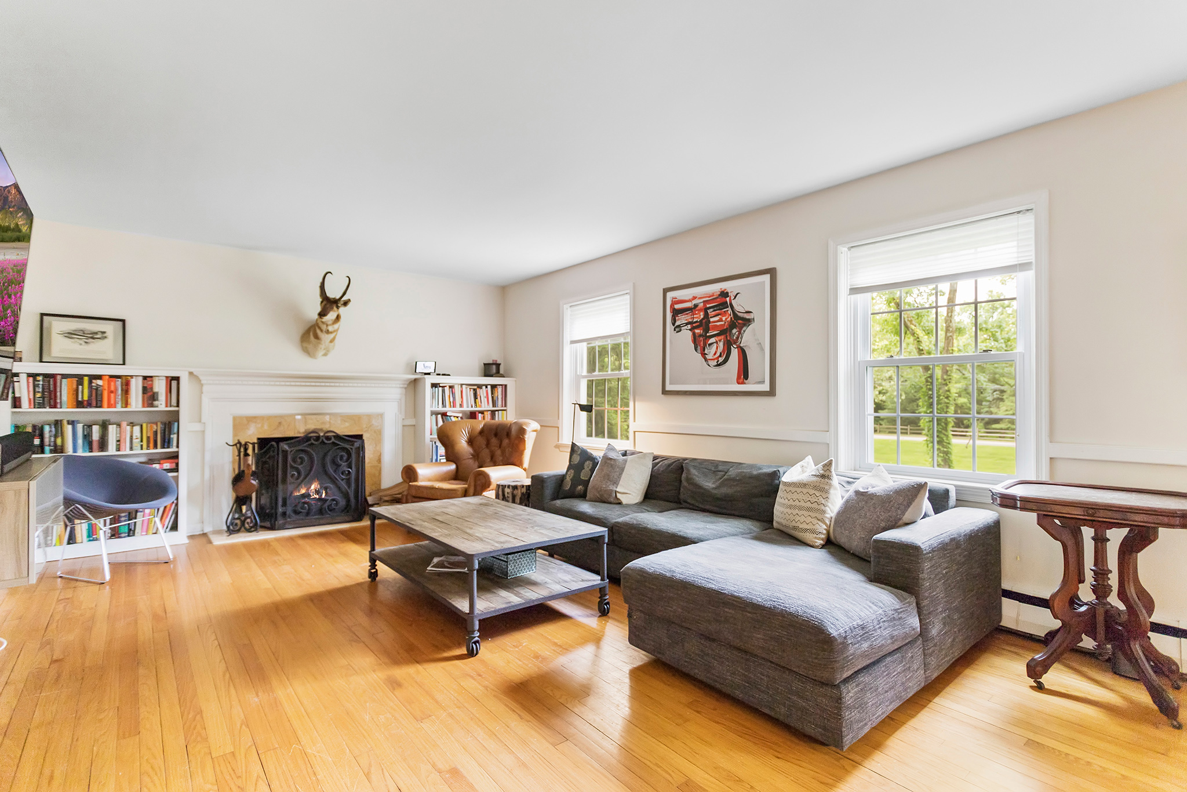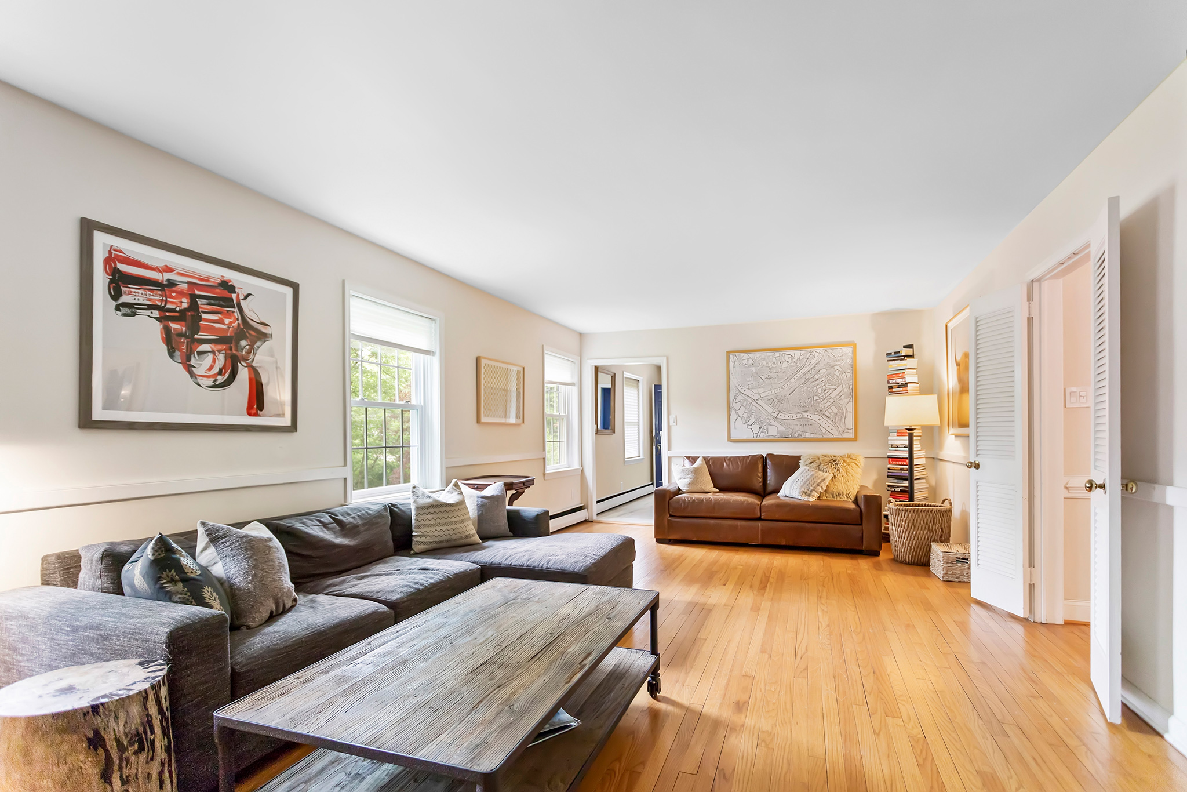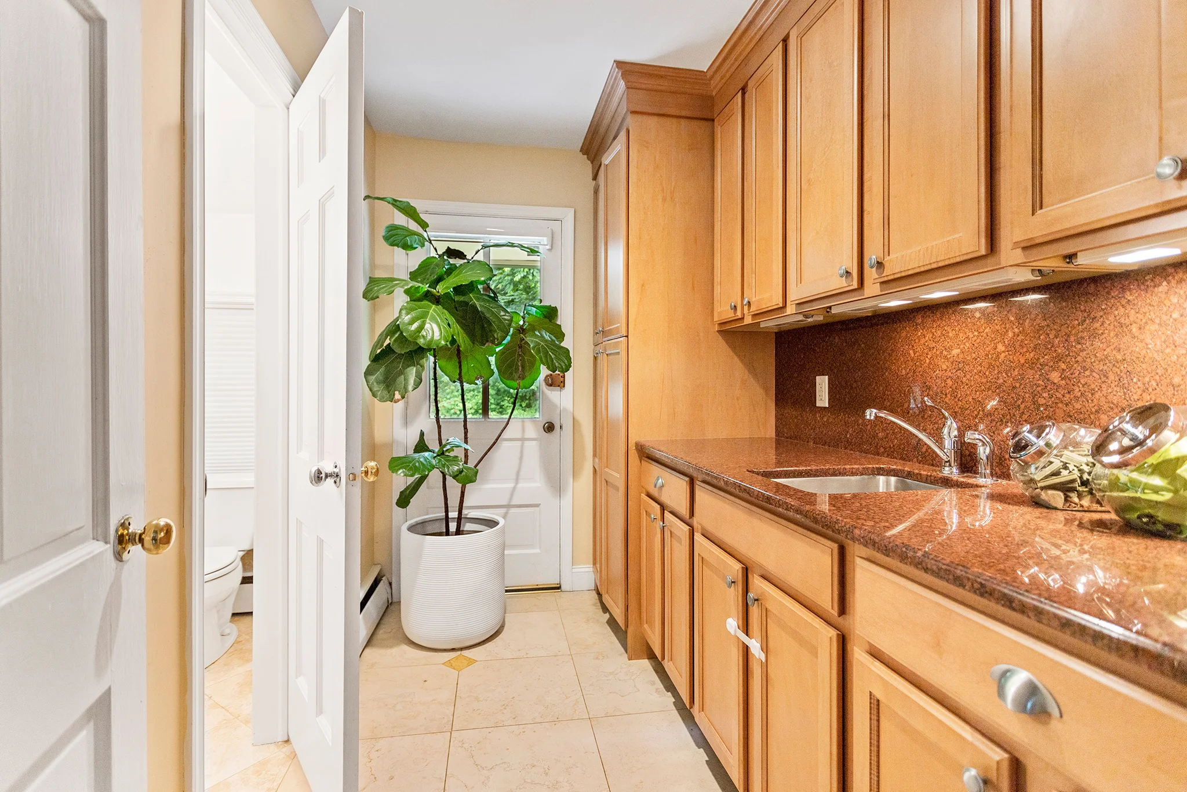3 Bedroom, 2.5 Bathroom
Listing price: $489,000
New Construction without the wait! This gorgeous, over 3000 square foot home in the Reserve at Rose Tree will leave you with a low-maintenance home and time to enjoy downtown Media. Surrounded by friendly neighbors (who all know each other’s names and the names of their dogs), this community offers a soccer field, walking trails, bocce court, playground and common space with gazebo all accessible by sidewalks.
Built only two years ago, this Larchmont model has an open floor plan and gets tons of natural light. Park in the two car garage with interior access to the downstairs family room/living space. Plumbing is here for an additional half bath as well.
Up one floor leads to the main level which is open from the front to the back of the home. This level has hardwood flooring with an attractive espresso finish, a gas focal point fireplace in the living area, stylish gray shaker kitchen cabinets with white granite countertops and ceramic tile backsplash and a mid-century light fixture over the dining area. Sliders here lead to the 15x16 TimberTech composite deck with an open yard beyond. Storage closet and powder room complete this floor.
Upstairs starts with the Owner’s suite, complete with vaulted ceiling, lighted ceiling fan, double closets (one walk-in) and en-suite bathroom. Bathroom features granite double sink vanity with storage, separate water closet, linen closet and glass door shower. Two additional large bedrooms flank the back of the home, both including ceiling fans and ample closet space. The hall bathroom is spacious with a tub/shower and additional storage closet. Convenient second floor laundry is located on this level as well.
Located up the hill from Media Borough with community events like summer outdoor dining, the Media 5 miler foot race, free trade shops and restaurants. Also less than a mile from the shops and restaurants at the Promenade at Granite. Easy commute to PHL via SEPTA’s Media/Elwyn Regional Rail. Close to I-476 for connection to all major roadways. Surrounded by green space at Memorial Park, Glen Providence Park, Ridley Creek Park and Tyler Arboretum. Located in award winning Rose Tree Media School District.
