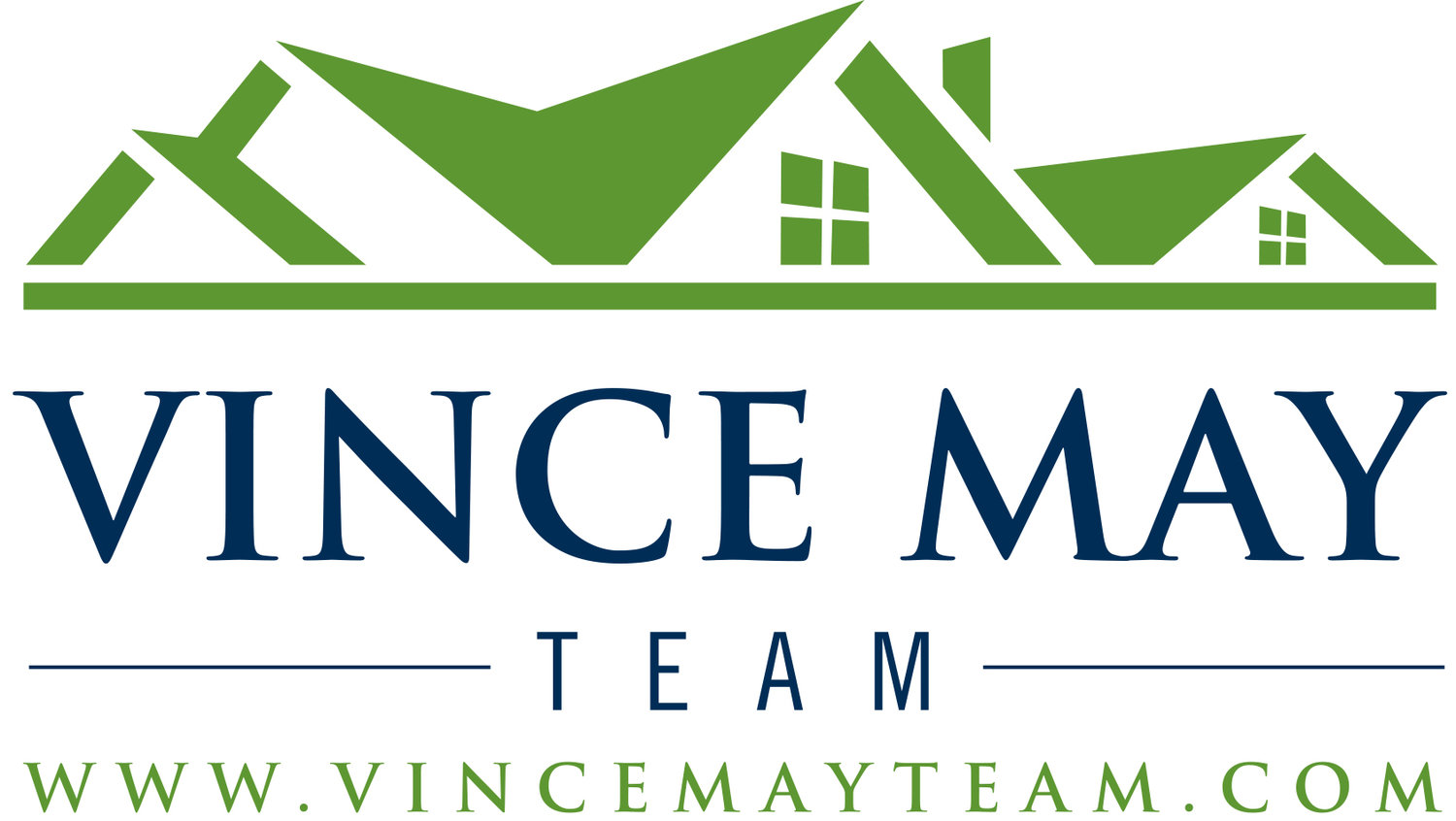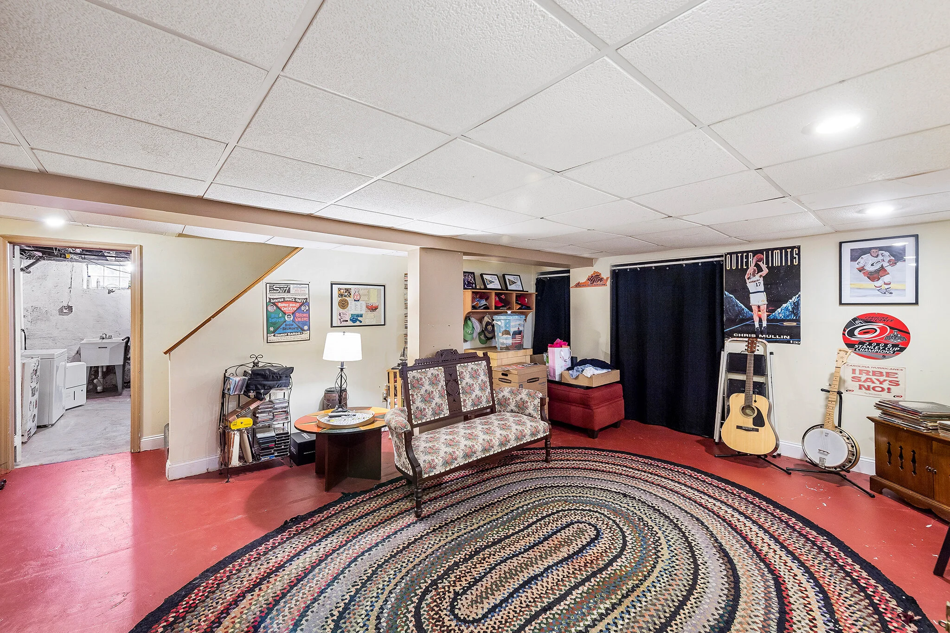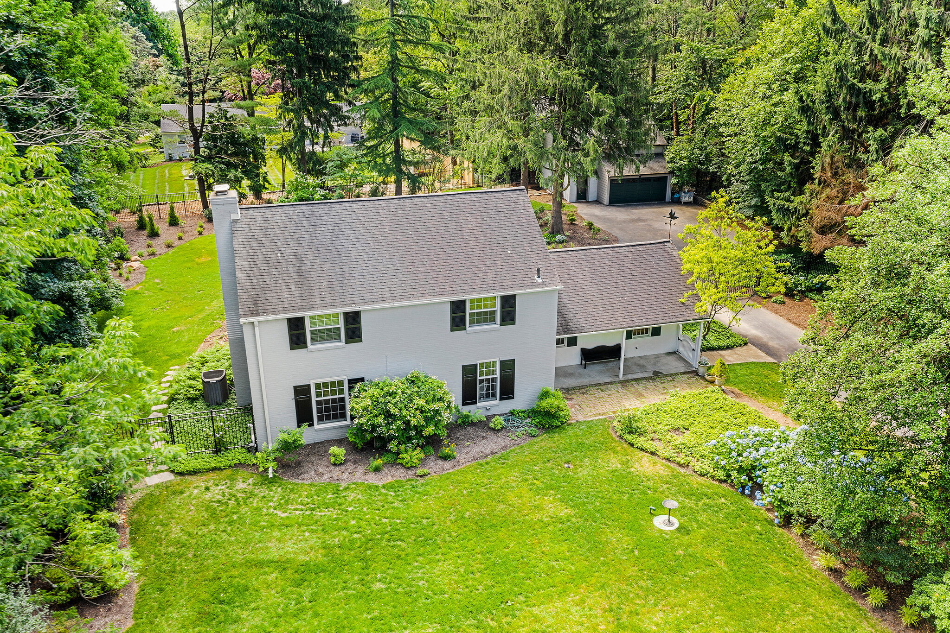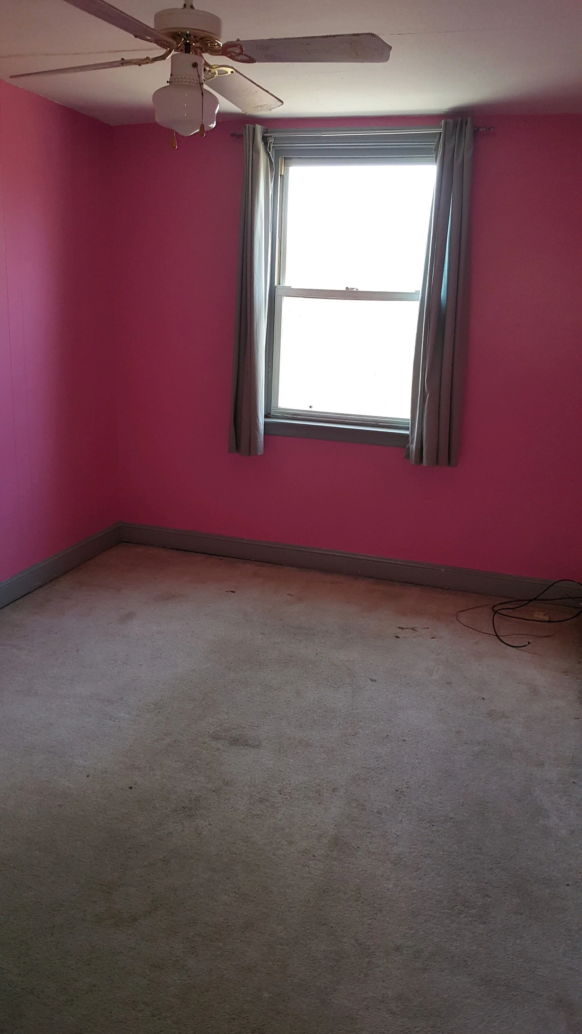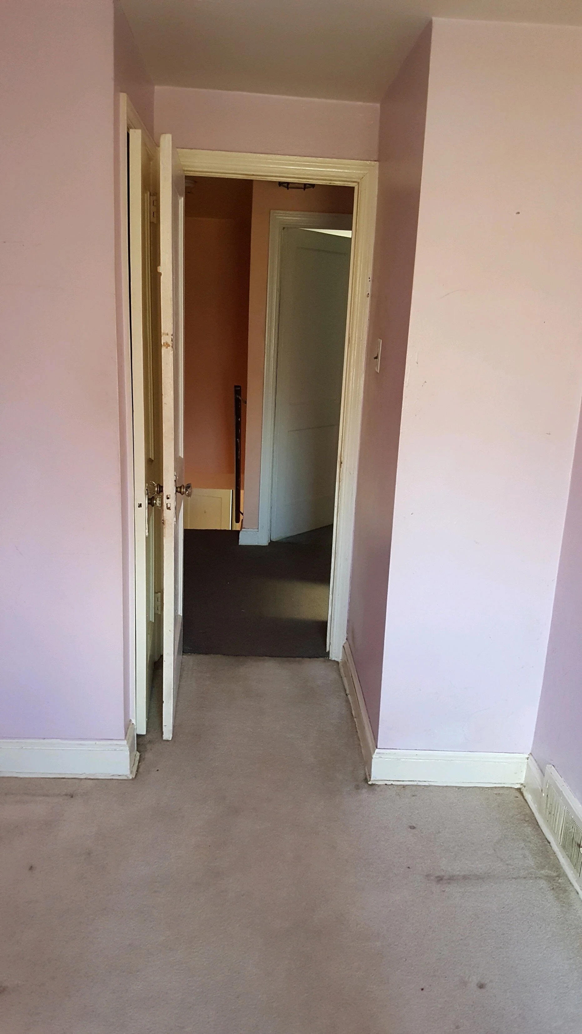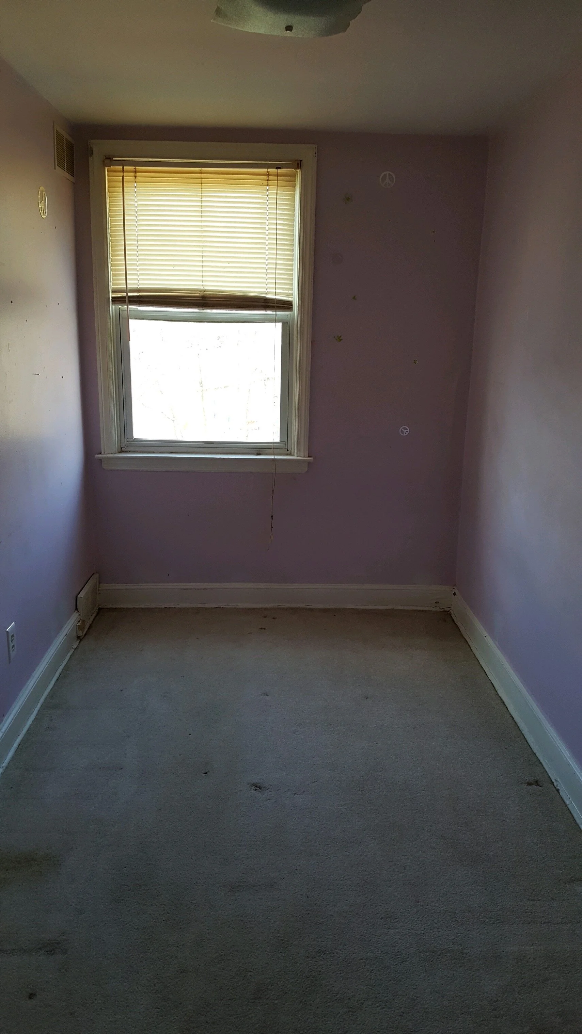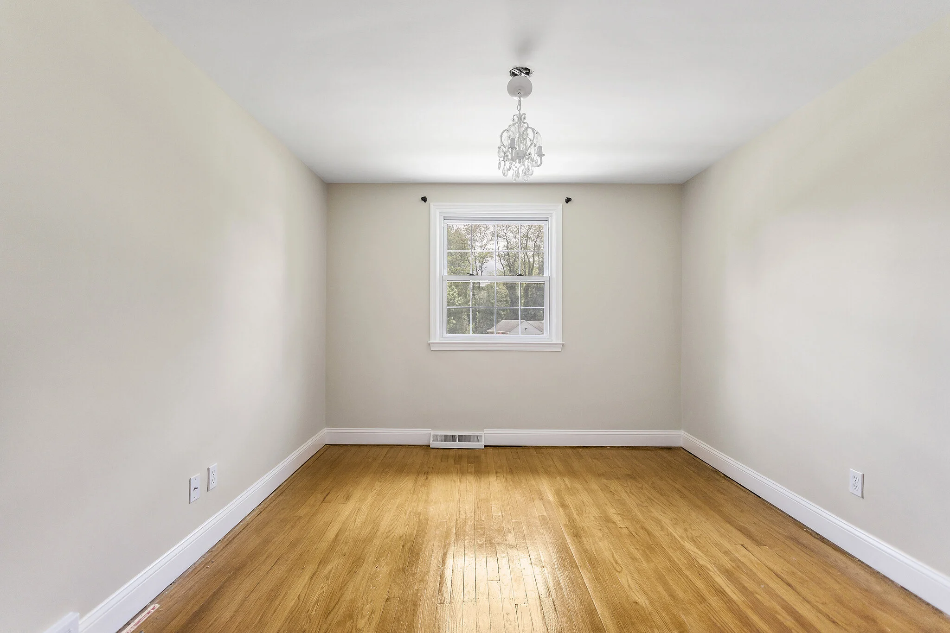More custom touches than we can mention have been crafted into this Glenelg Farm Model home loaded with special features.
This house has it all:
Hardie board siding
Gourmet kitchen
Elegant finishes throughout
4 bedrooms, a 5th bedroom/Bonus room/Craft room
4 full baths, 2 powder rooms
Whole house sound system
3 car garage
Glass lined conservatory
Home theater
and winter lighting package to name a few.
Enter into the impressive two story foyer featuring a commanding staircase with iron balusters, hardwood floors with ribbon inlay and custom wainscoting and millwork that continue throughout the first floor.
To the right of the foyer opens the formal living room with a stone fireplace that transitions through to a walk-in coat closet and powder room before entering the home office and sunny conservatory. The handsome office is punctuated with built in bookcases, grass cloth wallpaper and coffered ceilings. Through leaded pocket doors, the vaulted conservatory ceilings with french door access to the back patio with fireplace create a sunny counterpart to the study/office.
Back to the foyer, the formal dining room and gourmet kitchen are accessible to the left of the staircase and connected by a well-appointed butler’s pantry with wine fridge and prep sink. Professional kitchen upgrades include Dacor appliance suite with sub zero refrigerator, farmhouse sink and under and over cabinet lighting. Plentiful storage and cabinet space can also be found in the center island which offers additional seating.
Family room with a wood burning fireplace and Breakfast room have 8 foot windows with a surplus of natural light. Completing this level is a mud room entrance with boot bench, powder room, built-in desk, garage access and nook space intended for an elevator initially but can now be used in any way.
Upstairs is a massive master suite that almost acts as a separate apartment and includes a fireplace sitting room complete with coffee prep area. Huge Double walk-in closets are outfitted with custom organizers. Attention to detail was followed in the ensuite bathroom with decorative vanity nooks, glass shower with bench, soaking tub and water closet.
Three additional large bedrooms are found on this level - a princess suite with bathroom that also opens to the hall and a Jack and Jill bathroom between the other two bedrooms. On the second floor landing by the back stairs is a built in desk area, a large laundry room with sink and worktop counters and a huge bonus room with french doors that let in fresh air.
Walk up to attic storage or down to the finished lower level by way of the back staircase.
Basement is expansive with a sunny walk-out family room, home theater, wet bar kitchenette with seating, separate private home gym, full bathroom and wine tasting nook.
Great outdoor space can alternate between the beautiful manicured lawns, the basketball friendly driveway and the hardscape fireplace patio in back. Three car garage is oversized to accommodate cars and storage.
Located in top Unionville-Chadds Ford school district and close to Kennett Square shops, downtown restaurants and Longwood Gardens.
