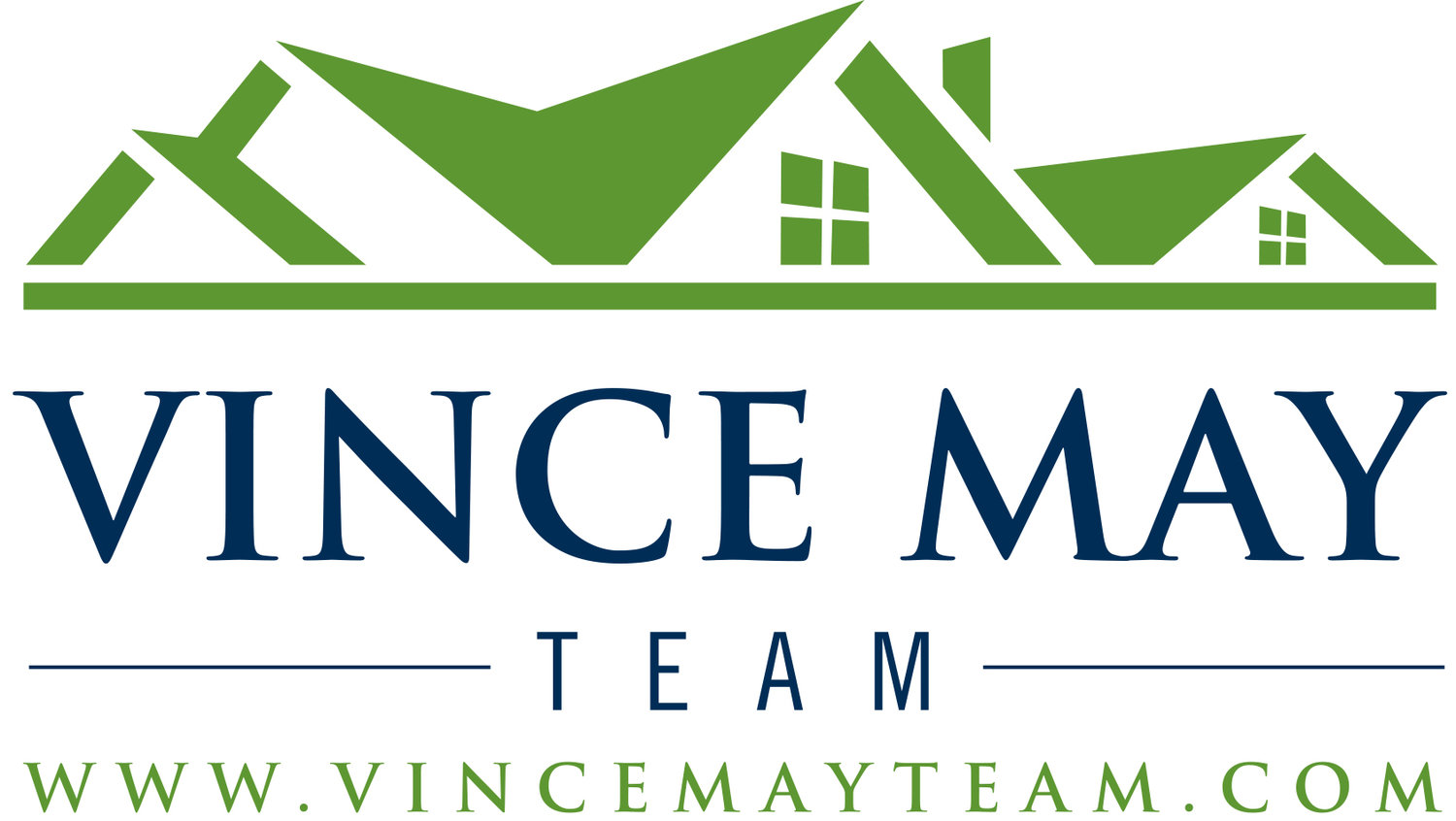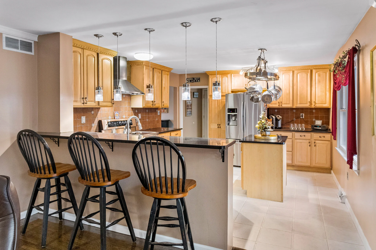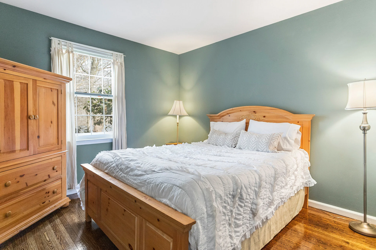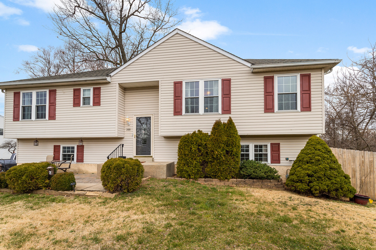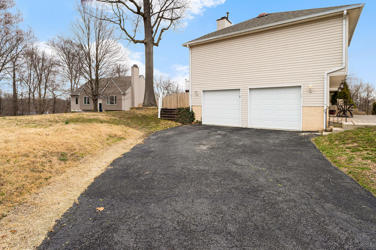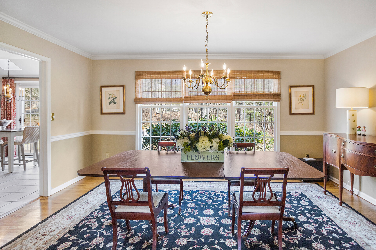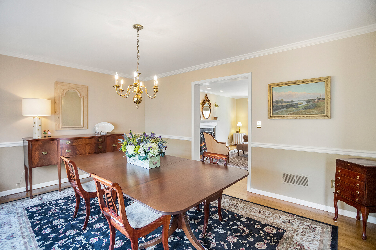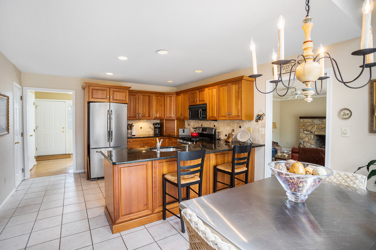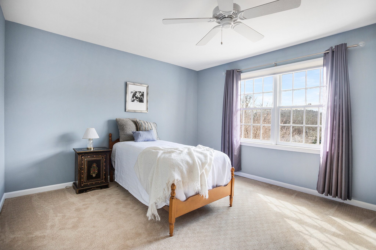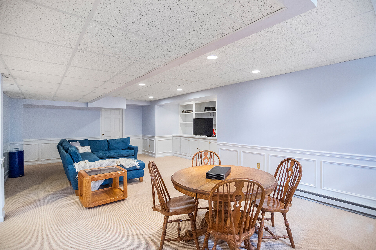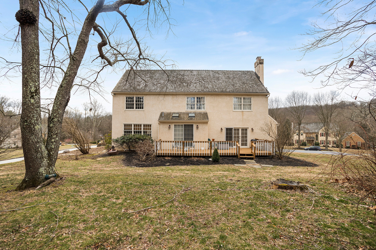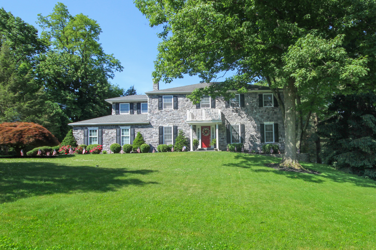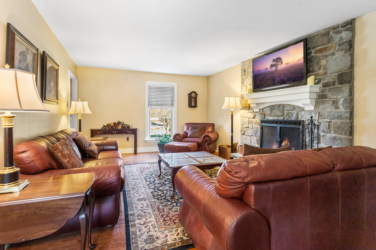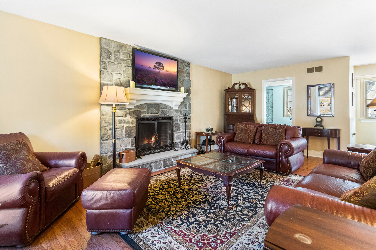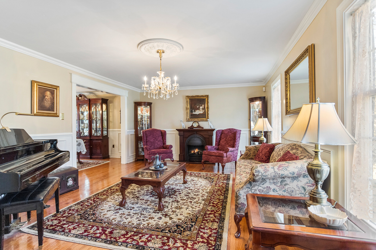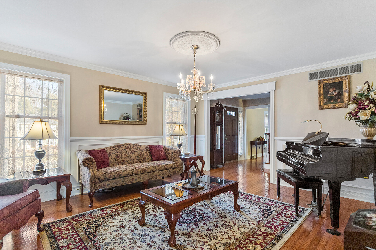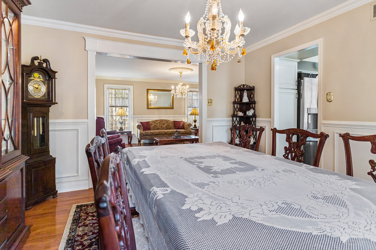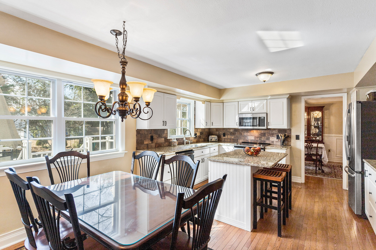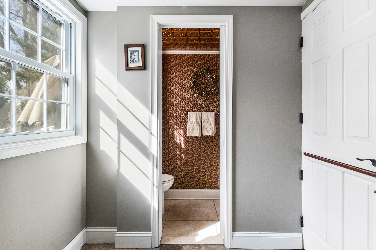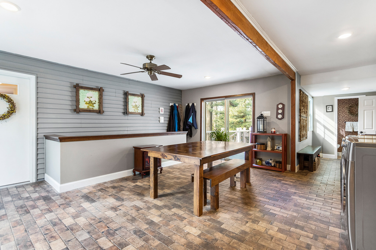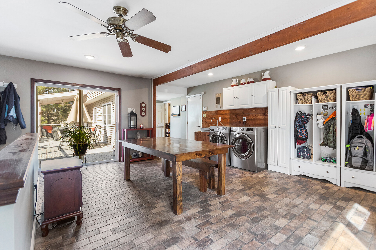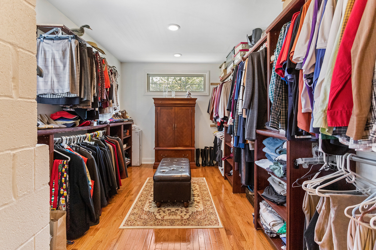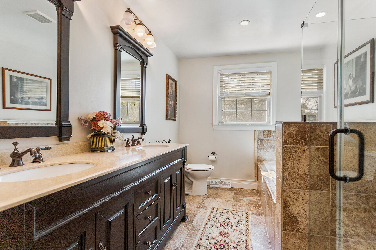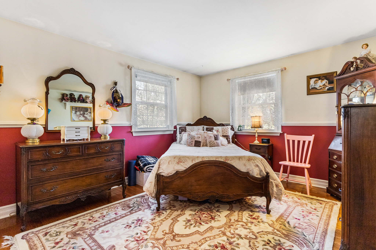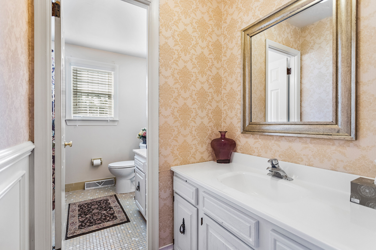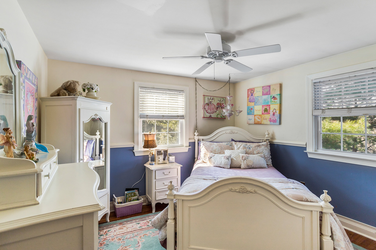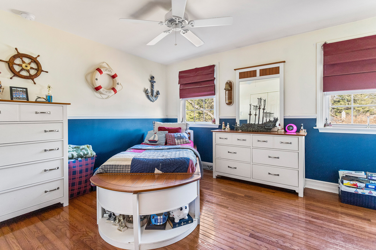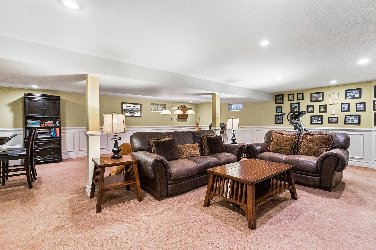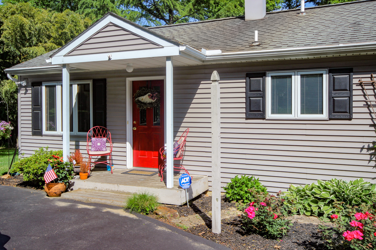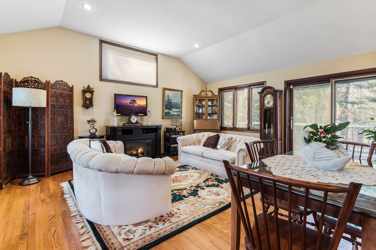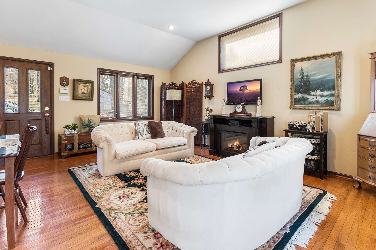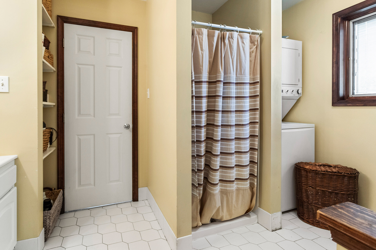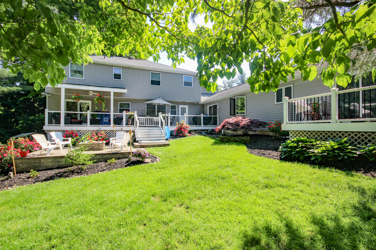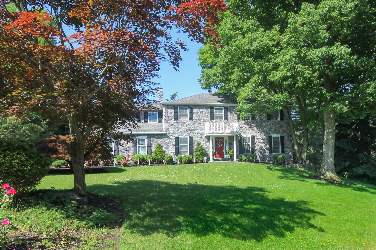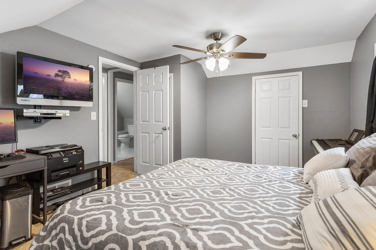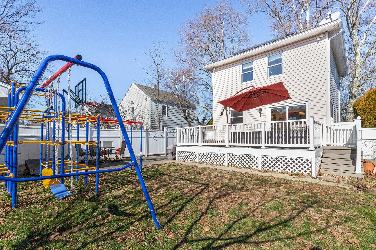1538 East Strasburg Rd., West Chester PA 19380
4 Bedroom, 3 Bathroom
Listing price: $534,900
Situated on close to 2 acres, this beautiful 4 Bd, 3 full BA is not your typical Bungalow, offering over 2000 sq ft of living space and tasteful updates throughout. A professionally landscaped paver walk brings you up to the new front trex deck and in through the covered front entrance.
Gorgeous original hardwood floors greet you and stretch throughout the entire main floor. The large living room features a remarkable stone/wood burning fireplace and oversized bay window that drenches the space in natural light. Open to the stunning custom eat-in kitchen, the space flows seamlessly, allowing for the perfect atmosphere to entertain.
The spectacular kitchen offers everything today's buyers are looking for, including:
granite counters
stainless steel appliances
a breakfast bar
tons of storage in the 42” Sterling cabinets
and a beautiful tile backsplash.
Sliders to the rear trex wrap-around deck with custom deck lighting and access to a fenced in rock garden make indoor/outdoor living a breeze.
Two large bedrooms with spacious closets, hardwood floors and crown moulding and a beautifully updated full hall bath complete this level. Upstairs, a huge room featuring a walk-in closet and full bath offers potential as a secluded Master suite, play room, nannies quarters or a magnificent office.
The fantastic daylight walkout basement offers tons of additional living space and storage. This level showcases a family room with an electric fireplace with tile surround, separate eating area, laundry room, the fourth bedroom with a jack-n-jill bathroom and a bonus room which could serve as a home office/gym or 5th bedroom. This lower level could also serve as an in-law suite, with its own private entrance.
Exit the lower level onto the driveway where you will find parking for at least 14 cars, a carport under the deck and the oversized 2 ½ car garage with its own electrical panel and an additional egress to a paved/fenced area behind the garage. The exterior is a car enthusiast, auto mechanic, contractor, or hobbyist dream!
Additional features of the property are a new septic system, replacement windows, newer roof, HVAC, water heater and so much more… Located in the West Chester area school district. Easy access to Rt’s 202, 3 and 476; approx. 30 minutes to the Philadelphia International airport and Wilmington, DE. Close by to tons of wonderful shops and restaurants in West Chester, Newtown Square, Media and other surrounding towns.
1517 Lynnewood Dr., Havertown PA 19083
3 Bedroom, 2 Bathroom
Listing price: $339,900
Welcome to this beautifully updated 3 BD, 2 BA classic brick Colonial. The main floor flows seamlessly from living room through to kitchen, creating a wonderful atmosphere to entertain.
Gleaming newly refinished hardwood floors stretch through the living and dining rooms, while neutral paint and an abundance of natural light make the space bright and airy. The vintage kitchen has wood cabinets and a gas range.
Upstairs all 3 BD’s feature original hardwood floors, spacious closets and are drenched in natural light. A full hall bath and huge custom walk-in closet/laundry room complete this level.
The stunning fully finished daylight basement does not disappoint offering tons of additional living space. Highlights include:
beautiful tile floor
recessed lighting
a custom wet bar
built in storage/entertainment system
and a gorgeous full bath with stall shower
The fully fenced rear yard with a paver patio (2017) off the 3 season room makes for the perfect indoor/outdoor living experience. Additional property features are the one car garage, shed (2018), raised garden beds, newer water heater (2016) and Nest thermostat (2019). Located in the Haverford Township school district.
Minutes from tons of shops and restaurants in Havertown, Springfield, Newtown Square and many more surrounding towns. Easy access to Rt’s 476, 1 and 3; less than 20 minutes to the Philadelphia International airport and 30 minutes to the city.
2617 Exeter Rd., Wilmington DE 19810
3 Bedroom, 1.5 Bathroom
Listing price: $309,900
Welcome home to this beautifully updated, solid brick, ranch style home in the community of Afton.
Enter the home and find beautiful refinished hardwood floors highlighting the open concept main level. Take note of the gorgeous, brand new, bright and airy kitchen with granite counter, stainless steel appliances and white shaker cabinets.
Continue down the hall to find an updated full bath, and three generously sized bedrooms.
Below, find a beautiful finished basement with plush carpet, recessed lighting and an endless supply of possibilities. A secondary family room, home gym, or playroom are just a few of the possible uses for this great space.
This home is mechanically updated with replacement windows, newer dimensional shingle roof and newer interior and exterior doors.
Fully fenced in HUGE back yard with large deck and plenty of off-street driveway parking.
Ideal location just minutes from the PA/DE state line, major thoroughfares, and restaurant and shopping districts. Schedule your tour today before you miss the opportunity to make this incredible home your own!
155 Saint John's Drive, Glen Mills PA 19342
5 Bedroom, 3 Bathroom
Listing price: $579,900
Gorgeous expanded Rancher with two Master suites, over 3500 sq. ft of living space, sitting on almost an acre of serene land awaits your discovery.
A covered front porch welcomes you into the foyer where gleaming hardwood floors greet you and stretch through almost the entire main level of this 5 BD, 3 BA home. The formal LR and DR sit to the left with a large picture window overlooking the rolling front lawn. The huge beautifully updated eat in kitchen with french doors that lead you to the great room is straight through to the back of the home.
The kitchen features:
granite counters
stainless steel appliances
center island
breakfast bar
tons of cabinet storage
and a classic brick fireplace which warms the kitchen from the corner.
French doors open to the great room enveloped in windows that bring the serene outdoors in. A tile floor and wood burning stove create warmth and cozy nooks to relax any day or night. Access to the rear yard and inground pool from here make this the perfect space to entertain or enjoy easy indoor/outdoor living.
To the right of the house are 3 large bedrooms with spacious closet space. The first-floor Master suite has an en suite bathroom and dual closet space. A gorgeous full hall bathroom and hall linen closets complete this level. The original hardwood floors continue in all of the bedrooms.
Upstairs you will find the huge second Master bedroom highlighted with skylights that feature the morning sunrise or night sky full of stars. Built in shelves, large walk in closet and a huge bright en suite with garden tub, separate shower and double vanity complete this space. Endless possibilities await in the enormous bonus room on the other side of this floor, also featuring skylights that drench the space in natural light.
The fully finished basement offers tons of additional living space, with 3 huge rooms and a separate large storage room. Additional property features are main floor laundry, oversized two car garage with interior access, fully fenced rear yard, and mature trees and greenery surrounding you.
Located in the highly sought after Garnet Valley school district. Close by to tons of shopping and restaurants along route 1 and route 202 and easily accessible to the tax free shopping of Delaware. Minutes to Newlin Grist Mill, Rocky Run YMCA, as well as several other parks and playgrounds. Less than 30 minutes to Philadelphia International airport and Wilmington, DE.
1117 Grinnell Rd., Wilmington DE
4 Bedroom, 1.5 Bathroom
Listing price: $299,900
1117 Grinnell is a beautifully updated 4br, 1.5 ba bi-level ranch home in the desirable community of Green Acres.
Split staircase entrance leads up to the main level with parkay floors throughout the main level. Large living room opens into dining area. The kitchen has been remodeled to include white shaker cabinets, all white appliances, and granite counter tops with a large peninsula island.
The main level is completed by three nicely sized bedrooms, and an all white full bath with access to the hall as well as the master bedroom. Continue down the stairs to find a fully finished lower level complete with a huge second family room area. Lower level also features two bonus rooms. One currently being used as a home office and another as a hotel style guest bedroom with two queen sized beds.
Home has been mechanically updated with vinyl replacement windows and newer hot water heater. Great back yard with large deck off of the kitchen, perfect for entertaining. Attached carport with utility shed.
Right down the street from walking/biking trails and the community pool. Free first year pool membership for new residents. Great location just minutes from I95, I495, and restaurant and shopping districts. Schedule your tour today!
31 Elstone Dr, Glen Mills PA 19342
4 Bedroom, 2.5 Bathroom
Listing price: $689,900
Welcome to 31 Elstone; a GORGEOUS colonial sitting on over 2 picturesque acres in desirable Thornbury Township.
Beautifully maintained flower beds line the brick walkway leading to the charming front porch that greets you on your way through the front door. A spacious grand foyer with stunning oak staircase is the first thing you’ll notice as you walk through to the formal living room with large picture window. Continue on to the formal dining room and large eat-in kitchen
Kitchen Features:
newer maple cabinetry
granite countertops
stainless steel appliances
reverse osmosis on the kitchen sink & refrigerator line.
As you walk through, take note of how the entire house is drenched in natural sunlight. Kitchen sliders lead to a large back deck that runs the length of the home and overlooks the beautiful tree-lined lot; making indoor/outdoor living a breeze.
Right off the kitchen, you’ll step down to a large family room with beautiful stone fireplace.The entire main floor flows seamlessly creating the perfect atmosphere to entertain. Walk back through towards the oversized 2 car garage to find a HUGE laundry room with custom-built boot bench and updated half bath.
Climb the gorgeous wood staircase to the second floor to find a sunny landing with 2 large linen closets. Down the hall, you’ll find 3 large bedrooms and a beautifully renovated hall bath.
Saving the best for last, walk back towards the staircase to find the master suite; your own personal oasis. The master bathroom has been gorgeously renovated with custom cabinetry, a beautiful herringbone patterned backsplash and tiled stall shower with frameless shower door. The show-stopping master closet with custom shelving is a real must-see feature of this home! You’ll fall in love!
Don’t miss the basement! The fully-finished walk-out basement offers so much additional living and storage space. With luxury laminate flooring, a half bath, and access to the back patio, this is a great space to entertain (water hook ups for a bar are at the far corner of the basement).
Other features of this home include:
transfer switch with generator hook up
recessed lighting throughout
hardwood flooring throughout
central alarm system
security cameras
invisible fencing on perimeter of property
solid core doors throughout
2 zone AC, 3 zone heat
crown molding throughout
upgraded door casing throughout
reverse osmosis on kitchen sink & fridge
whole house water filter with UV light
7 year old roof
gutter guard system
horse barn
heated floors in hall bath, and so much more!
A wonderful location with easy access to all major roadways. Thornbury Township has low taxes and is a wonderful community offering many events throughout the year.
200 Waterford Way, Garnet Valley PA 19060
4 Bedroom, 2.5 Bathroom
Listing price: $279,900
This beautiful 4 BD, 2 ½ BA Bi-level home featuring gleaming cherry hardwood floors, an open concept main level with cathedral ceilings is perched on a gorgeous corner lot in the Yorktown Crossing subdivision.
Enter through the front door and ascend to the heart of the home where the space flows seamlessly, creating a perfect atmosphere to entertain. The living room is highlighted by a wood burning fireplace with custom wood mantel and a cathedral ceiling, while the entire space is drenched in natural light.
This living space sits open to the dining room and kitchen where a sliding door brings you out onto the large deck making indoor/outdoor living a breeze. The lovely updated kitchen has granite counters, a gas range and stainless steel appliances.
A large private Master has fresh neutral paint, double closets and an ensuite with double vanity. The other two BD’s sit at the opposite side of the main level and both have wall to wall carpet, lighted ceiling fans and spacious closets.
The lower level has a great room with sliders to the fully fenced yard. The lower level has a separate room that has potential as a 4th BD, but would also make the perfect office space or playroom. A half bath, laundry room, tons of extra storage and indoor garage acces complete this level.
The property offers lots of green space with mature trees and landscaping. Additional features are a Trex deck, energy efficient windows, central a/c, a two car garage and private driveway for 4+ cars.
Located in the Chichester School district. Easy access to I-95, less than 30 minute commute to Philadelphia or 20 minutes to Wilmington Delaware. Close to tons of tax free shopping in Delaware and lots of restaurants in the surrounding towns.
208 Ash Rd., Wallingford PA 19086
3 Bedroom, 1.5 Bathroom
Listing price: $315,000
Modern charm greets you at the front door and envelopes every nook of this beautiful 3 BD, 1 ½ BA Colonial. The classic brick fireplace, the original gleaming hardwood floors and the effortless flow of the main living space make it easy to fall in love from the moment you enter.
The main floor flows seamlessly with a semi-open floor plan that creates the perfect atmosphere to entertain. A sliding door from the huge great room onto the large deck and level, shaded yard makes indoor/outdoor living a breeze.
The bright and airy kitchen is highlighted by a sleek granite countertop, gas range, colorful tile backsplash and large pantry. The enclosed front porch is wrapped in windows and there's no better spot to welcome the sunrise. A half bath, multiple closets and access to the basement finish off this level.
Upstairs all 3 BD’s feature gorgeous original hardwood floors with an inlay design and are drenched in natural light. The Master is highlighted with a large walk in closet with built in organization. The huge updated hall bath features a modern vanity and tile surround and a linen closet completes this floor.
The basement offers additional living space, laundry area and tons of storage with a walk in closet and easily accessible crawl space. The property has lovely green space with mature trees, shrubs and flowering plants surrounding it and additional shed for storage.
Located in the highly sought after Wallingford-Swarthmore School District. Easy access to I-95 and Rt 476, less than 15 minutes to Philadelphia International airport and 20 minutes to the city of Philadelphia. Close to multiple Septa stations. Surrounded by local parks, hiking trails, tons of shops and restaurants of Media, Swarthmore, and several other neighboring communities.
10 Allyssa Drive, Media PA 19063
4 Bedroom, 2.5 Bathroom
Listing price: $679,900
Sitting on a fabulous corner lot, this beautiful 4 BD, 2.5 BA Colonial has been immaculately maintained and cared for.
The grand entrance welcomes you into the 2 story foyer complete with a chandelier, oversized window seat and gleaming hardwood floors. To the right the hardwood floors stretch through the formal living and dining rooms, both drenched in natural light with extra details such as crown molding, chair rail design and a gas fireplace.
The large sunny eat-in kitchen features all the upgrades today’s buyers are looking for; granite countertops, stainless steel appliances, a gas range, large breakfast bar, pantry, and plenty of storage. Two skylights and the large sliding door to the back deck bring in even more sunlight to create a wonderful bright space as the focal point of the home.
The cozy, sunken family room sits right off the kitchen, offering a wonderful spot to relax by the custom stone fireplace or perfect place to entertain. A set of french doors lead out to the large deck creating the perfect indoor/outdoor living experience. Main floor laundry room, powder room and access to both the basement and garage complete this floor.
Upstairs you will find all 4 bedrooms; each with spacious closets, plush wall to wall carpet and an abundance of natural sunlight. The huge master bedroom is its own oasis, highlighted with two walk-in closets and a custom master bath. The master bath features a soaking tub, separate shower stall with tiled surround, gorgeous high quality wood vanity with granite counter and a skylight. The ability to relax and unwind at the end of the day beckons from behind this bedroom door.
The fully finished basement offers a ton of additional living space. The possibilities are endless with this amount of space, which includes a built in entertainment wall unit, custom shadow box design, 3 closets, recessed lighting and an enormous storage room.
The large corner lot has been professionally landscaped with mature trees and plantings as well as fenced in side garden. Enjoy days and evenings on the gorgeous deck that sits off the back of the home.
Located in the highly sought after Rose Tree Media school district. Easy access to I-95 and Rt 1 & 476, less than 30 minutes to the city of Philadelphia or Wilmington, DE. Ideally located minutes from all the fantastic shops and restaurants of downtown Media, brand new Promenade at Granite Run, and fantastic outdoor recreation spots at Ridley Creek State Park, Tyler Arboretum, or Rose Tree Park. Year round local activities include festivals like Dining Under the Stars every Wednesday evening from May-September, Free summer concert series and winter holiday lights at Rose Tree Park, Local Library book sale every April and October and Tyler Arboretum Pumpkin Days and Maple Sugar Pancake Breakfasts.
1358 Rolling Glen Dr., Upper Chichester PA 19061
2 Bedroom, 1.5 Bathroom
Listing price: TBD
2 bedroom condo in popular Rolling Glen of Upper Chichester Twp is a bright end unit with conveniently close parking. Enter this townhome into the expansive living room with neutral paint, a brick fireplace, fresh wall-to-wall carpet and a large coat closet. The open kitchen sits next to a sunny dining room area leading to your private patio overlooking a lush backyard. The updated main floor powder room separates the living and dining rooms. Upstairs the large master bedroom has a double closet. The second bedroom also has lots of closet space. A full bathroom sits between these two bedrooms. The partially finished basement has a living area with wood burning fireplace, and separate storage area with laundry room. Set on a centrally located lawn, there is plenty of outdoor space to enjoy. Conveniently located minutes from 95, 476, 322, and the Philadelphia International Airport. HOA is not FHA approved.
5 Country Village Way, Media PA 19063
6 Bedroom, 3.5 Bathroom
Listing price: Coming Soon
Property Description to come
75 Park Vallei Ln., Brookhaven PA 19015
2 Bedroom, 1.5 Bathroom
Listing price: $74,900
Lovely end unit in the Village of Green Tree Townhomes, drenched in natural light in a pretty park-like setting.
Main floor has a living room with a classic brick fireplace, currently sealed but reparable, a dining room with sliders to the fenced outdoor space and kitchen with passthrough. A half bath completes this floor.
Upstairs two generously sized bedrooms offer spacious closets and an abundance of natural light. The full hall bath includes laundry for convenience.
This home was lovingly maintained by its previous owner. Great opportunity to own or have a potential rental property in the Penn-Delco school district.
Close to nature trails, shopping and restaurants of Brookhaven, Media and surrounding towns. Easy access to I-95, less than 15 minutes to Philadelphia International airport and 30 minutes to the city of Philadelphia or Wilmington, DE.
211 Walnut Rd., Wallingford PA 19086
3 Bedroom, 2 Bathroom
Listing price: $259,900
Beautifully updated Cape Cod in the highly acclaimed Wallingford-Swarthmore School District offers a ton more space than initially meets the eye.
Enter into the living room with newer wall to wall carpet, ample natural light from two large windows and modern grey paint leading into separate dining room.
Recently updated eat-in kitchen features glass tile backsplash, stainless steel appliances and white cabinetry with plenty of storage space.
First floor master bedroom with walk-in closet and updated full bathroom with new modern flooring. You can find recently refinished hardwood floors under the main floor carpet.
Second floor features an 11 x 12 open loft area currently being used as a craft space, two additional bedrooms and an updated bathroom with ceramic tile.
There is an 18x9 rear deck perfect for entertaining and a sizable fenced in backyard with a new shed for all our outdoor storage needs. Clean, open walk-out basement with endless potential.
Close to shops and restaurants of Media, Swarthmore Boroughs and surrounding towns. Easy access to I-476 and I-95 for connections to all major roadways. Less than 30 minutes to Wilmington, DE and Downtown Philadelphia. 10 minutes to PHL Int’l airport.
62 Skyline Dr, Glen Mills PA 19342
4 Bedroom, 2.2 Bathroom
Listing price: $524,900
This must-see Ranch style home has over 2400 interior sq. ft., nearly 3 acres of land and a dream workshop basement! 4 bedrooms, 2 full and 2 half bathrooms are found in this home which has been lovingly maintained and meticulously cared for by the original owners.
A covered front porch welcomes you into the large foyer with vintage ceramic tile, coat closet storage and access to all points of the home. The formal living room sits straight ahead highlighted by a classic brick fireplace with mantel and sliders to the rear yard.
The home flows seamlessly as the living room, large dining room and Kitchen all open to each other and create a wonderful atmosphere to entertain. The eat-in kitchen offers original wood cabinets, recessed lighting, a large bay window and oversized walk-in pantry. A huge great room with a wood burning fireplace awaits the opportunity for you to cozy up on a cold night, watch your favorite show or host the holidays. A main floor laundry room and half bath complete this side of the home.
All four bedrooms can be found on the other side. The large Master BD is your oasis with new plush wall-to-wall carpet, lots of windows to bring in natural light and a huge ensuite bathroom. The Master bath has two closets, dual sinks and a separate door to close off the shower/tub combo and toilet. All 3 other BD’s have spacious closets, brand new carpet and fresh neutral paint. A full hall bath with linen closet and two more large closets finish off this side of the house.
The daylight walkout basement that is the entire size of the home easily becomes the wow factor for hobbyists. An enormous space awaits you with 11 ft. ceilings, space to park almost any outdoor equipment with double doors that open from the attached garage to create one huge room. The opportunities are endless for builders, collectors or creative minds alike. The garage space with 10 foot retractable door includes a half bath with utility sink and small refrigerator.
The amazing property is 2.74 acres of serene beauty with mature trees and shrubs throughout. Additional features of the property are newer roof (2014), newer driveway (2016), Separate heating zones throughout the home, central air, a large patio off the great room, double driveways for 10+ cars and an outdoor shed. Located in the West Chester Area School District. Though you feel like you are in a country setting, surprisingly easy access to Rt’s 352 and 926, bringing you to the major throughways in the area. Close to Ridley Creek State Park, Tyler Arboretum and tons of restaurants and shops of West Chester, Media and Newtown Square.
206 Pine Rd., Wallingford PA 19086
3 Bedroom, 1.5 Bathroom
Listing price: $274,900
You will be captivated from the moment you ascend onto the covered porch and through the front door of this stunning Colonial. Charm envelopes this home with original detail design such as hardwood floors and crown molding throughout.
The main floor is drenched in natural light with an open floor plan that flows from front to back and out onto the rear deck, creating the perfect atmosphere to entertain. Hardwood floors greet you at the front entrance of the living room and stretch back through the dining room.
The large kitchen features granite counters, beautiful marble tile backsplash, stainless steel appliances and tons of cabinets for storage. Sliders off the dining/kitchen space open up to an oversized trex deck with recessed hot tub, allowing for ease of indoor/outdoor living.
Upstairs all 3 BD’s have hardwood floors and an abundance of natural light. The Master has a large, fabulous walk-in closet with custom organization, while the other bedrooms feature spacious closets as well. The full hall bath has been tastefully updated and is highlighted with tile surround, glass door shower/tub combo and a modern vanity.
The fully finished basement offers additional living space, a laundry room, updated half bath and storage. An electric fireplace with gorgeous tile wall feature, new tile floors, built in shelves and recessed lights allow you endless options for this level.
The property has great green space with mature trees and gardens surrounding it. Additional features of the property are a fully fenced rear yard, solar panels, shed for outdoor storage, maintenance free decks on the front and rear of the house.
Located in the highly sought after Wallingford Swarthmore School district. Easy access to I-95 and Rt 476, less than 30 minutes to the City of Philadelphia or Wilmington, DE. Close to many parks, trails, sports fields, shopping, restaurants and public transportation.
1102 Homestead Ln., Chadds Ford PA 19317
3 Bedroom, 2.5 Bathroom
Listing price: $339,900
Absolutely beautiful Carriage home in the picturesque Concord Crossing community with 3 bedrooms, 2 ½ bathrooms and space to spread out, entertain or find a cozy nook to yourself.
A quaint fenced front patio welcomes you through the front door and into the foyer, with a coat closet, all weather ceramic tile floors and access to all points in the house. To the right a small bedroom, den or office sits at the front of the house, drenched in natural light.
To the left enter the main living space which flows seamlessly from the living room, through the dining area and into the kitchen, all featuring hardwood floors, creating a perfect atmosphere to entertain. The LR has a cathedral ceiling, gas fireplace and an abundance of natural light.
The dining area sits open to the kitchen, both with recessed lighting. The spacious kitchen is highlighted with granite counters, tons of cabinets, a gas range and breakfast bar. A mudroom sits off the kitchen with main floor laundry, a pantry and indoor garage access.
The stunning Master BD can also be found on this level, an oasis awaiting behind french doors. Some highlights are plush wall to wall carpet, crown molding, the huge walk in closet with professional custom shelving/organization, and a large window that brings tons of natural light. The ensuite bathroom does not disappoint with a double vanity, walk in shower with new glass doors and modern fixtures giving this space a spa feel.
A powder room and access to the basement complete this level. Upstairs a second Master BD option with en suite has a spacious closet, built in desk, beautifully upgraded bathroom and huge walk in storage closet.
The fully finished basement offers tons of additional living with endless potential and storage space. A gas fireplace, built in shelves and recessed lighting makes creating your own perfect great room effortless.
Additional features and upgrades throughout the home are custom exterior lighting, a new roof, new hot water heater, multiple outlets with USB plugs, one car garage with epoxy coated flooring, driveway parking and a new garage door opener. Located in the Garnet Valley school district.
Minutes from Rt’s 202, 1 and 322, connecting to I-95. Close by to tons of shops and restaurants in the area. Less than 30 minutes to Wilmington, DE, Longwood Gardens and the Philadelphia International airport.
316 Ashwood Rd., Springfield PA 19064
3 Bedroom, 1.5 Bathroom
Listing price: $314,900
Fantastic Colonial with over 1800 sq. ft. of living space on one of the best streets in Springfield.
Enter directly into the open living room and dining room area with wood burning fireplace and original hardwood floors. Nice sized eat-in kitchen featuring an all new 5 burner gas cooktop and new stove along with tons of cabinets and a side entrance to driveway.
Family room addition is HUGE with an abundance of natural light, recessed lighting, dual closets and sliding doors to the deck. Tucked away, the bonus room includes a half bath and pass-through to the kitchen.
Upstairs are 3 generous sized bedrooms all drenched in natural light with spacious closets. Hall bathroom has ceramic tile surround and frosted glass doors on the tub, along with a linen closet that completes this level.
Partially finished basement offers additional living space with tons of storage and laundry in the unfinished section.
Plenty of outdoor space with an expansive front yard along with side yards and a shed. Other upgrades include fresh paint throughout, a newer roof, replacement windows and a newer heater, central air and hot water heater.
Located in the Springfield School district. Close to many restaurants and shops in Springfield, and surrounding towns of Media and Swarthmore. Easy access to Rt. 476 and I-95, as well as SEPTA's 101 light rail.
234 Harwicke Rd., Springfield PA 19064
3 Bedroom, 1.5 Bathroom
Listing price: Coming Soon
2 Giana Way, Glen Mills PA 19342
5 Bedroom, 3.5 Bathroom
Listing price: $899,900
All lots are sold, and this spectacular model home with upgrades at every turn is your last chance to live in Waterford at Garnet Valley.
Available immediately and built with care by Mar-J Builders, a family run business with pride in craftsmanship and over 25 years experience in construction, this home is truly a masterpiece.
Waterford I Model offers -
gorgeous center hall colonial
bright, open floor plan
dramatic center hall entrance
oversized two story family room
gourmet kitchen with butler pantry
Customized features on this model home -
bonus 5th bedroom with en-suite bathroom
a trey ceiling in the master bedroom
convenient second floor laundry
expanded family room with coffered ceiling
separate solarium with tons of natural light and a second fireplace
custom millwork throughout
320 amp electrical service with a number of additional electrical upgrades
Hardy board cement siding
3 car garage
and too much more to list!!
This cul-de-sac community offers stunning views of protected open space and is located in the heart of Garnet Valley near local parks, schools, public library and Brinton Lake shops and restaurants and routes 1 and 202 for access to all major roadways.
