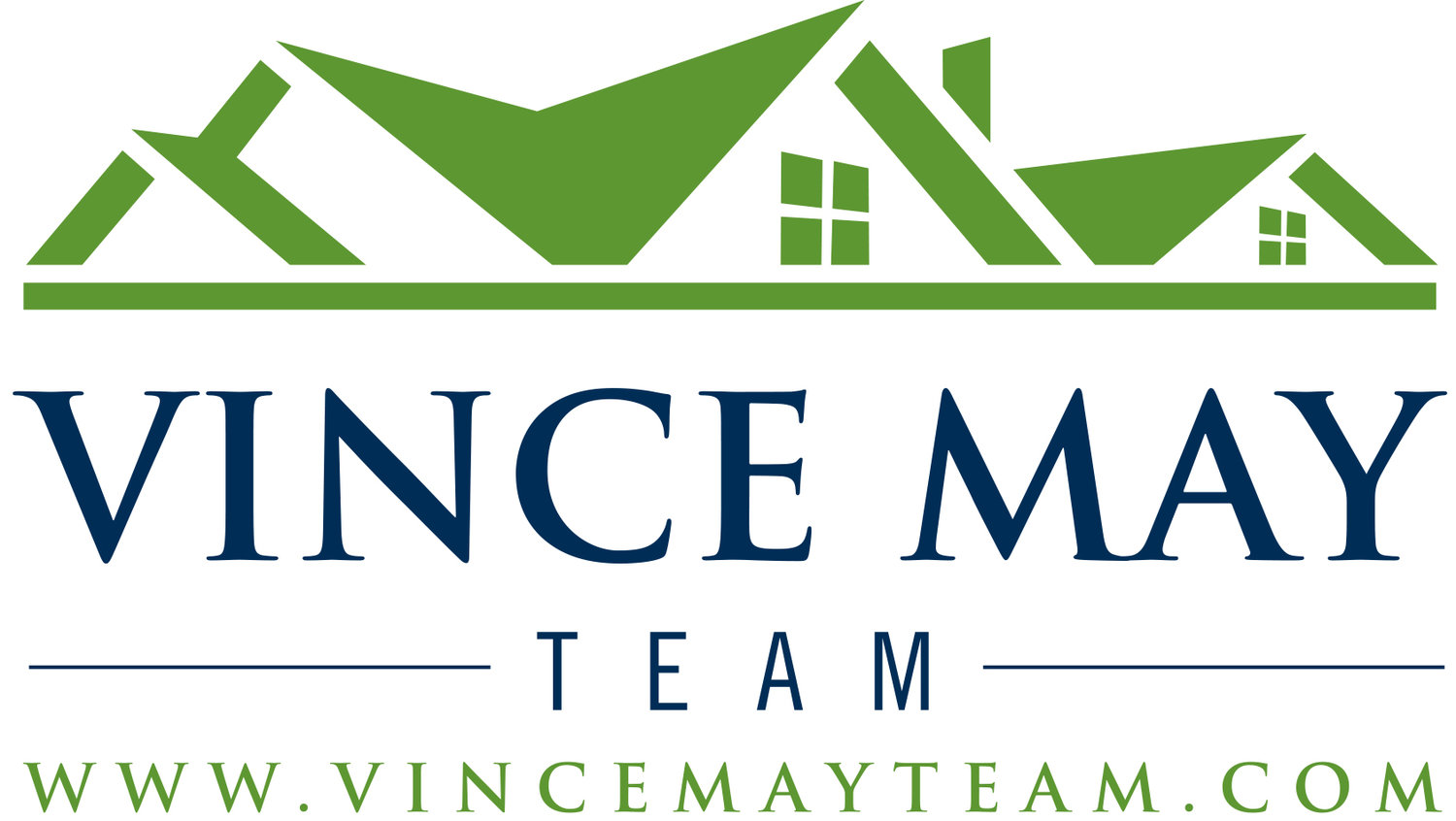4 Bedroom, 2.5 Bathroom
Listing price: $624,900
Set in the coveted neighborhood of Timberwyck with its tree-lined streets and neighborhood swim club, 361 Foxdale Rd. is a two-story Dutch colonial that feels like a cottage in the woods.
When you arrive, the driveway crosses a trickling brook and rises up to the two car garage within newly installed professional landscaping that features a boulder wall and attractive front walk to give this home tons of curb appeal.
Upon entering, the center hall foyer sets the tone for the character in the home with a curving staircase and attractive hardwood flooring that continues throughout the first and second floors. Formal living room has oversized windows and custom built-in media center with shelving and storage surrounding a wood-burning fireplace insert.
From here there is access to the spectacular and sunny 4 season sun porch with HVAC mini-split to keep it cool in the summer and warm in the winter. This room has vinyl all weather flooring and composition deck windowsill making it the perfect indoor/outdoor room.
Back inside the large dining room has an extra large 8ft slider door and custom shadow box molding. Updated kitchen has breakfast bar counter, lots of counter space and opens to a seating area with convenient gas fireplace perfect for keeping warm on chilly winter mornings.
From the kitchen a swinging half door opens into the large mudroom with exposed brick wall, second entrance to driveway, access to the garage, coat closet and convenient first floor laundry room all with ceramic tile floors. Past the laundry is a large family room offering even more living space with sliders to the back yard and a pass-through access window to the kitchen.
Upstairs the sunny landing connects to all four bedrooms. Large Master suite has been updated with swinging closet doors and a built in custom dresser with recessed light. Master bathroom has glass stall shower and natural light. Additional bedrooms on this level are all a nice size and share the hall bath with newer vanity sink. Replacement windows throughout the second floor are newer.
Finished basement includes additional living space, cedar closet, and an unfinished storage room. Mechanicals include four different heating zones and Sump pump includes a back up battery.
Back yard is secluded and private with an extra large flagstone patio big enough for a dining table, comfortable seating area and fire pit.
This home is ideally located close to outdoor recreation spots like Ridley Creek State Park and Rose Tree Park as well as downtown Media shops and restaurants. Minutes to SEPTA’s Media/Elwyn regional rail for easy commute to Philadelphia, or I-476 for connection to all major roads. Award winning Rose Tree Media school district.













































