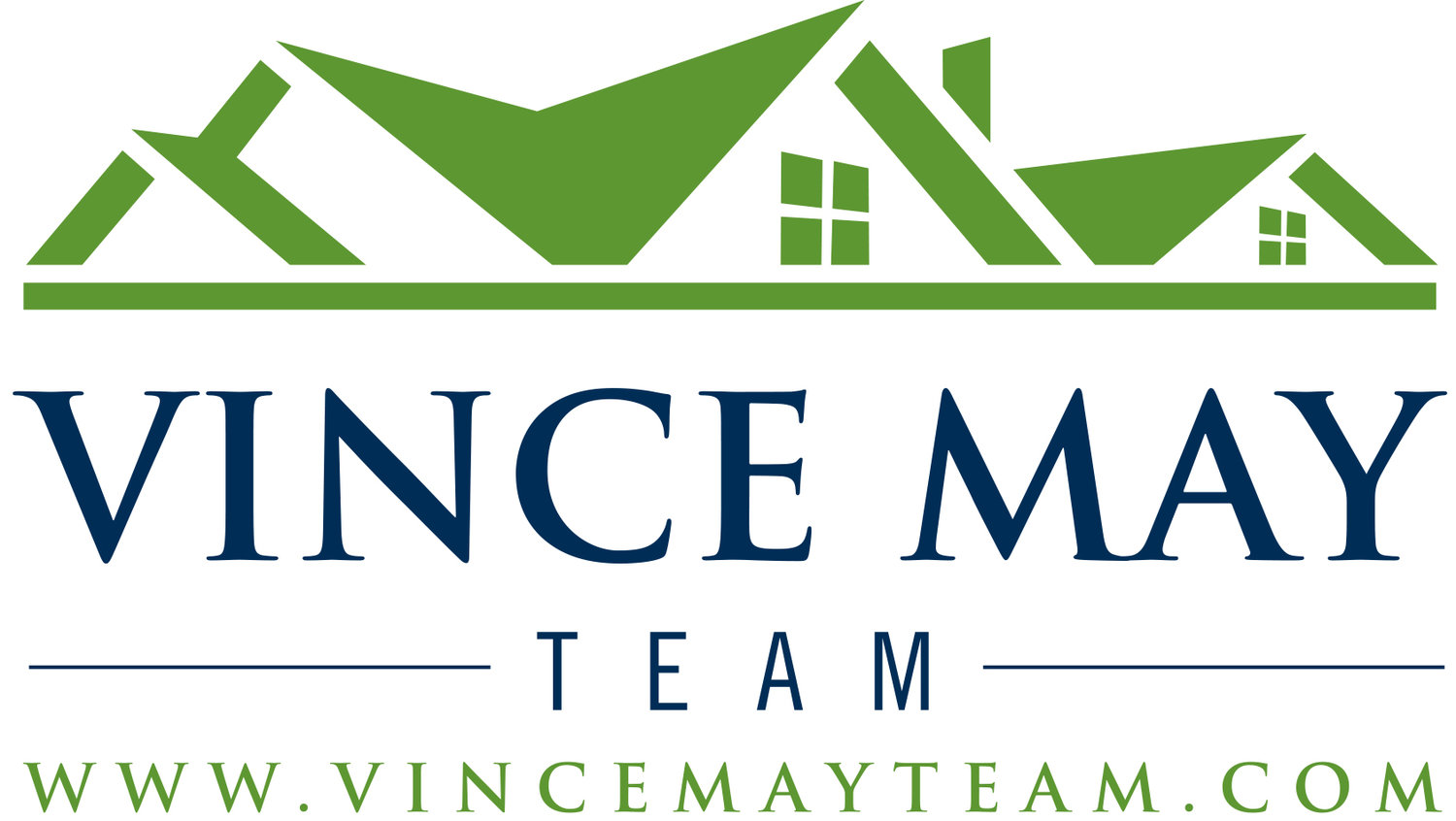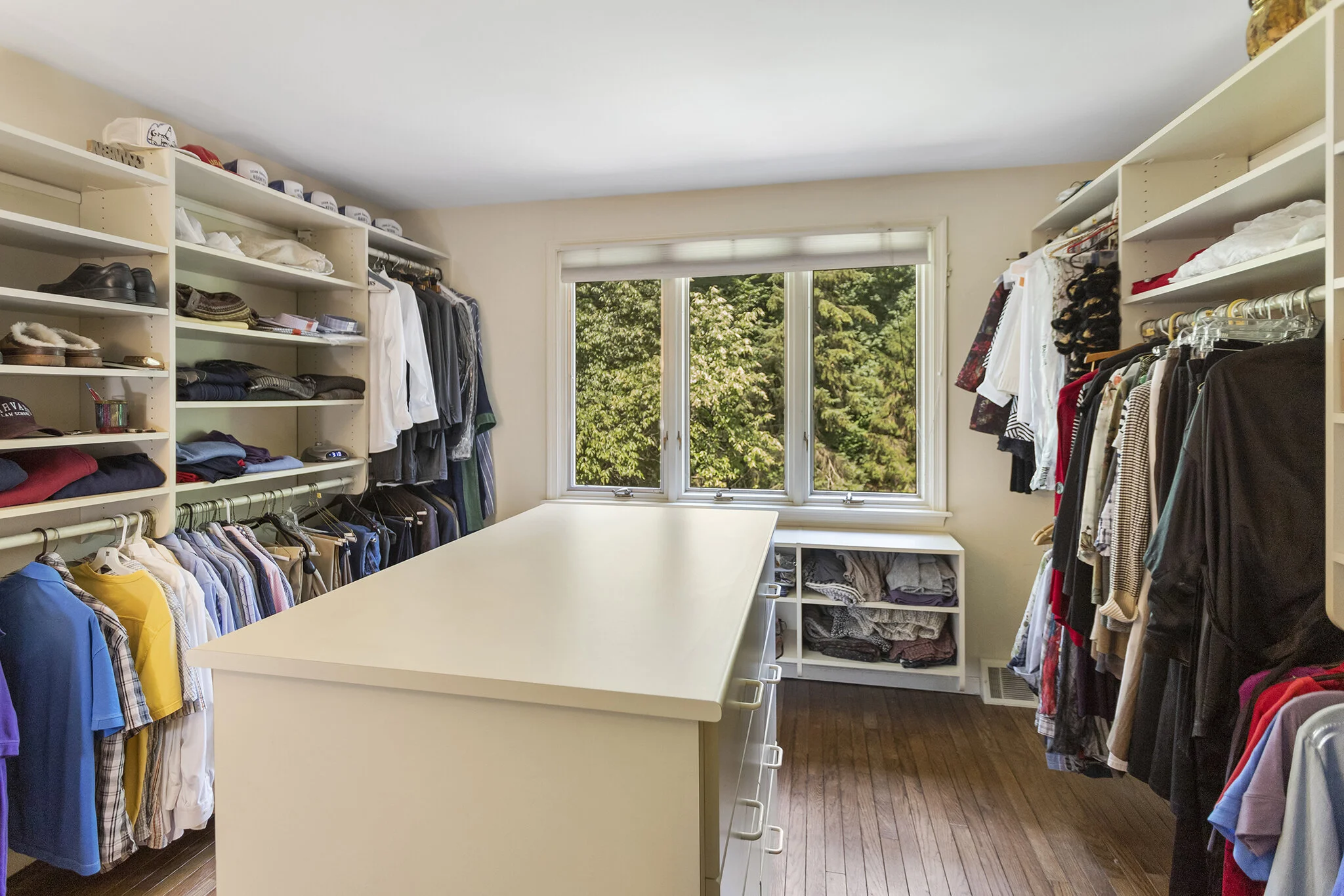4 Bedroom, 2.5 Bathroom
Listing price: $700,000
This 4 bedroom, 2.5 bathroom 2 story colonial home sits tucked away on a winding residential street in the neighborhood of Cricklewood.
Approach through the winding tree lined streets down the private driveway and enter the home through the attached two car garage, or the front door foyer entrance. Two story foyer is flooded with light and attractive hardwood floors flow seamlessly from this entry throughout the first floor.
To the left is a huge family room that the current owners use as a study/office space which includes windows on three sides, recessed lighting, crown molding and a cozy brick fireplace.
To the right of the foyer is a formal dining room with crown molding and pendant chandelier.
The heart of the home sits beyond this room with an open concept living room/kitchen/breakfast nook combination. The living room is punctuated with another fireplace with floor to ceiling stone facade and one of a kind wooden mantle and sits open to the kitchen.
Kitchen features center island with cooktop range and full oven with range, breakfast bar seating at the raised counter, copious cabinet space and counters, an additional prep sink and recessed lights.
Beside the kitchen is a breakfast nook with a bay window and custom built-in corner cabinets. Access to the garage can be found here.
Through the french door in the kitchen is an enormous sun room with windows and skylights making it bright and inviting. This room has all-weather ceramic tile flooring and connects to the new large, maintenance-free composite deck with lighted vinyl railings, spectacular private views, plenty of space to cook outdoors or entertain as well as a recessed hot tub.
Also on this level is a powder room and a convenient first floor laundry room with a second egress to the deck.
Upstairs you’ll find 4 bedrooms. The Primary suite includes a double closet and an en suite bathroom with double vanity, oversized glass shower stall and under sink cabinet storage.
Three additional bedrooms are a nice size and all feature closet storage and hardwood floors. The fourth bedroom has been outfitted with a california closet system and functions currently as a walk-in closet.
The walk-out daylight basement has been partially finished and offers additional recreational space and LOTS of storage with a utility sink.
This home sits on 2.5 acres and has a sloping backyard completely secluded from neighbors. Additional upgrades include newer dimensional shingle roof, newer HVAC system, stucco remediation and sellers currently in the process of installing a new septic system. Located ideally in West Chester Area school district and equally close to 202 and Glen Mills shops and restaurants.















































