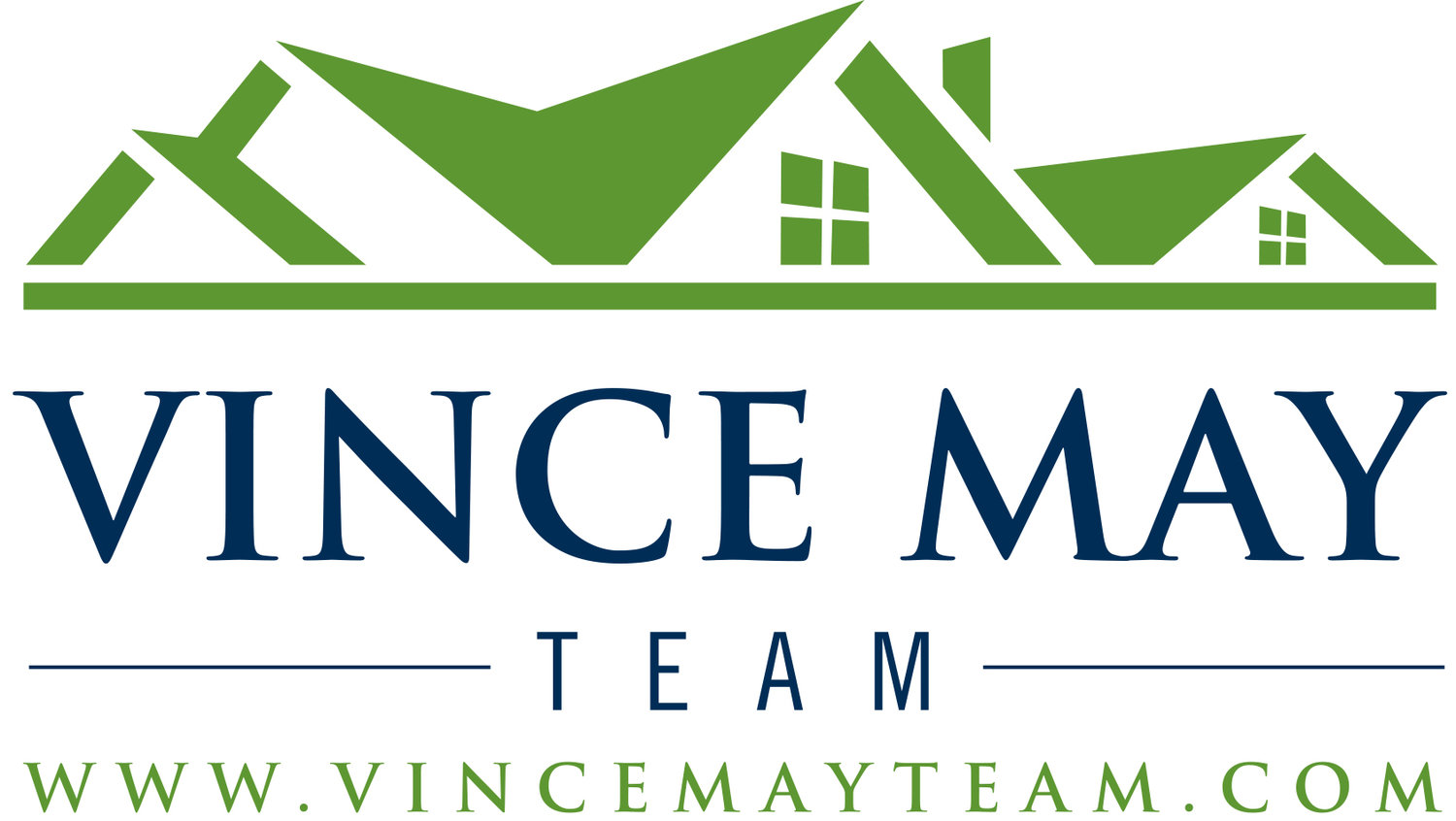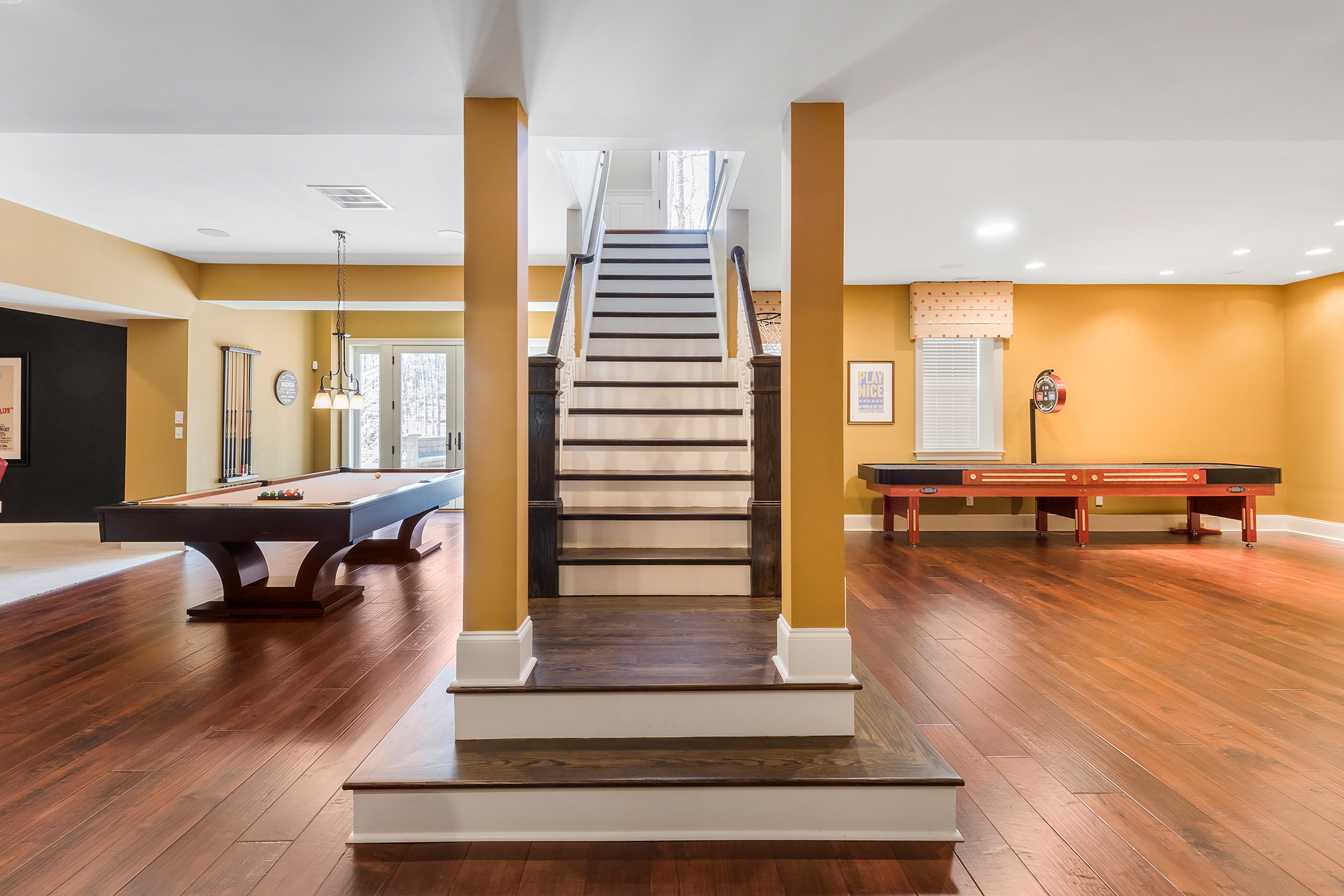4 Bedroom, 4.5 Bathroom
Listing price: $999,900
Welcome to one of the most stunning homes on Oakmont Circle in the upscale neighborhood of Pine Valley at Glen Mills, where elegance can be found in every corner. This stately home mixes pure luxury with comfort and warmth in its 6000+ sq. feet of impeccable design
Professionally landscaped front brick walkway and grounds
Gorgeous custom front door
Full house Sonos speaker system
Security camera system
Formal living and dining rooms
Custom crown molding and wainscoting
Tray ceilings with intricate design
Double sided fireplace
Gleaming hardwood floors with herringbone inlay
Huge conservatory with a cathedral beadboard ceiling and polished marble floor
Step into the exquisite gourmet kitchen where no detail is left out with all the upgrades of your dreams.
Stainless steel pro Wolf double oven/gas range
Sub-Zero refridgerator
Separate beverage fridge
Farmhouse sink
Oversized island/breakfast bar
Marble counters
42” Century Kitchens Carriage House series cabinets.
Open to the spectacular great room and breakfast room, this amazing floor plan offers plenty of space to spread out & be together at the same time. The great room is accented by an eye catching stone wall, has 12’ high ceilings with recessed lighting, a fireplace and oversized windows bringing all of the natural beauty from outside in.
French doors off the breakfast room lead you to the large low maintenance deck overlooking the serene woods and backyard, creating the perfect space to entertain both indoors or out. A private office can be found tucked in the back on this floor with a fireplace and custom woodwork to include built in bookshelves and a stunning coffered ceiling. Two powder rooms, a mudroom and access to the basement, back deck and 3 car garage completes this floor.
Upstairs the elegance continues as you ascend one of the two separate staircases that lead to this floor.
Expanded owners’ suite with plush carpet
Large separate sitting room
French doors to the main sleeping space
Featured tray ceiling
Large windows soaking the room in natural sunlight
2 custom walk in closets
Master bath with designer ceramic claw foot soaking tub
Marble vanities with dual sinks
Huge tile shower w/ glass surround
Separate water closet
Intricate flooring detail
Gorgeous cherry cabinets
Specialty lighting and invisible TV built into the mirror
You will also find 3 more bedrooms all with spacious closets, wall to wall carpet, specialty lighting and an abundance of natural light. Two share a jack and jill bath, while the other has its own en suite. The laundry room with storage and a deep sink can be found on this floor for maximum convenience.
The massive fully finished walk out basement is spectacular at every turn.
Media room
Cedar wine room
Custom bar
Home gym area
Full bathroom with glass shower
Game/toy area
Abundance of walk in storage
French doors lead you out to the lower level of the outdoor living space with hardscaped paver fire-pit, seating and hardscaped outdoor kitchen.
Additional features of the home include energy efficient insulation, air infiltration treatment system, two zone central a/c and heat, programmable thermostats and a 3 car garage.
Located in the highly sought after Garnet Valley school district. Nestled between high end shopping and restaurants of the Shoppes at Brinton Lake and Concordville and Route 202. Close to the historic downtown areas of Media and West Chester, Ridley Creek State Park, the Golf Course at Glen Mills. Approx. 30 minutes outside from the Philadelphia International Airport and Wilmington, DE.























































































