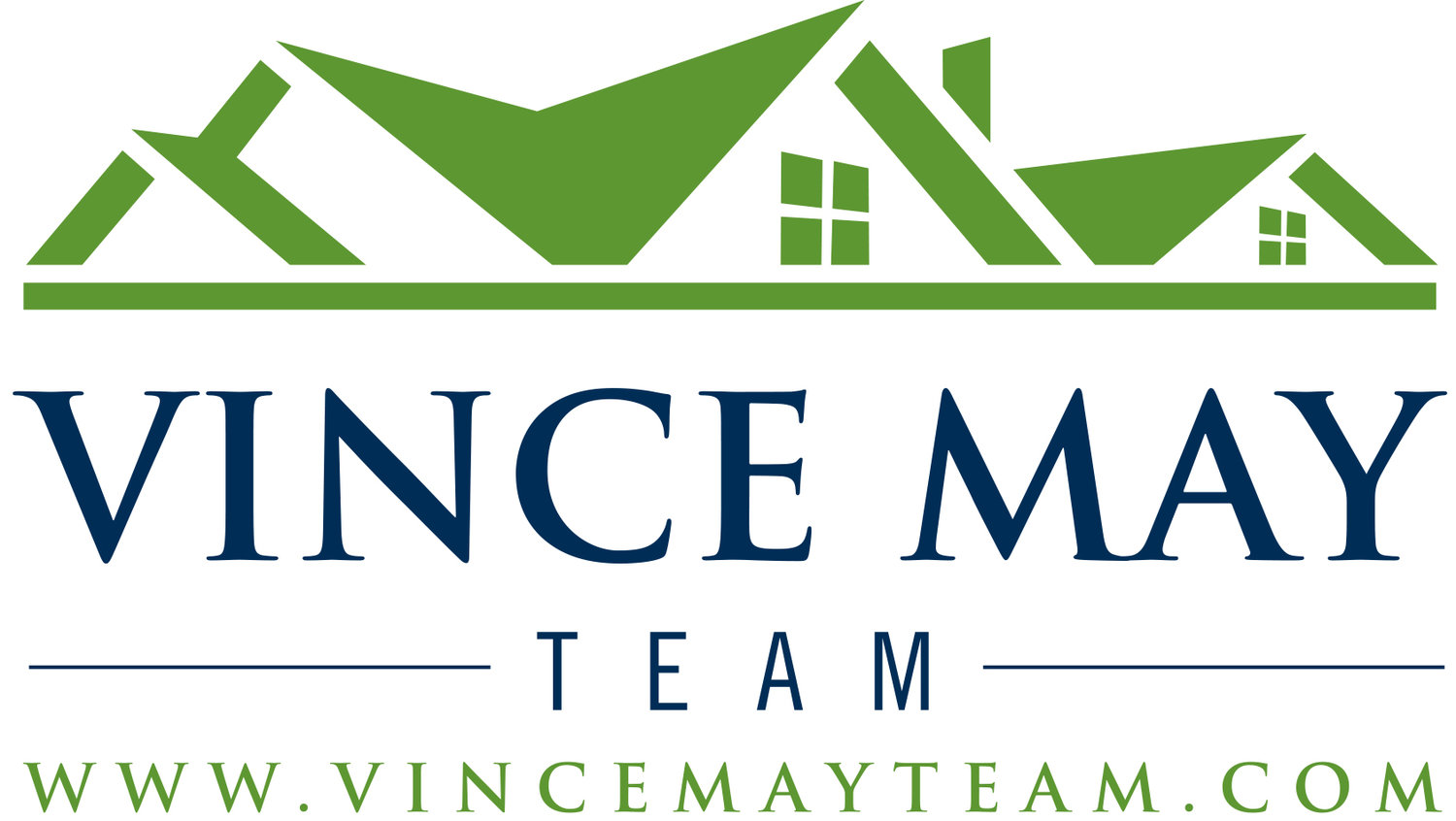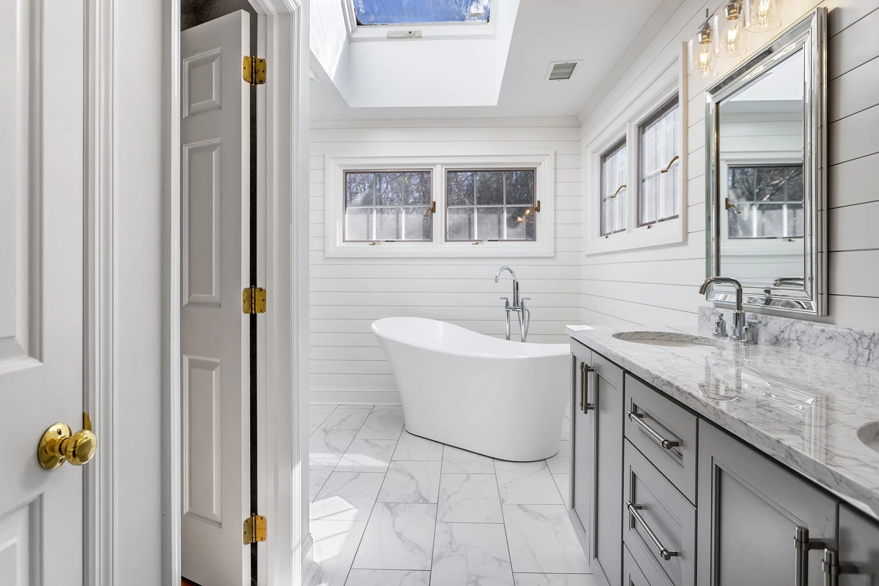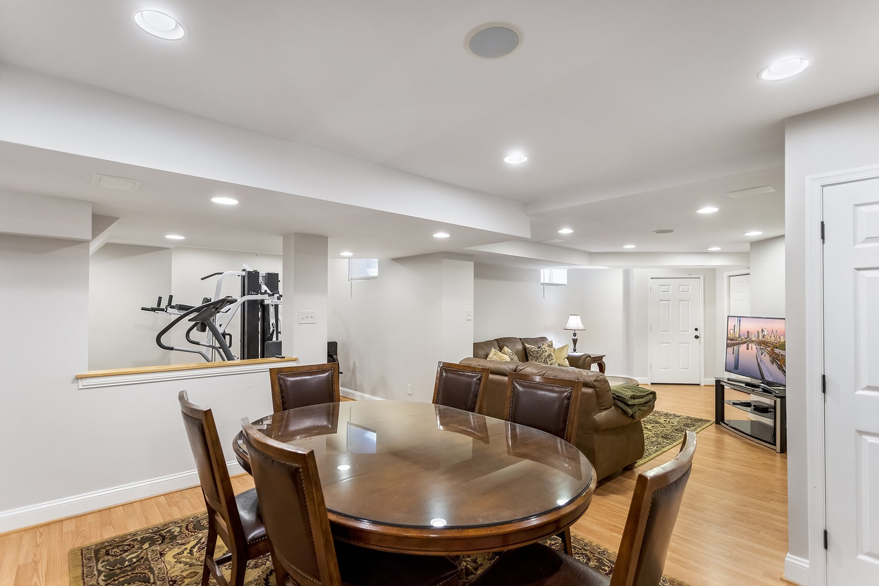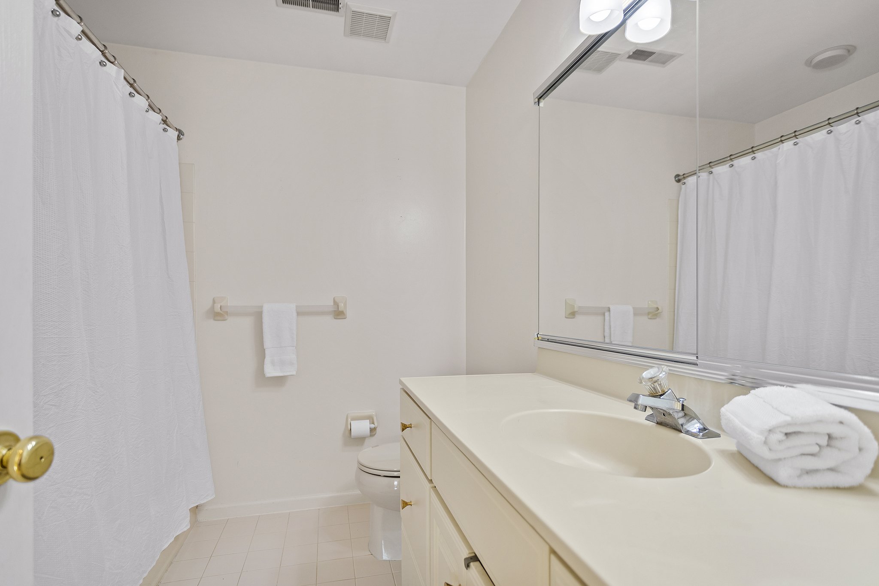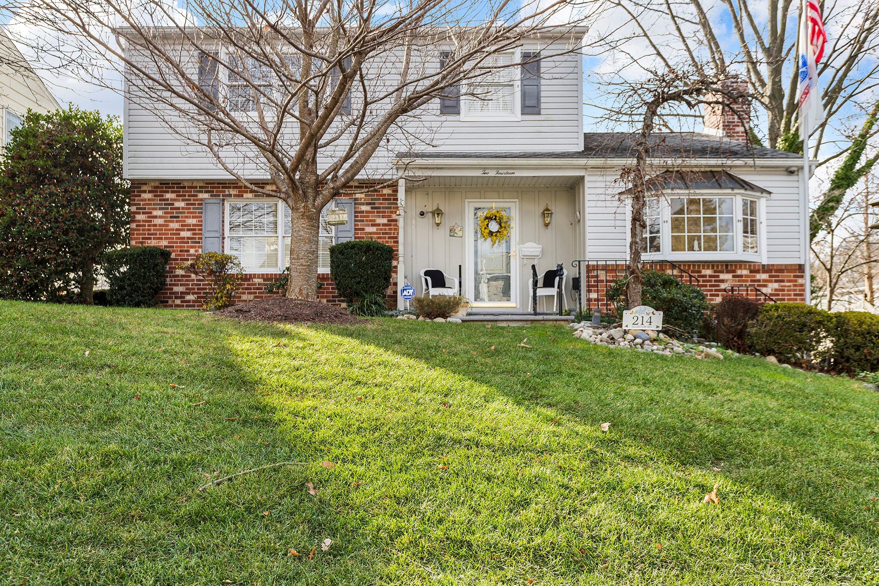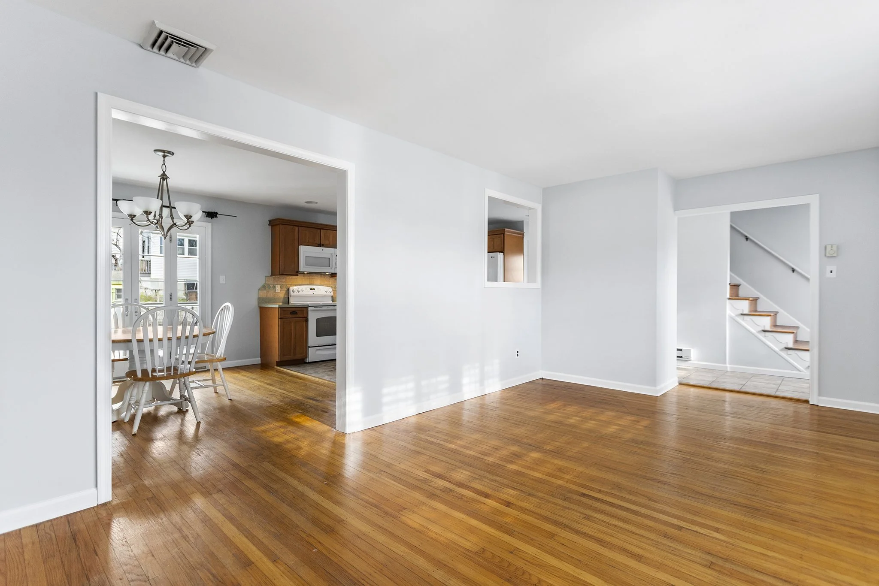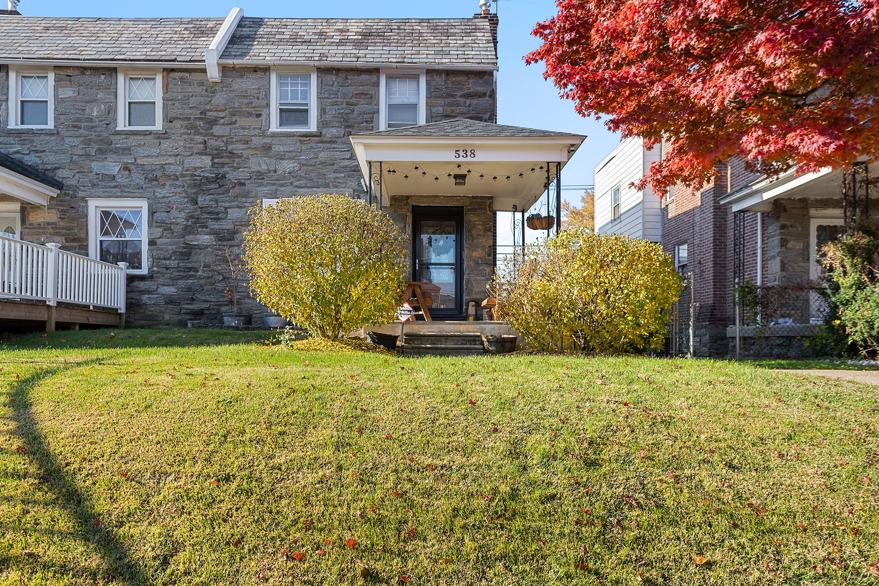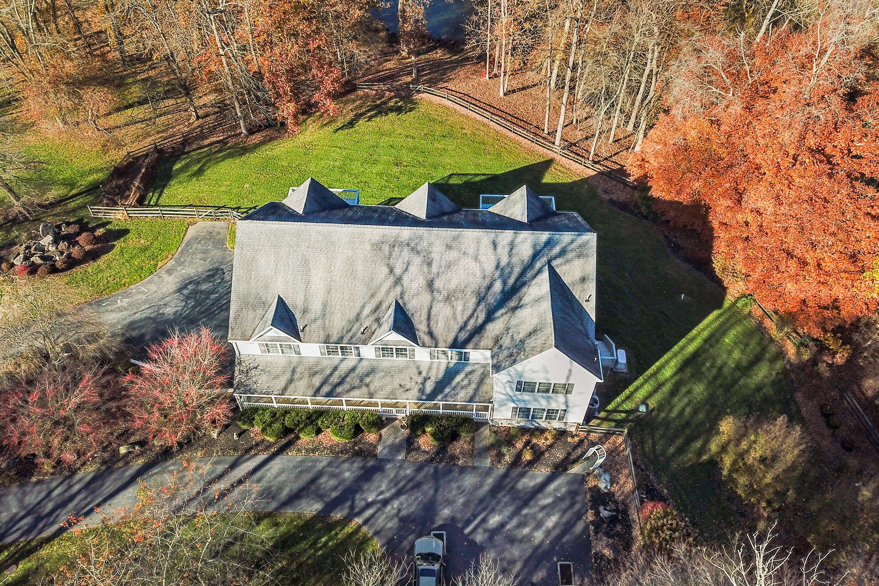Tucked away in a woodland paradise on 15+ acres, 458 Arbor Way is the perfect spacious yet secluded home. Custom built to enhance spectacular year-round views of Chester Creek, this home was designed to have an open feel.
Park in the 3 car garage, the lower driveway, or the upper driveway with access to the covered front porch. Enter into a two story foyer entrance with all weather ceramic flooring.
The central foyer is flanked by two rooms that can be utilized as home office, playroom, sitting room or library, before opening into a two story massive great room with sliders to the raised deck that runs the entire back of the home. This space includes an oversized fireplace, a huge kitchen with center island as well as room to gather or relax as you enjoy views of the creek from every window.
To the left of this home is the first Primary suite with convenient first-floor access. A large bedroom with lots of natural light, a gas fireplace, sliders to the deck, a gigantic walk-in closet and an en-suite bathroom can be found here. The bathroom is also oversized with a glass shower, soaking tub and double vanity.
At the other end of the first floor is a mud room/craft room with laundry facilities, a center island workspace and copious cabinet/closet storage.
Upstairs there is a second suite of rooms with a large bedroom that has access to another raised deck for spectacular views, an adjacent sitting room, perfect for a dressing room or home office, another big walk-in closet and another full bathroom with shower/tub combo.
Across the open hallway, the other side of the home includes three more large bedrooms all with double closets and lots of natural light.
The partially finished basement is an additional spacious gathering space with a built-in wet bar, another fireplace, a full bathroom and slider doors to the covered patio and rear yard. This level also features a big storage space, interior access to the garage and a utility room.
Garage features include an additional storage room and an attached fourth garage bay used by current owners as a potting shed for yardwork.
This property is tucked away on a cul de sac with a private driveway accommodating many cars and a fully fenced rear yard. Serviced with three separate HVAC systems, built with 2x6 exterior construction, 400 amp electrical service.
Located in Garnet Valley school district. Close to the wonderful shops and restaurants of the Promenade at Granite Run, Everybody's Hometown of Media and Concordville shops. Just down the road from the Chester Creek walking trail which is planned to extend to the new SEPTA Media/Elwyn regional rail Wawa station on Baltimore Pike.
