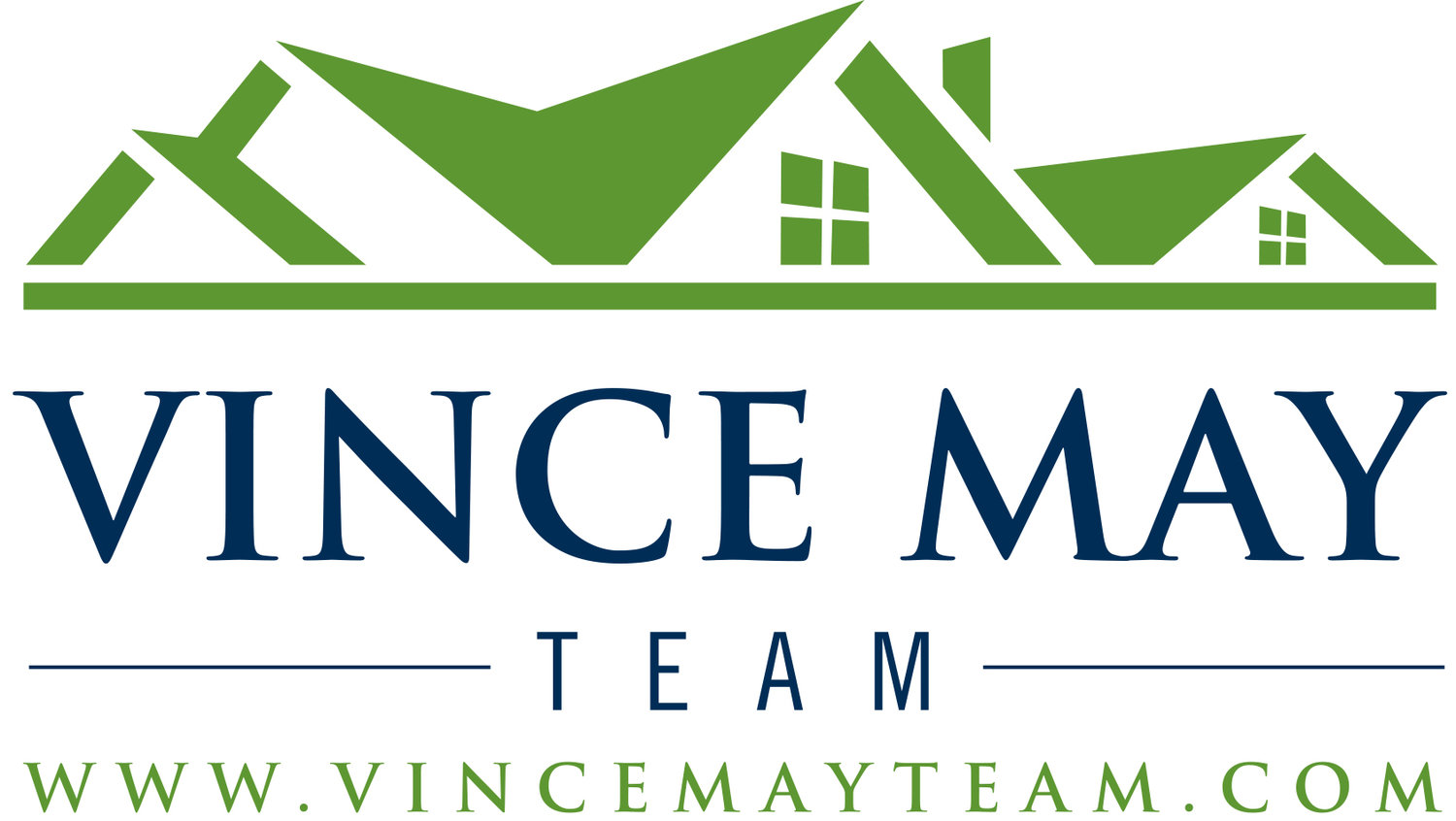4 Bedroom, 2.2 Bathroom
Listing price: $550,000
Approach this gorgeous stone colonial home by the spacious driveway, past the hardscaped and lighted flower beds, and enter the covered front porch with views of the 6000sf shady front yard.
Enter into a gorgeous living room with fireplace focal point, sparkling original hardwood floors and lots of natural light. A roomy formal dining room sits on the other side of the home and leads back to the great room addition.
The gourmet kitchen has every bell and whistle, with stainless steel appliances, double ovens, subway tile backsplash, oversized center island, 5 burner gas range, pendant and recessed lighting, lots of cabinet storage and a separate eating area.
The expanded family room, with all-weather luxury vinyl tile flooring sits open to this space with a wood burning stove that can keep the whole house warm. Sliders to the back deck made of low-maintenance TREX decking bring in sunlight and create a great indoor/outdoor flow. Also on this level is a powder room and a separate mudroom entrance with built-in shelves and hooks.
Hardwood flooring continues on the second level. Upstairs the primary bedroom is open and inviting with an en-suite bathroom and oversized walk-in closet with custom organizers. Primary bathroom includes vanity storage and a glass shower with ceramic tile surround and bench.
Three additional bedrooms are all a nice size with closet storage and charming dormer ceilings. An updated hall bathroom completes this level.
Partially finished basement offers additional living space, including a gas fireplace, a second half bath and a separate office space and laundry. Fully fenced in yard and detached garage can be found behind the home. Garage features loft storage, an electrical sub panel, and a separate shed for storage.
Mechanical upgrades include newer vinyl siding, a new water heater and a newer 200 amp electrical service.
Close to Baltimore Pike shops and restaurants, and SEPTA’s Media/Elwyn regional rail line. Springfield School District.








































