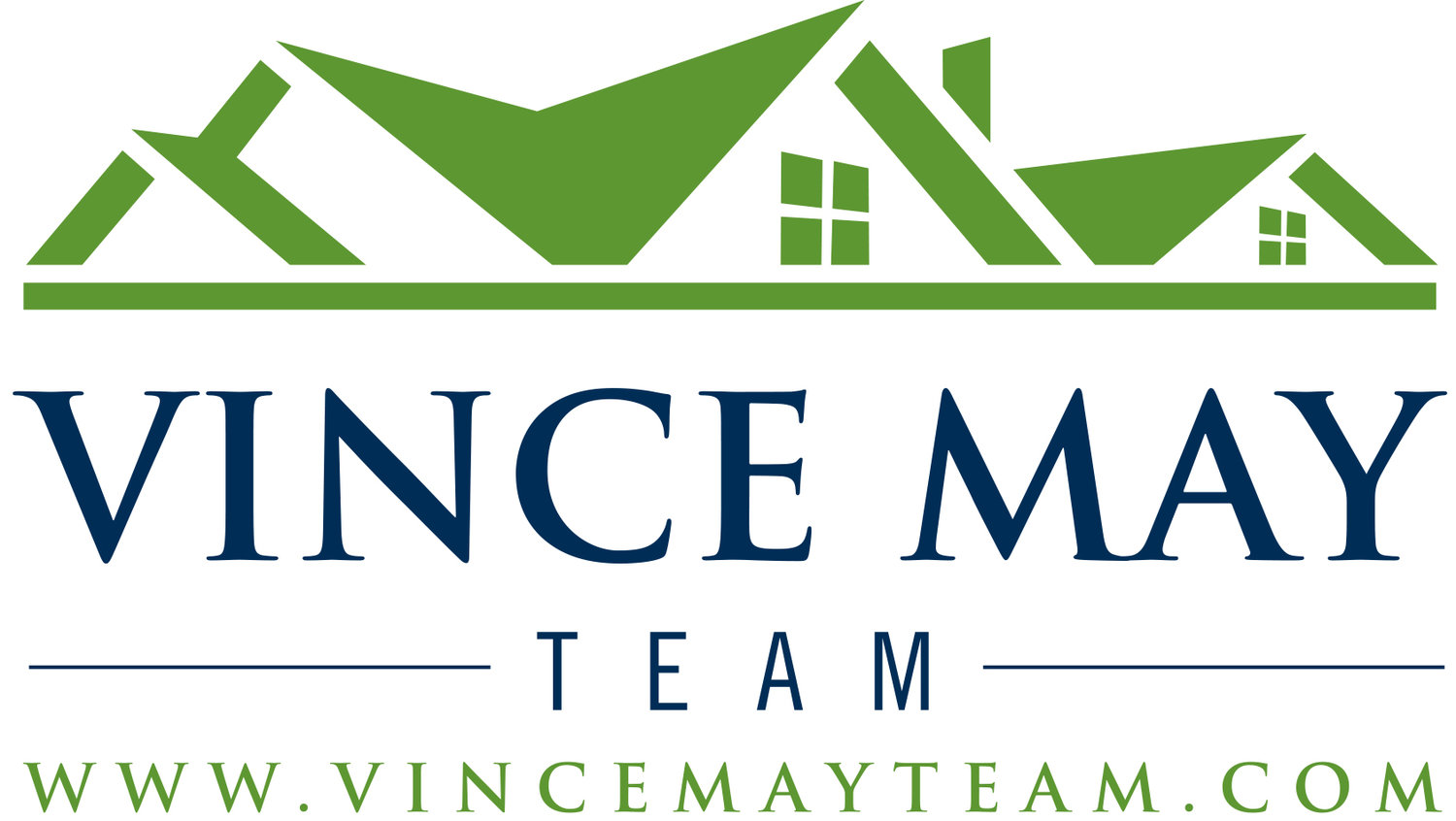3 Bedroom, 3 Bathroom
Listing price: $530,000
Tucked back away from the road on a quiet cul-de-sac street in the heart of Glen Mills, 39 Patricia Lane is a 3 bedroom 3 bathroom ranch style home on over an acre of property.
Pull up the sloping driveway and park in the two car attached garage. The front entrance of the home enters into a large living room with sun streaming in the three-panel picture window. This room features a coat closet and access to all other points of the home.
The formal dining room flows nicely into the updated eat-in kitchen which offers lots of counter space, double wall ovens, pantry storage, recessed lighting and views of the back yard. Walk past the slider doors off the breakfast nook, which lead to the back deck, and enter into an additional family room with wood burning fireplace and another sunny picture window.
At the other side of the home there are three nicely sized bedrooms. The Primary suite includes an en-suite bathroom with shower stall. The hall bathroom includes a newer vanity sink and shower/tub combo. The partially finished lower level has another full bathroom, lots of storage space and walk-up access to the yard.
Outside is a spacious wooden deck that steps down to the flat back yard. Enormous side yard gently slopes to the street level and provides plenty of room for any outdoor activity.
Located Just up Cheyney road from Route 1 for access to all major roads and within the desirable Garnet Valley School District. Nearby Thornbury Park features walking trails, community events, tennis and basketball courts.




























