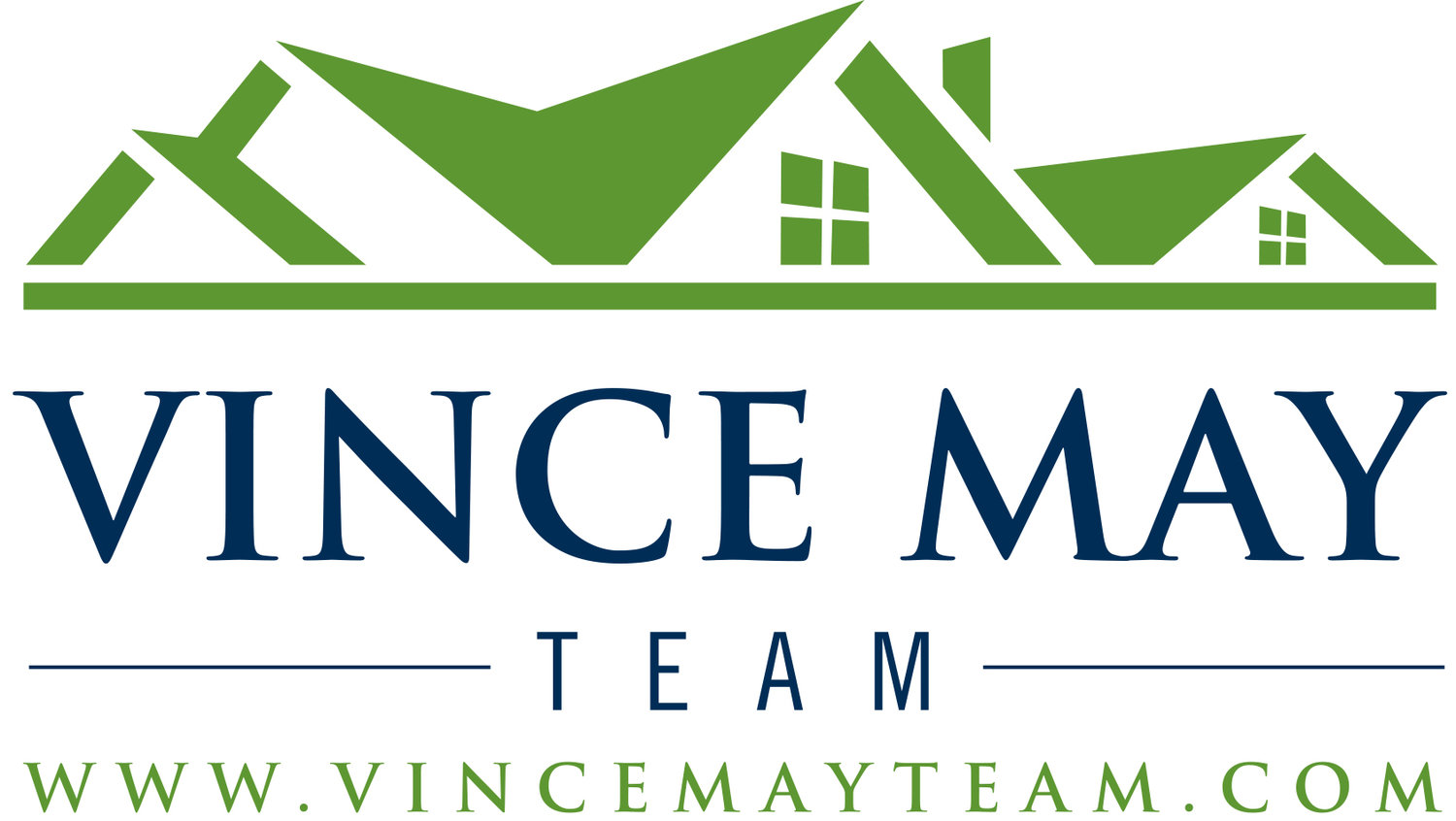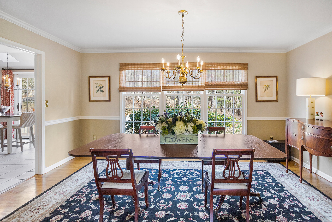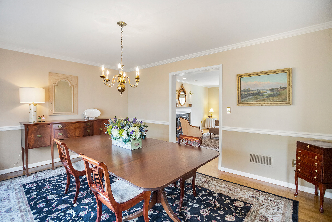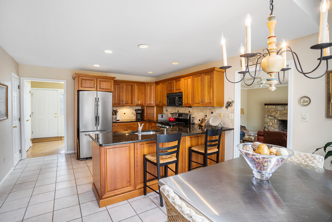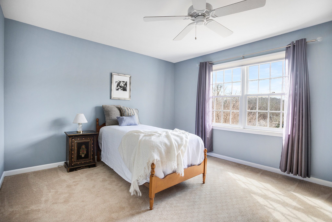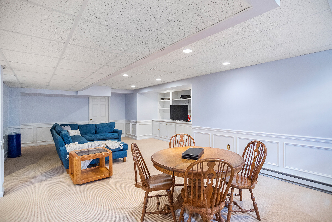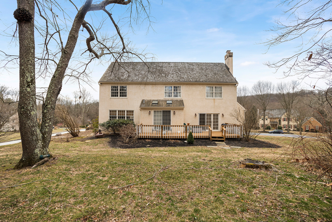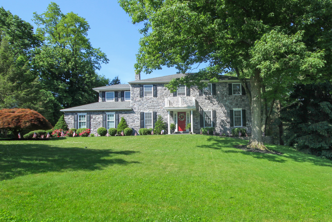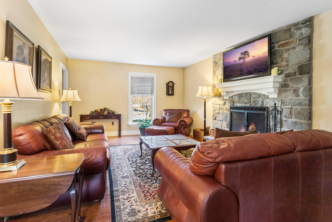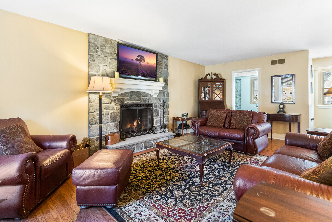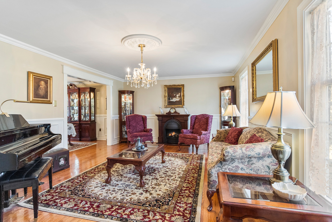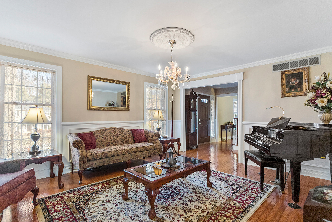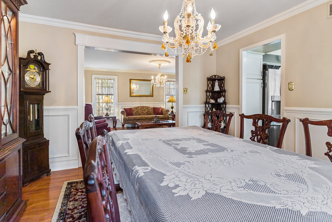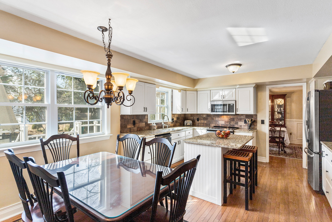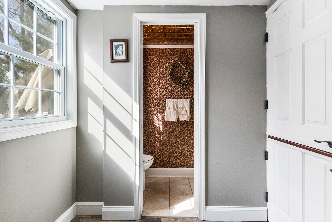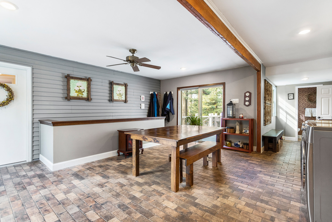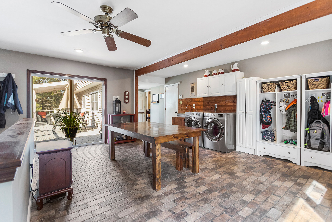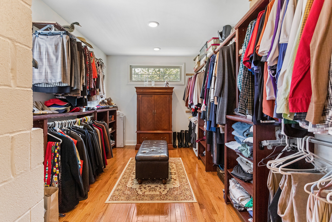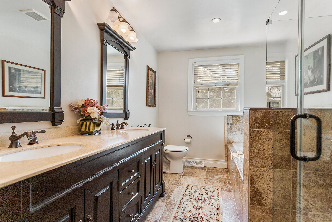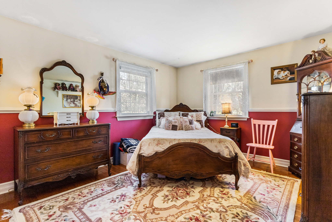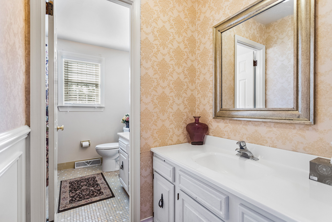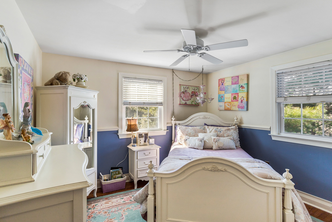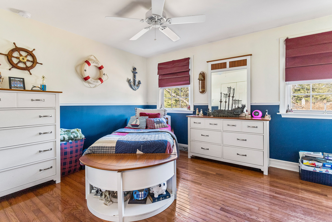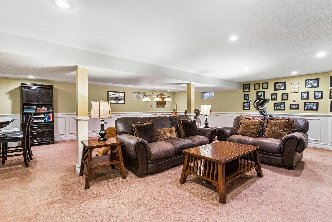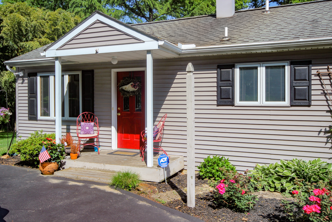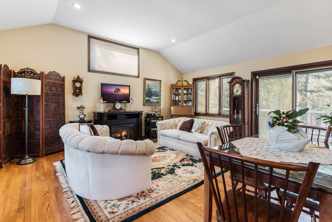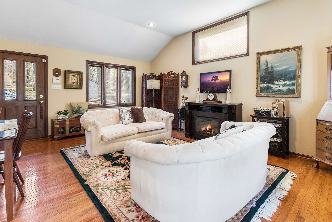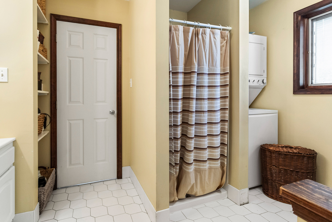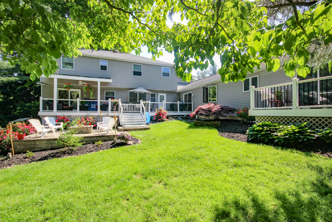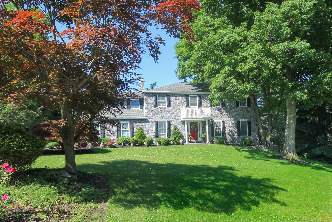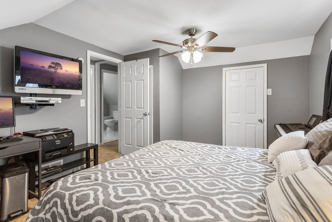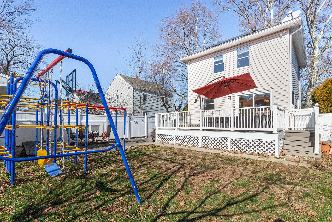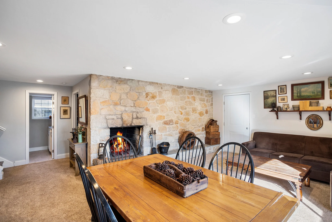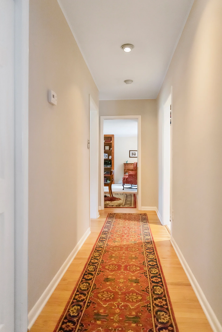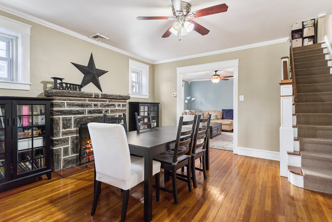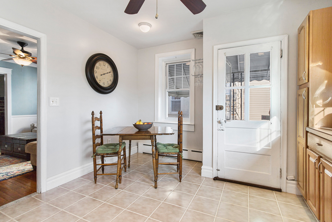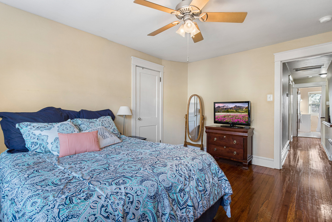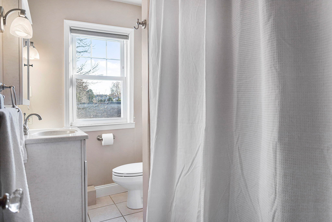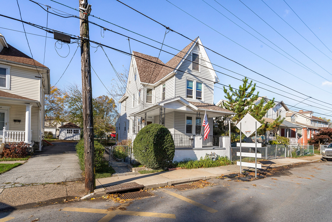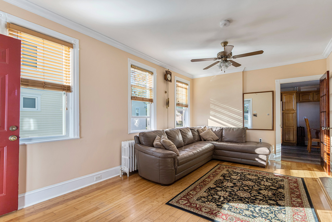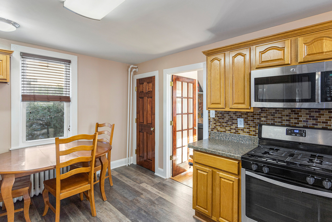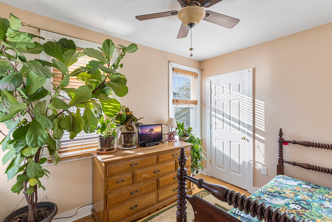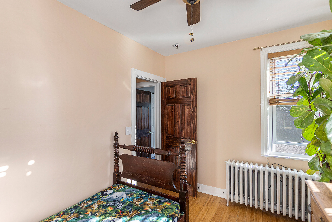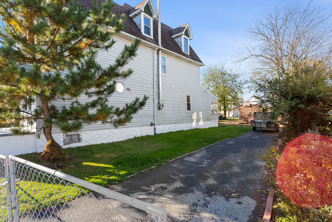3 Bedroom, 1.5 Bathroom
Listing price: $315,000
Modern charm greets you at the front door and envelopes every nook of this beautiful 3 BD, 1 ½ BA Colonial. The classic brick fireplace, the original gleaming hardwood floors and the effortless flow of the main living space make it easy to fall in love from the moment you enter.
The main floor flows seamlessly with a semi-open floor plan that creates the perfect atmosphere to entertain. A sliding door from the huge great room onto the large deck and level, shaded yard makes indoor/outdoor living a breeze.
The bright and airy kitchen is highlighted by a sleek granite countertop, gas range, colorful tile backsplash and large pantry. The enclosed front porch is wrapped in windows and there's no better spot to welcome the sunrise. A half bath, multiple closets and access to the basement finish off this level.
Upstairs all 3 BD’s feature gorgeous original hardwood floors with an inlay design and are drenched in natural light. The Master is highlighted with a large walk in closet with built in organization. The huge updated hall bath features a modern vanity and tile surround and a linen closet completes this floor.
The basement offers additional living space, laundry area and tons of storage with a walk in closet and easily accessible crawl space. The property has lovely green space with mature trees, shrubs and flowering plants surrounding it and additional shed for storage.
Located in the highly sought after Wallingford-Swarthmore School District. Easy access to I-95 and Rt 476, less than 15 minutes to Philadelphia International airport and 20 minutes to the city of Philadelphia. Close to multiple Septa stations. Surrounded by local parks, hiking trails, tons of shops and restaurants of Media, Swarthmore, and several other neighboring communities.
