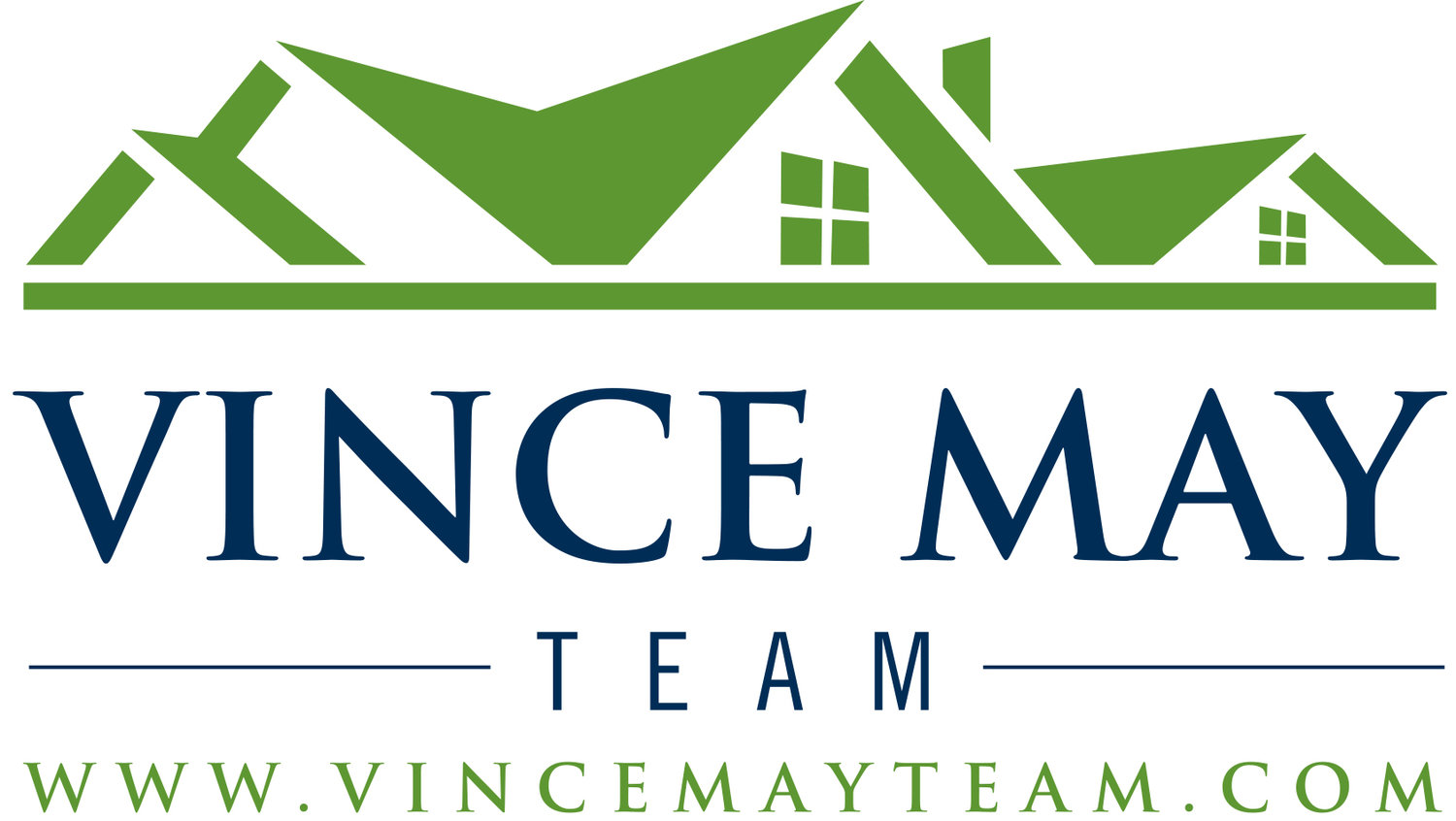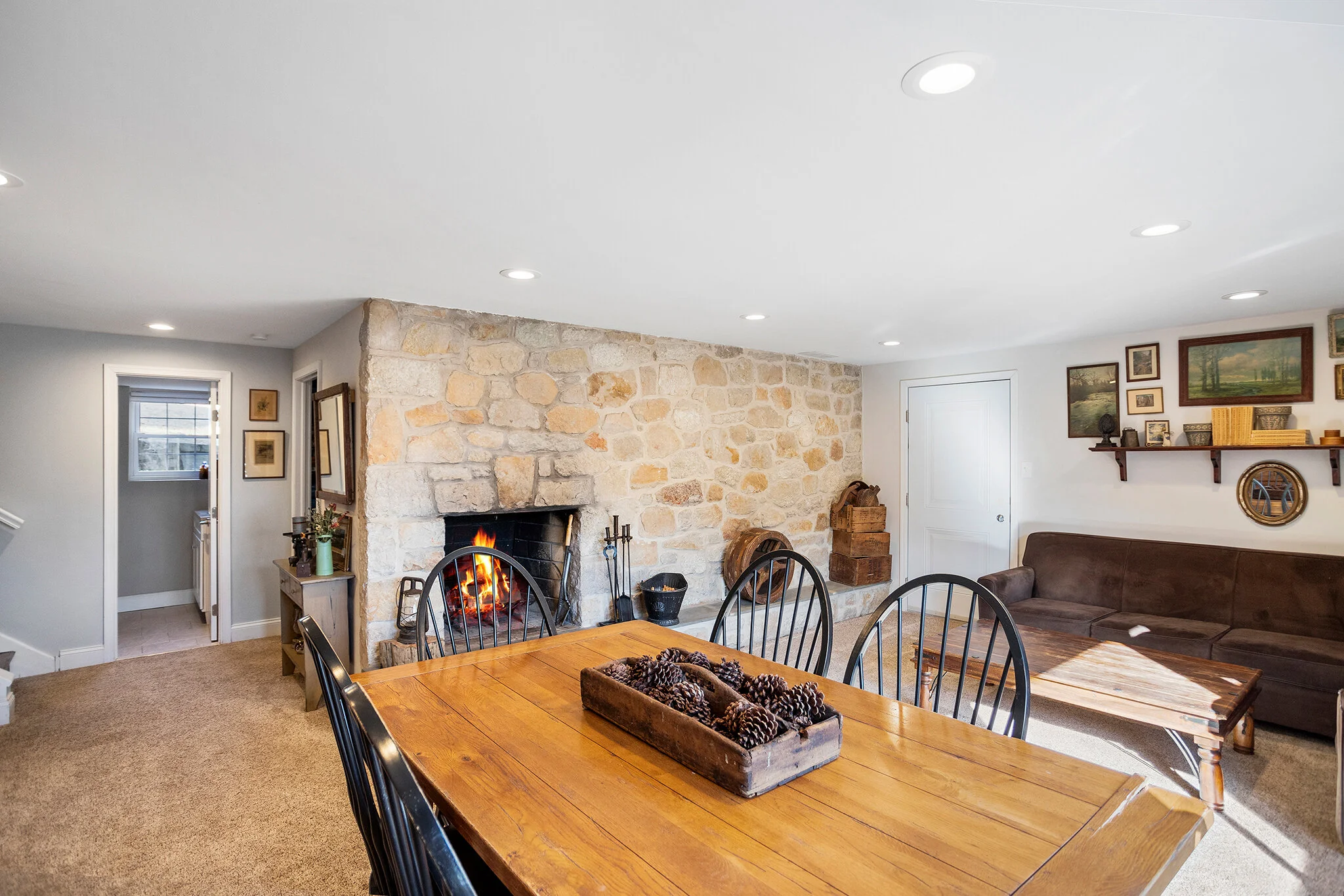6 Bedroom, 4.5 Bathroom
Listing price: Coming Soon
Welcome to 23 Llangollen Lane, a gorgeous fully updated 6 bedroom 4.5 bathroom split level home with stone exterior and original hardwood floors set on an acre of maintenance free landscaped property. A secluded sanctuary located at the end of a cul-de-sac street, this home is tucked away in the woods while still being only minutes from West Chester Pike shops and restaurants.
Right from the start you know this is something special as the new walkway leads the path to the front door. The new cement walkway has a built-in drainage system and is lined by a custom lighted stone wall. Entering through the front foyer with a large coat closet, gleaming hardwood floors greet you and stretch throughout almost the entire main floor.
Straight through to the formal living room a three panel picture window that drenches the space in natural light catches the eye and offers a stunning view. Recessed lighting, crown molding and a ceiling fan finish off this space. Sitting directly off the LR is the formal dining room with custom shadow box molding and sliding doors to the composite deck, which help to create the ease of indoor/outdoor living in this serene setting.
The gourmet kitchen does not disappoint featuring stone countertops, classic subway tile backsplash, soft close cabinets, stainless steel appliances and a breakfast bar. This floor flows seamlessly from room to room, creating the perfect atmosphere for entertaining.
Hardwood floors continue up just 6 steps to the second level where you will find a princess suite with full bath and 3 additional large bedrooms located here. All the bedrooms feature hardwood floors, spacious closets and lighted ceiling fans. The large princess suite features two closets and a gorgeous custom ensuite with glass shower and marble vanity. The full hall bathroom has a marble double vanity and tub with a custom ceramic tile surround.
Another 6 stairs up reveals an oasis to end your day, the magnificent huge master suite. A sitting area, two walk-in closets with custom organizers, recessed lighting and an abundance of natural light make this a space hard to ever want to leave. The elegant master bathroom is highlighted with a large walk-in shower including dual shower heads, a double sink marble vanity and striking custom marble floor. Access to the large walk up attic with lots of storage that could be converted to another living space completes this level.
The focal point of the first lower level great room is a grand stone wall wood-burning fireplace that matches the stone of the home. This large room with recessed lighting and wall-to-wall carpet looks out over the property from a second oversized picture window with wonderful ground level views of your nature filled backyard. This floor also includes a powder room with marble vanity, a full laundry room with utility sink and two points of access to the garage. 5 more steps down from here is a carpeted rec area/playroom offering even more additional living space. The former laundry room on this level has been converted to a custom wet bar room. To complete this level is a huge 6th bedroom in-law/au pair suite with a full bathroom, walk-in closet, and linen closet.
Upgrades include: new septic system and well, newer roof, new state of the art water treatment system with softener, newer HVAC, new electric panel 200 amp service, all new tilt in windows and a whole house generator. Located close to Ridley State park with multiple trails for outdoor adventurers (less than a mile), Tyler Arboretum and Paxon Hollow Golf Club. Minutes away from tons of shopping and restaurants of Ellis Preserve, the brand new Shoppes at Granite Run and downtown Media, as well as Giant, Acme and Whole Foods markets. Quick and easy access to main roads such as Rt 476, Baltimore Pike and I-95, apprx. 20 min to Philly Airport.












































