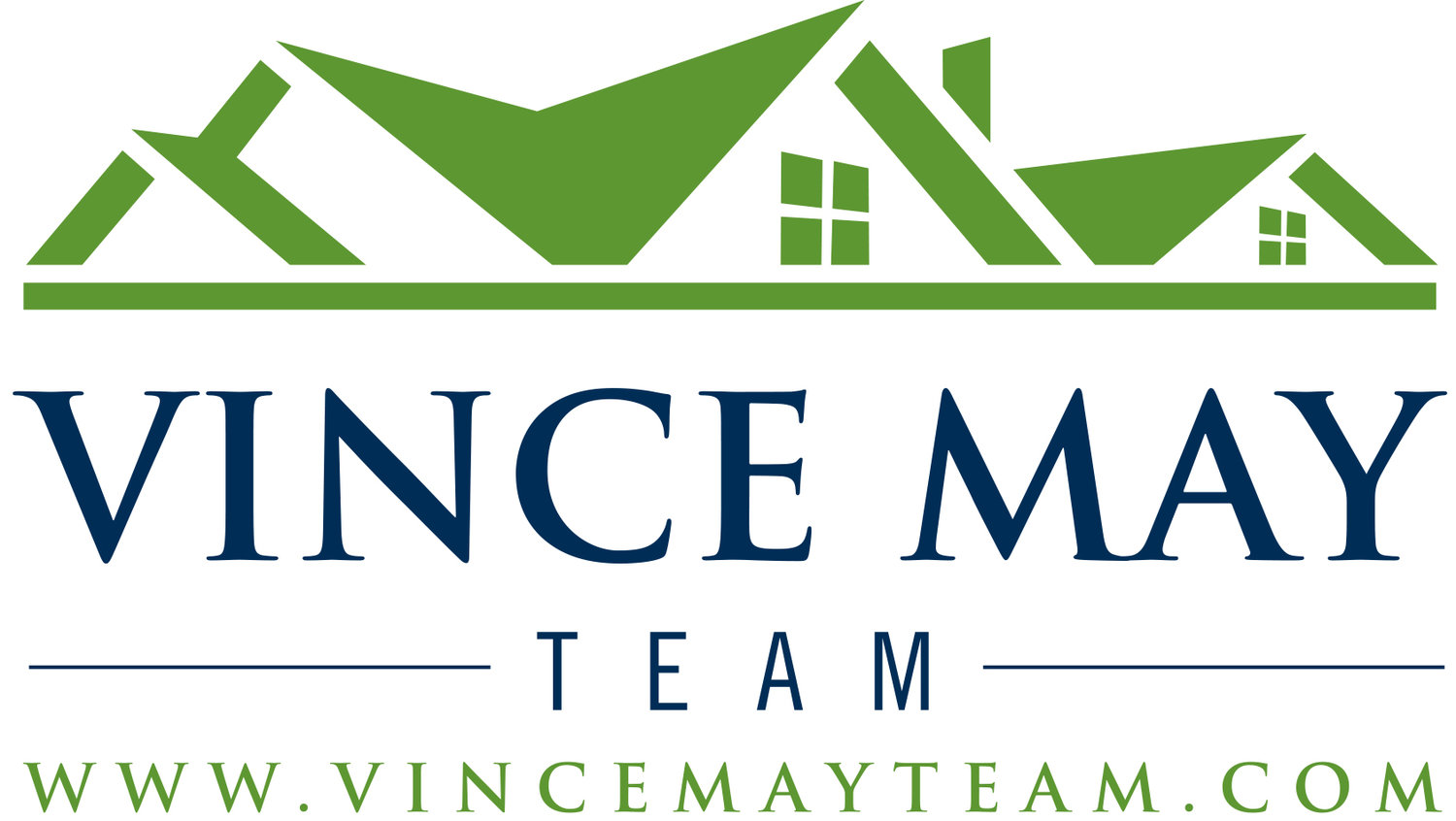4 Bedroom, 2.5 Bathroom
Listing price: $274,900
Deceptive from the outside, this cul-de-sac home actually offers more space inside than expected. Convenient first floor living is combined here with additional two bedrooms upstairs and one in the basement to make this a great forever home!
Park in the two car driveway and enter through the charming covered porch. Hardwood flooring in the entry gives way to plush wall-to-wall carpet. The large open living room has pendant chandelier to create a dining area.
The first floor master suite has gleaming hardwood floors, lots of closet space and a lighted ceiling fan. En suite bathroom has glass shower, vanity sink with storage and a separate linen closet.
The extra large eat-in kitchen has tons of cabinet space and sits open to a sunny family room with wall-to-wall carpet, a double picture window flanked by built in shelves, crown molding and a lighted ceiling fan. Step down into the sunken breakfast room with pass-through window to kitchen and exterior door to a Juliet balcony with an amazing wooded view and just enough space for a grill. A powder room completes this level.
Upstairs are two large bedrooms with brand new carpet and fresh paint. A full hall bath with stall shower is located between the two bedrooms. An expansive basement runs the full footprint of the home and includes a 4th bedroom. The living space is full of natural light and a built in TV console.
Plentiful attic storage sets this home apart from others in the neighborhood. Unfinished side of the basement includes a massive workshop, utility sink, and mudroom exit to the backyard. Updates include newer roof and hot water heater.
Fully fenced in yard has paver patio, a porch swing and shade making mature trees. Side of home includes space for a vegetable garden. Located one mile from the Pennsylvania/Delaware border this home is between Philadelphia International Airport and Wilmington, DE.




































