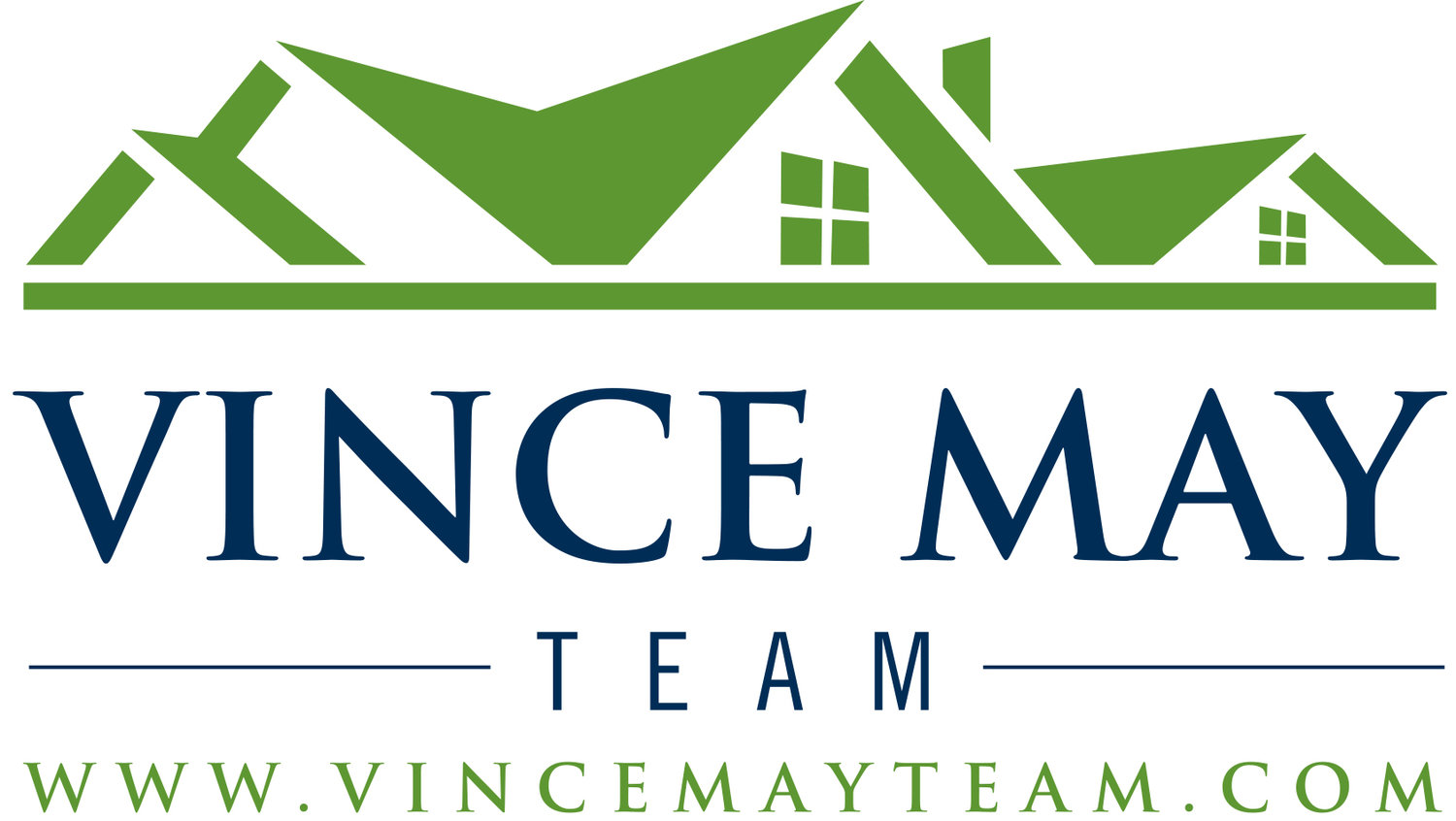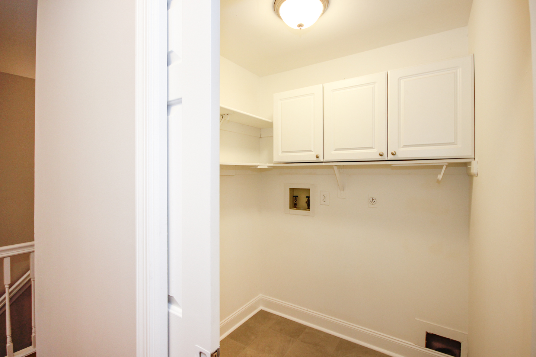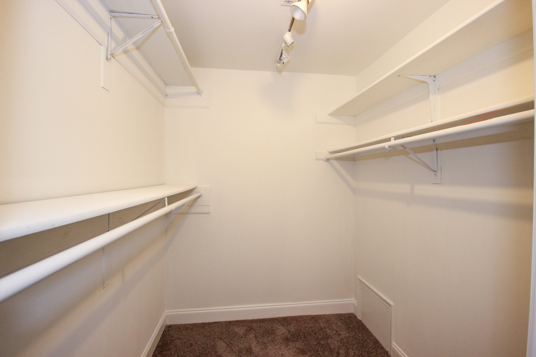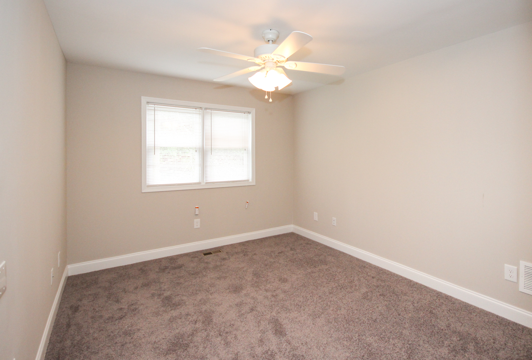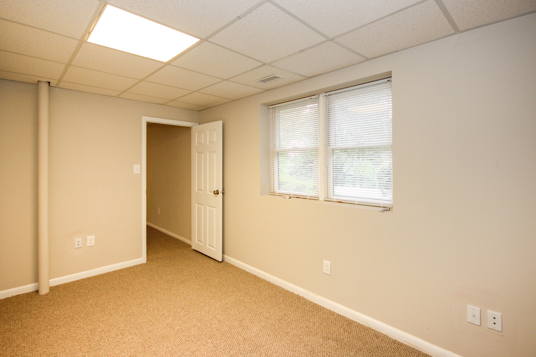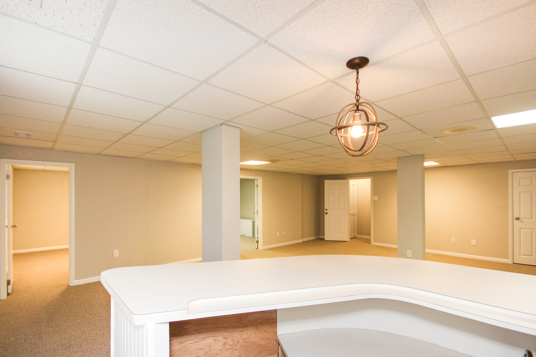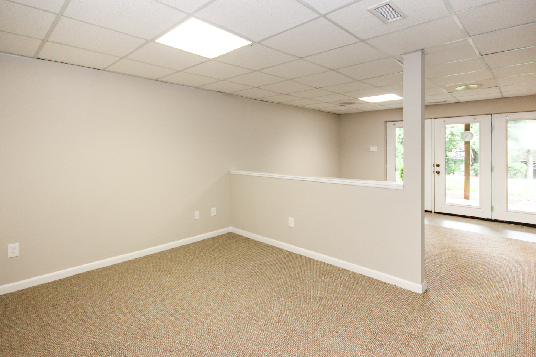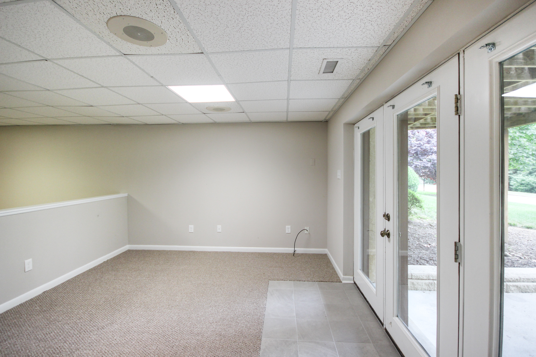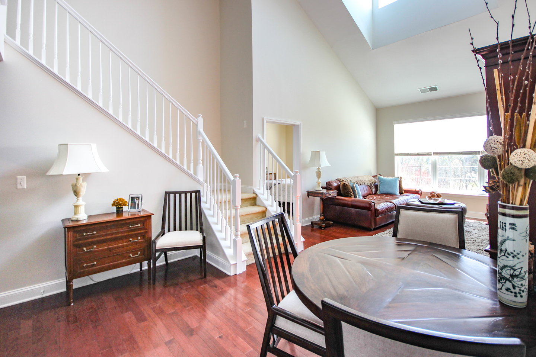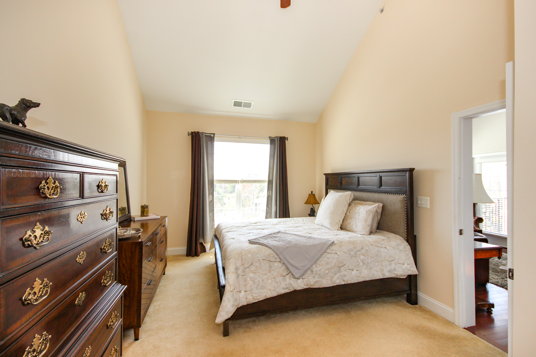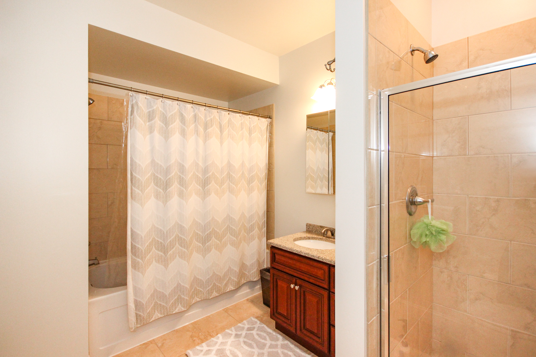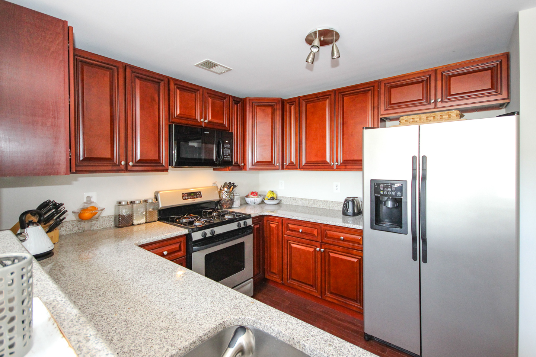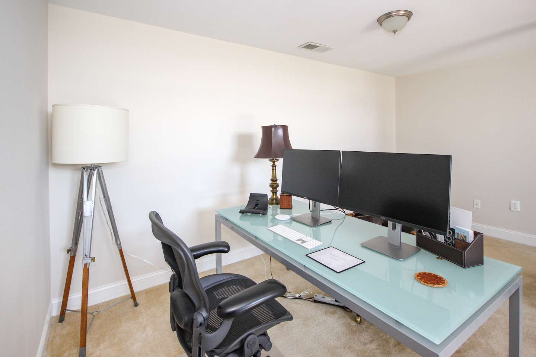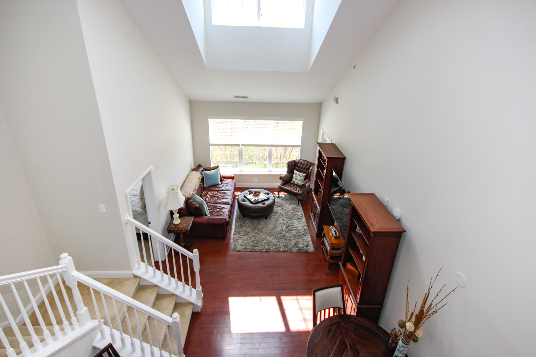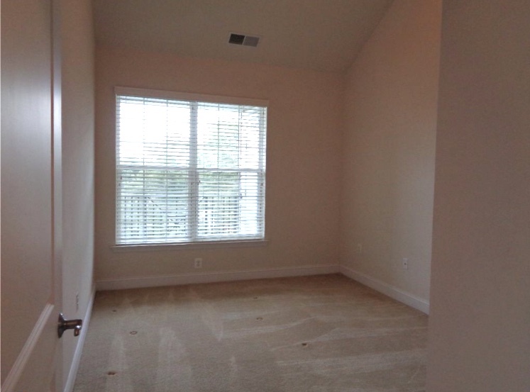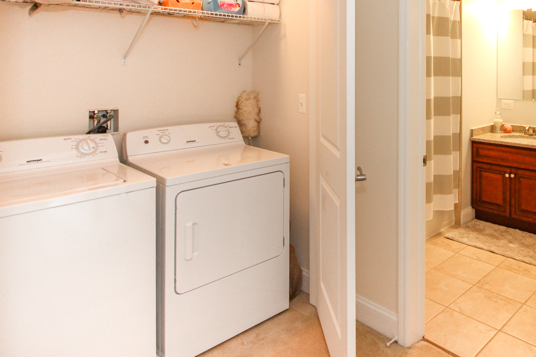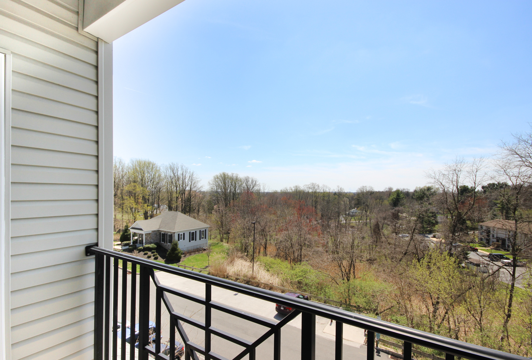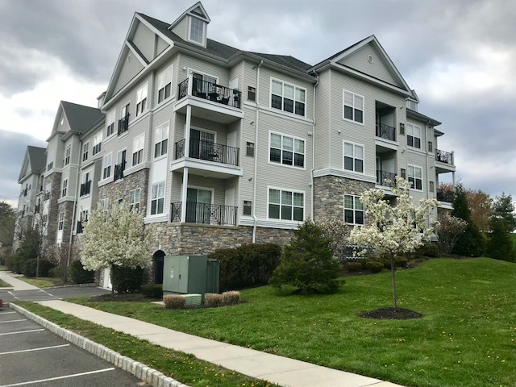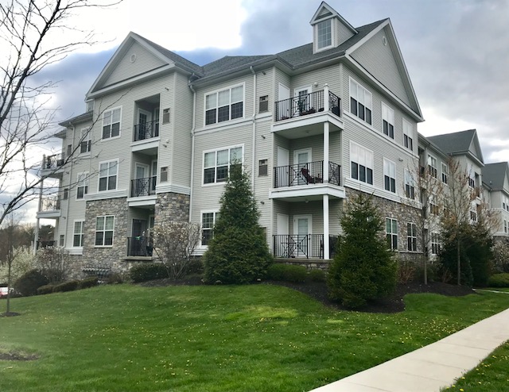4 Bedroom, 2.5 Bathroom
Listing price: $259,900
Lovely 4 bedroom, 2 ½ bath Colonial home sitting on a large corner lot with matured trees and landscape surrounding it.
Spacious and bright upon entrance from the covered front porch, the home offers a great atmosphere for entertaining or ability to relax by the fireplace.
The freshly painted living and dining rooms soak up all the natural light while seamlessly flowing into the large kitchen and great room. The bright clean kitchen features many of the amenities today's buyers are looking for like:
stainless steel appliances
6 burner gas range
recessed lighting
breakfast bar
Plenty of storage
farm sink
butcher block counters
The sunken great room with a classic brick fireplace sits directly off the kitchen with access to the backyard as well. A half bath, laundry area, coat closet and access from the garage complete this floor. Upstairs you will find all 4 bedrooms and a large full hall bath.
The bright master has a large walk in closet, wall to wall carpet and full bath with shower stall. Three additional bedrooms, all with spacious closets and an abundance of natural light finish off this top floor.
The finished basement offers additional living space with an abundance of storage options and a bonus room that would make a great office or guest space. The partially secluded rear yard has a patio for grilling and eating and shed.
Located within easy access to I-95 taking you minutes to get to the great shopping and restaurants of Delaware, Philadelphia International airport and quick access to the City of Philadelphia!
