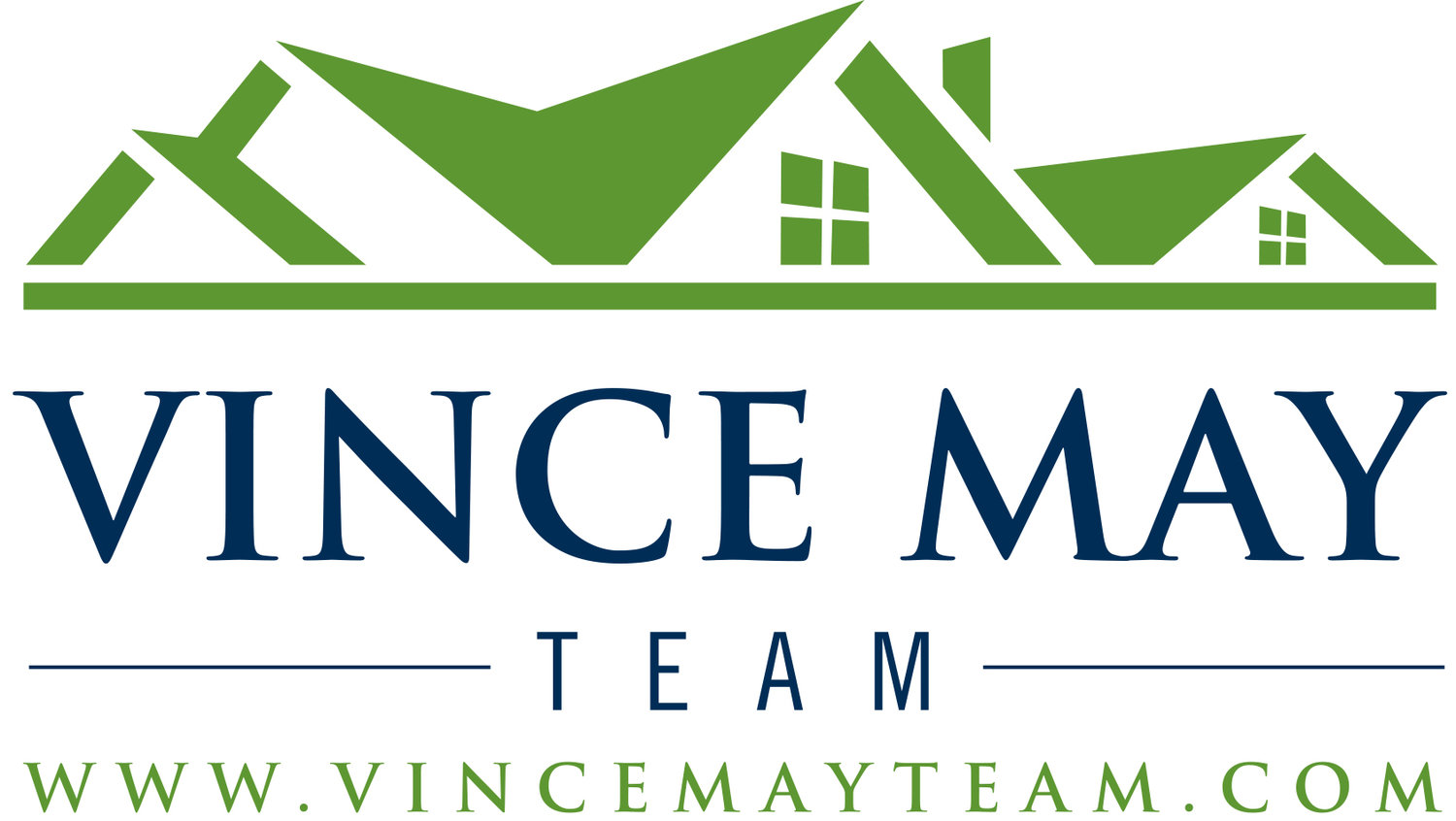4 Bedroom, 2.5 Bathroom
Listing price: $474,900
This picture perfect home sits on a tree lined street with immaculate landscaping at 110 Concord Meeting Road in Glen Mills.
4 bedrooms
2.5 bathrooms
Colonial layout
Freshly re-coated driveway
Covered stone and siding front porch
Center hall entrance
Entrance has staircase, coat closet and half bath as well as gleaming hardwood floors that continue throughout this level. Large living room is bright and open with custom millwork shadow box molding and chair rail. Dining room has additional custom molding and pendant chandelier. Eat-in-kitchen sits open toward the back of the home with updated granite countertops, double ovens, and a full sized pantry. Laundry is conveniently tucked away in a closet beside the kitchen dining area with three-panel bay window and flows into family room. Family room has all the bells and whistles with built in custom cabinetry flanking the wood burning stone fireplace. Decorative wood beams accent this room. Access to the two car garage and french doors to the slate patio and amazing yard can also be found here.
Upstairs, hardwood floors continue. Master bedroom is large with his and hers closets and an en-suite bathroom with glass stall shower. Additional bedrooms on this level are all large with lots of closet space. Fully updated hall bathroom has ceramic tile surround tub/shower and new vanity. Partially finished basement adds to the living space of this home with unfinished section for storage or a home workshop. Yard is spectacular with gently sloping open space and well landscaped flower beds.
Located in an amazing neighborhood in Garnet Valley School District close to everything on Rtes 1 and Rte 202. Nearby shopping centers include retail merchandise, Wegman’s and Whole Foods Market, Medical Offices and historic trails at Newlin Grist Mill. Equidistant to Wilmington, DE and Philadelphia Int’l aiport.


























