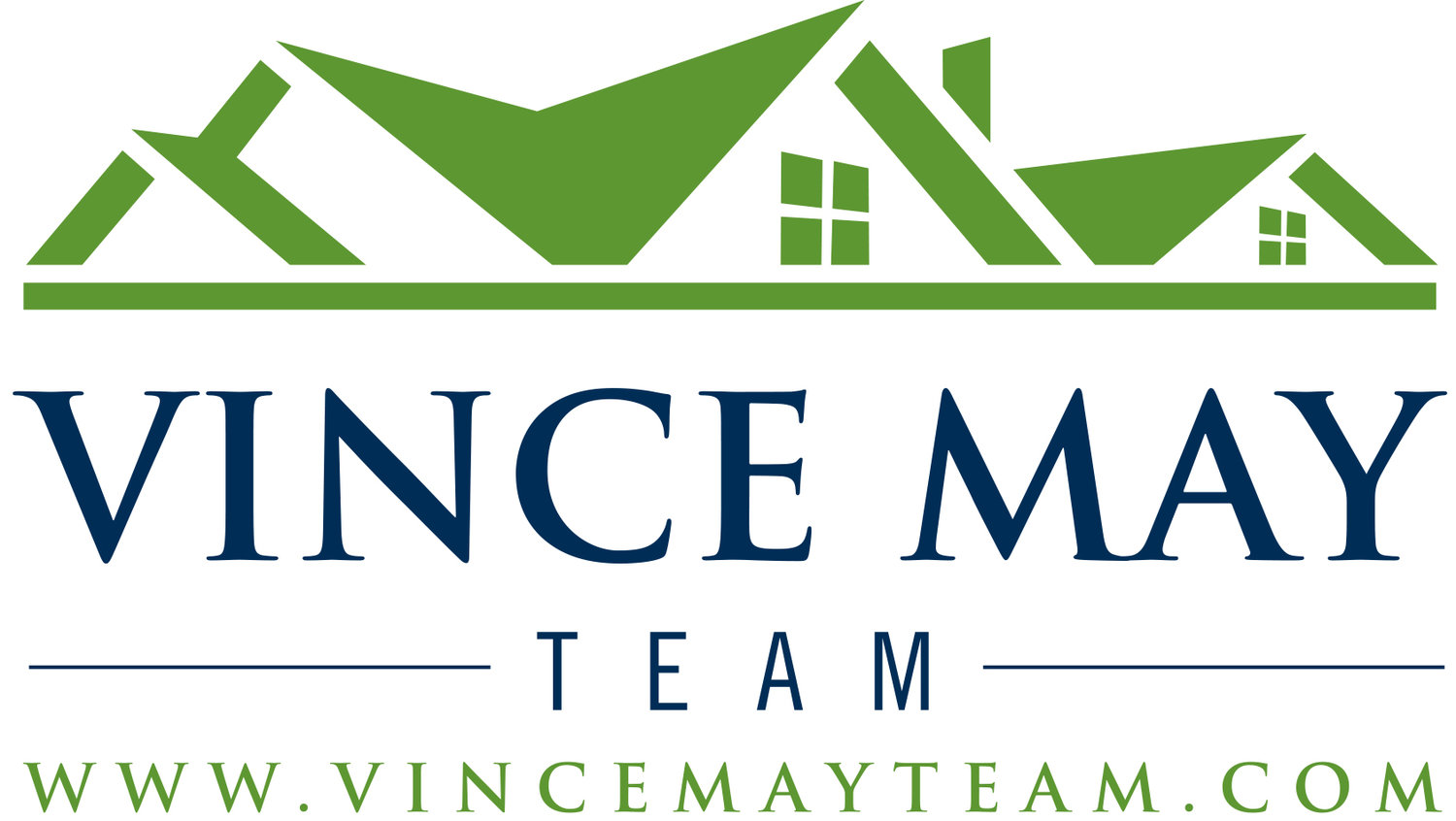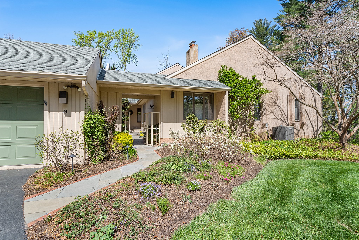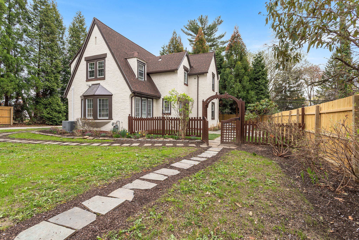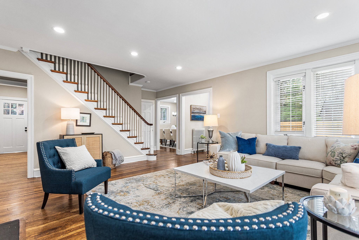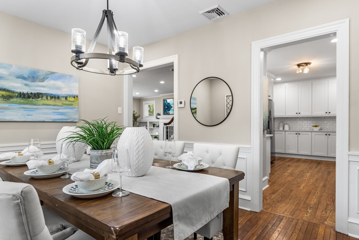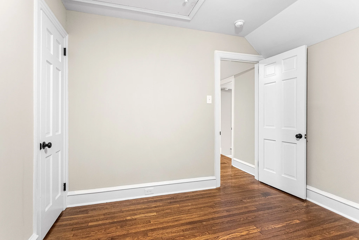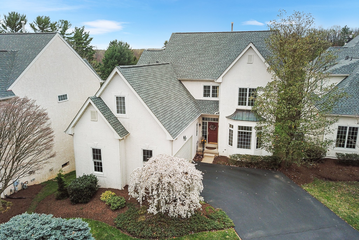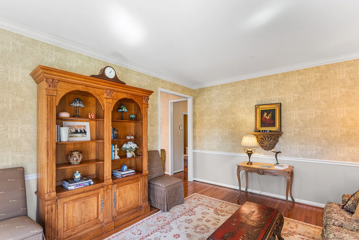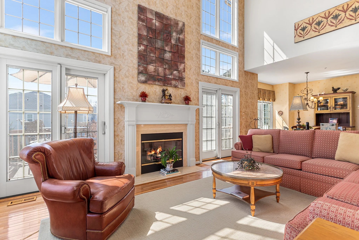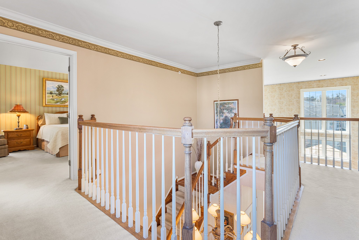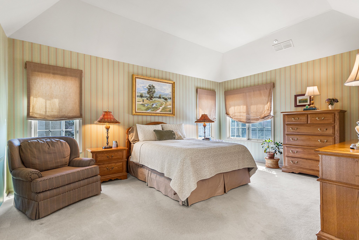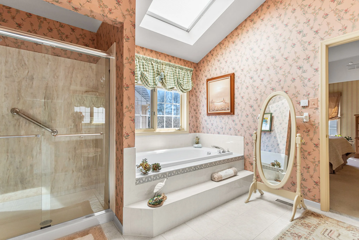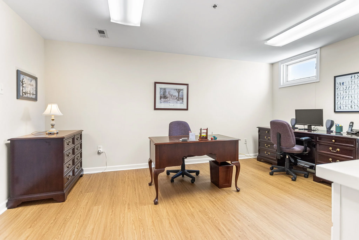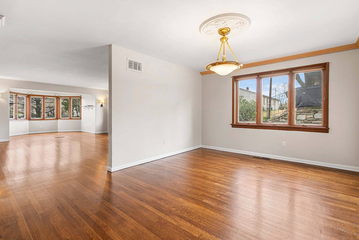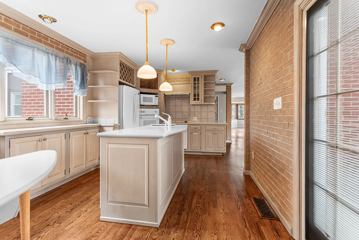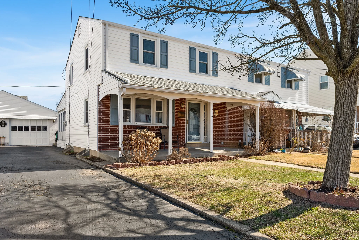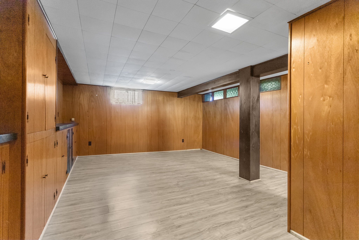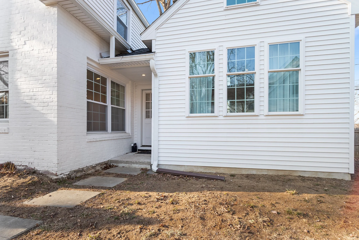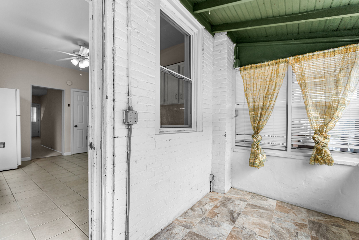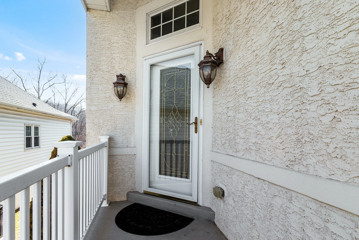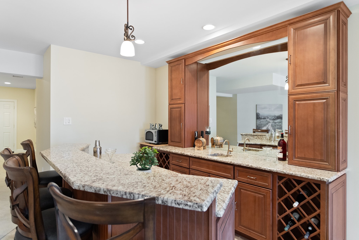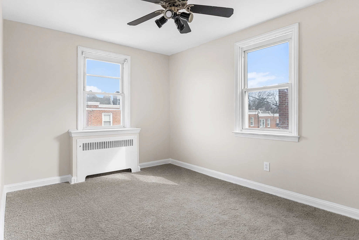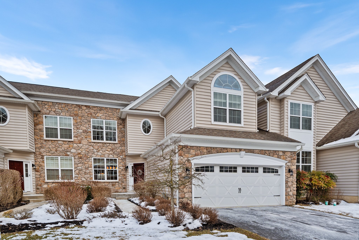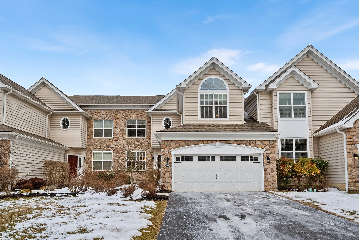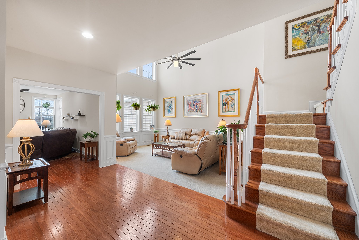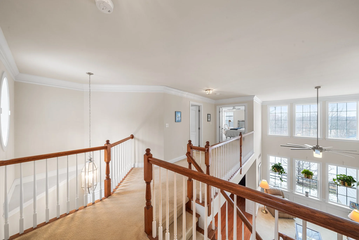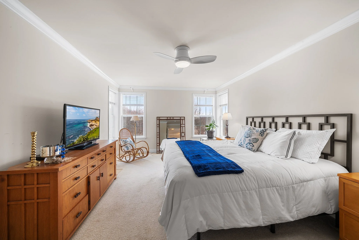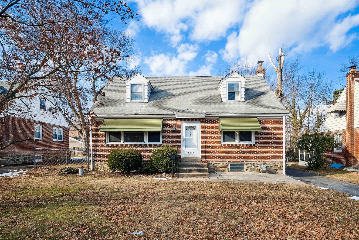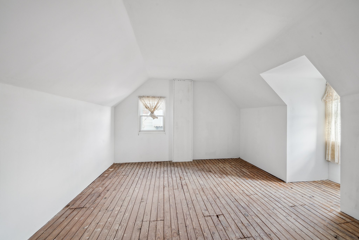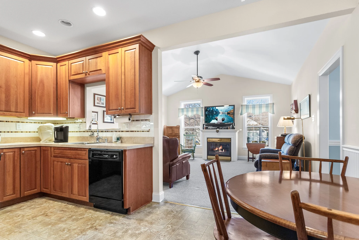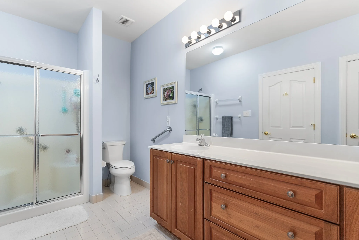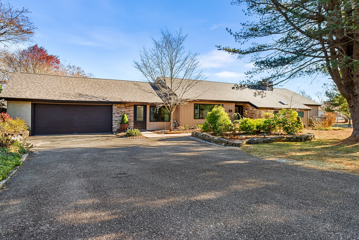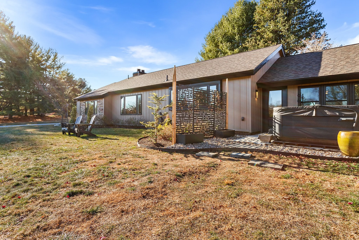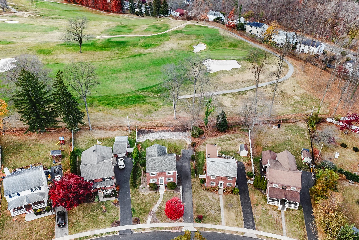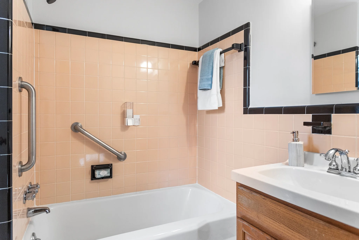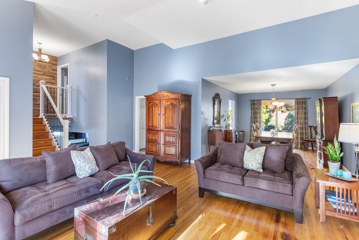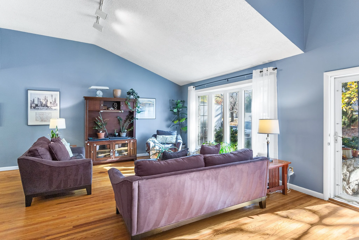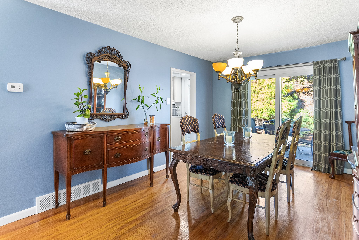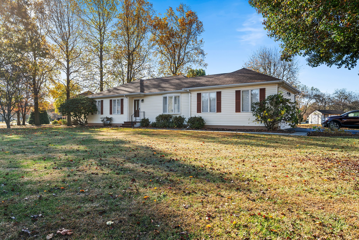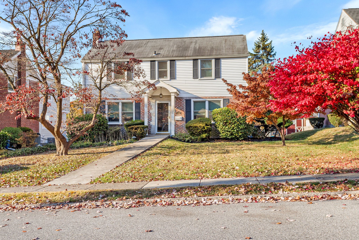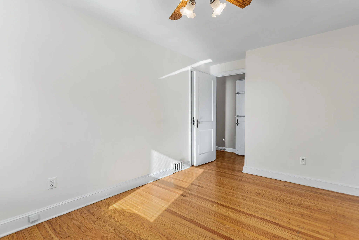2 Bedroom, 2.5 Bathroom
Listing price: $650,000
Toft Woods is a secret gem of a community tucked away in a serene, secluded setting. 23 Toft Woods Way is a beautifully maintained and thoughtfully updated home that blends nature, comfort, and style. Surrounded by lush forest views from every window, this property offers a true indoor/outdoor lifestyle while providing all the modern conveniences you could ask for.
Park in the oversized garage and walk through your own private courtyard to the covered front porch entrance of the home. Here you can find an integrated potting shed and corral for wastebins. The outdoor courtyard space is secluded and highlighted with various plantings to create a warm welcome home.
Inside, you’ll find rich hardwood mahogany floors throughout the main living areas that flow seamlessly into one another lending warmth and elegance to the space. The vaulted ceiling in the family room creates a grand, airy atmosphere, perfect for both relaxing evenings and entertaining guests. This open space includes a gas fireplace focal point and oversized windows that let in tons of natural light. From here you can enter the large dining room with plenty of space to host all your guests.
The heart of the home—a clean, open-concept kitchen—is bathed in natural light thanks to overhead skylights and designed for functionality and ease. With access to the outdoors from here you can spot wildlife or just enjoy the natural beauty of your surroundings.
Another inviting living space is the den with two story built in bookshelves accessed by a ladder and another fireplace. This room is ideal for immersing yourself in a new book and cup of tea. Additionally, an open staircase leads to a bright loft that overlooks the living room and includes built in shelving and desk space.
A hallway leads to the primary suite with slider door access to the outside. The fully renovated en-suite bathroom includes a walk-in closet outfitted with custom organization, a glass door shower and separate vanity and linen storage. This bathroom includes the luxury of radiant floor heating, adding an extra touch of comfort. A second updated bedroom and hall bathroom also have access to this hall as well as a convenient laundry closet with washer and dryer.
Downstairs, an expansive finished basement with a half bath and generous storage space offers endless possibilities. The current owners have a wine cellar area, a pool table, a living space with wood burning stove and an additional finished space — whether you envision a home gym, guest bedroom, home office or additional living area.
Outside features a low-maintenance Trex decking, recently replaced for long-lasting durability, and perfect for taking in the peaceful surroundings. The HOA community offers services like snow removal, common area maintenance, trash services and tree maintenance.
Located close to everything Media has to offer like Rose Tree Park free summer concert series, Media Borough events like holiday parades and dining under the stars as well as shops and restaurants. Close to Route 1 for connection to all major roadways.
This is more than just a home—it’s a lifestyle of tranquility and modern living, all wrapped in the beauty of nature.
