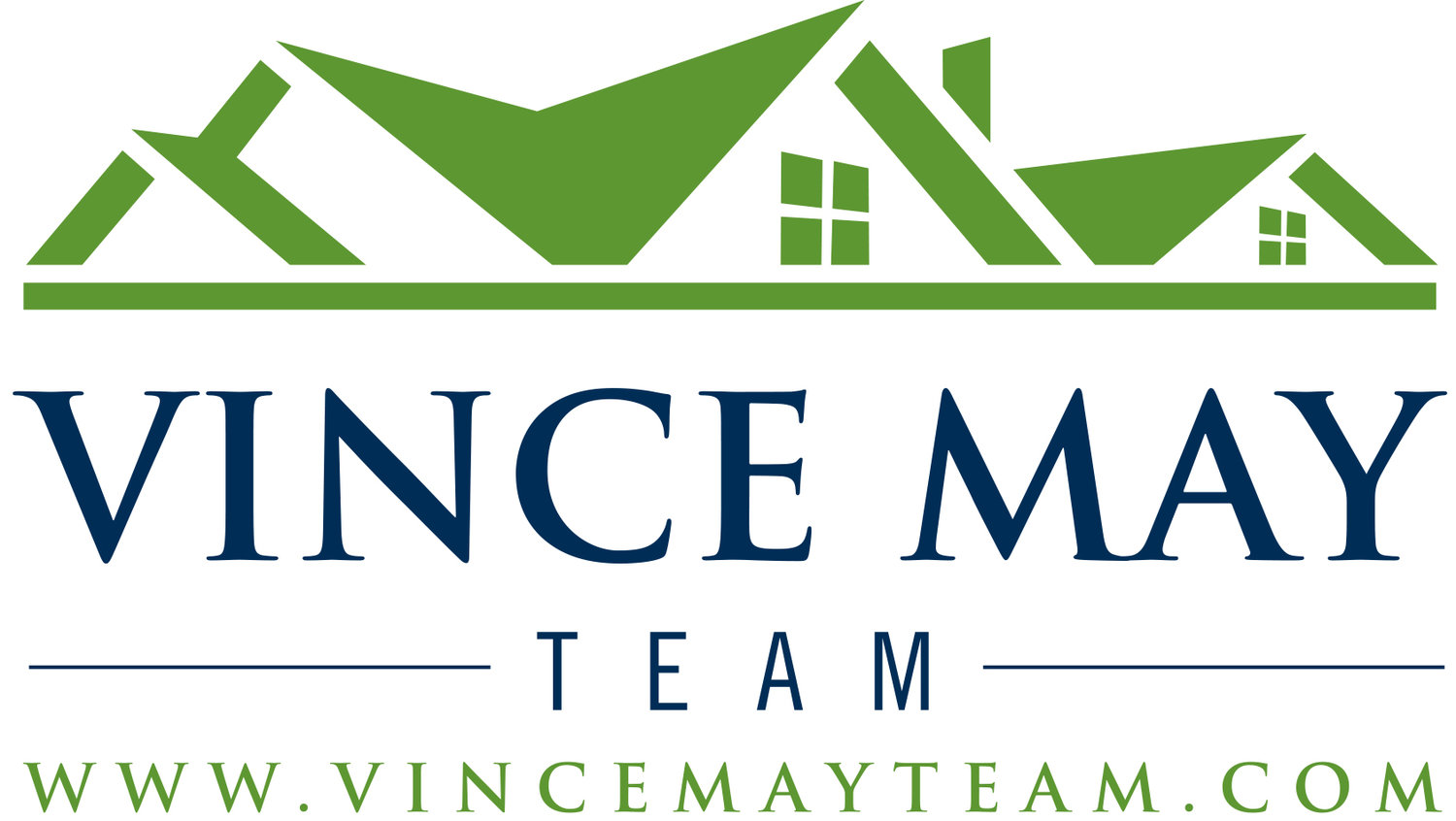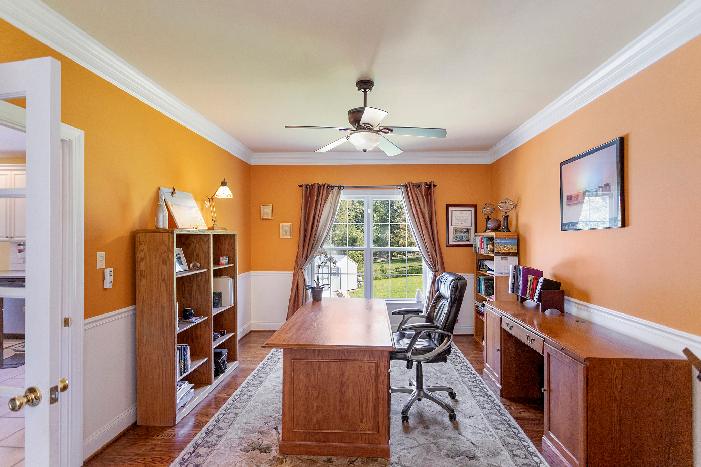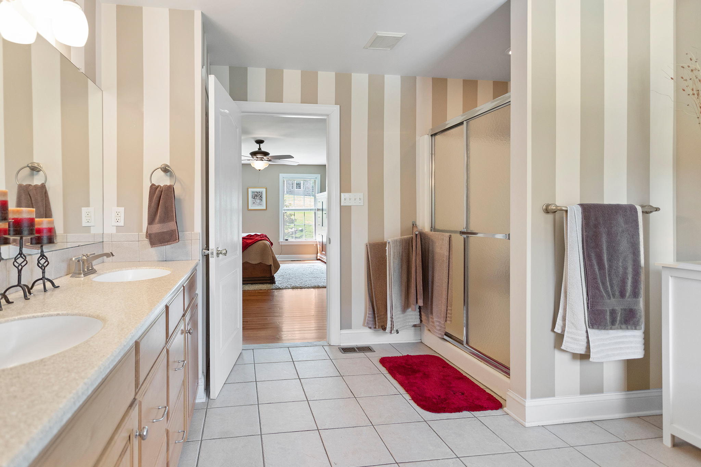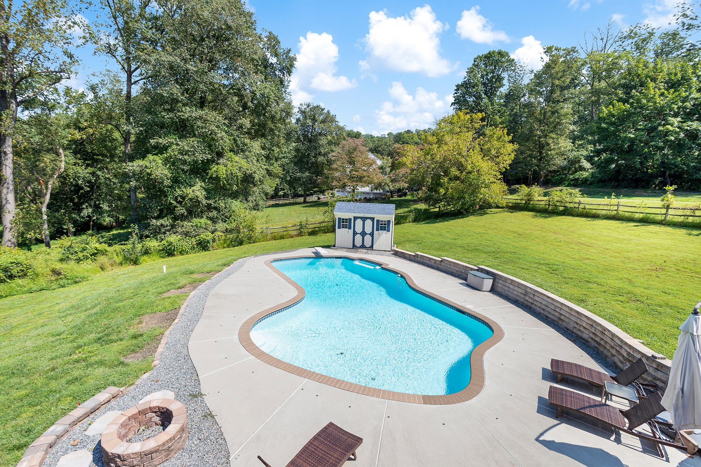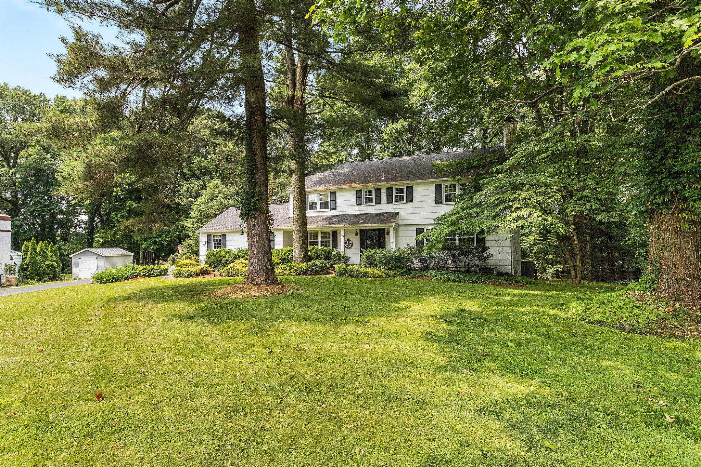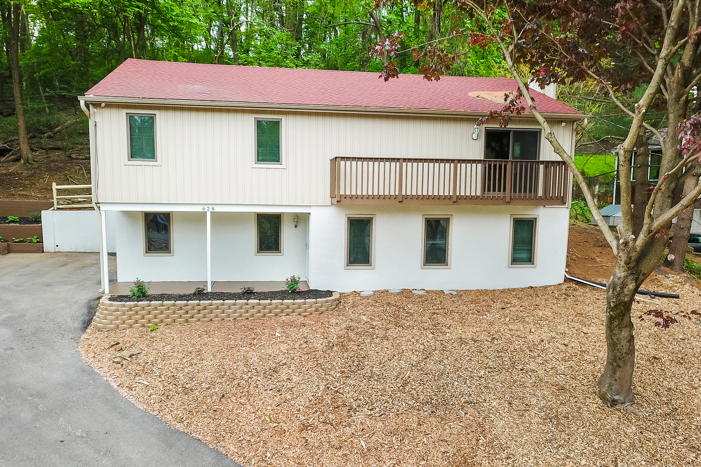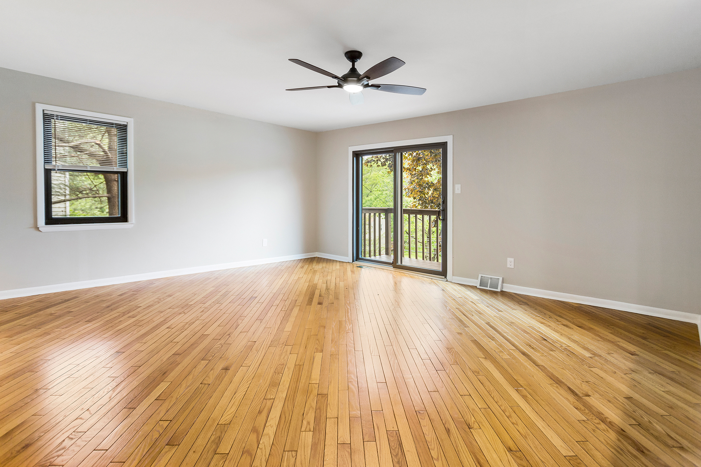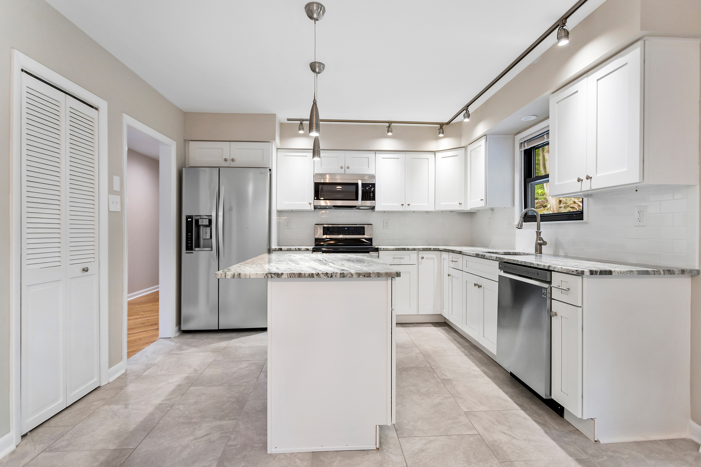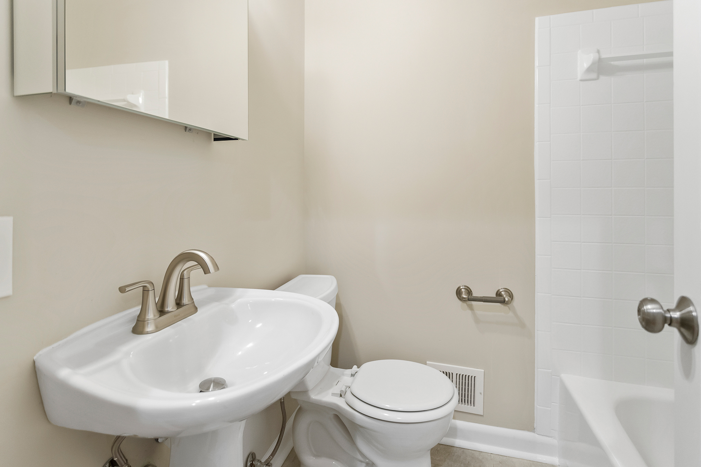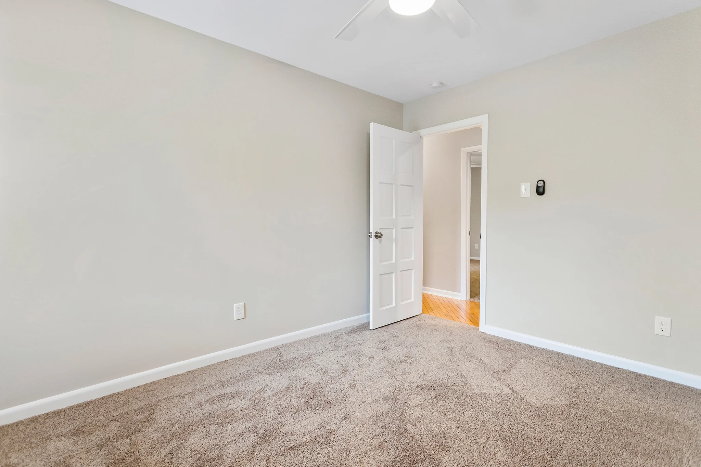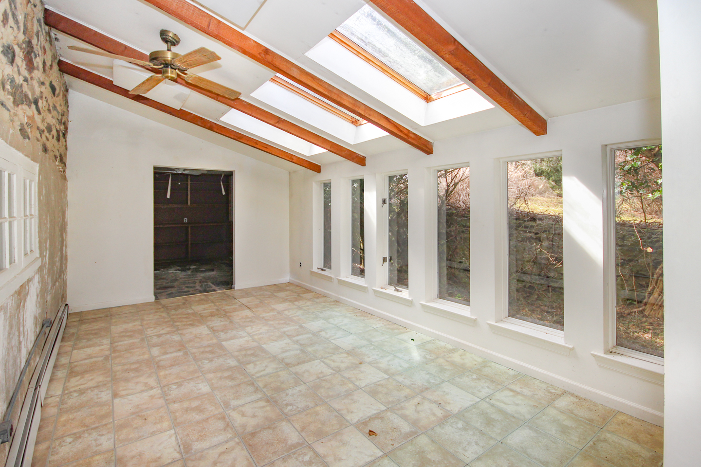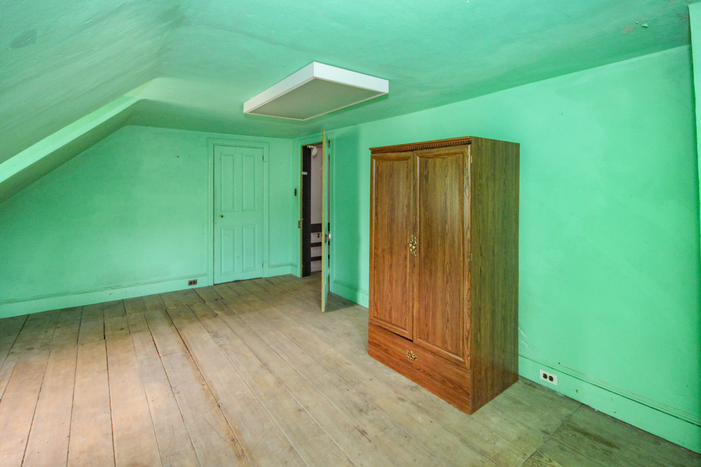4 Bedroom, 2.5 Bathroom
Listing price: $674,900
Stunning two-story 4 bedroom, 2.5 bathroom Colonial home set on a gorgeous corner lot in the sought after Chester Heights community of Chester Heights Boro, is located in award winning Garnet Valley School District. A professionally landscaped walkway leads you to the front door and into the grand 2 story foyer with a dramatic staircase, chandelier, coat closet and powder room. Hardwood floors start here and stretch around to the dining room, living room and front bonus room. This whole floor is drenched in natural light, bringing the surrounding beauty of the outside in. The large elegant eat-in kitchen features stainless steel appliances, a gas range, pantry and a built in wine fridge. The focal point of this space is the huge custom island that seats 6 and demands your attention from the moment you enter the room. An exquisite silestone counter sits atop, while tons of cabinets and storage surround the lower half. Open to the great room and with a slider door out to the deck, this space is perfect for entertaining and indoor/outdoor living. The large family room is highlighted with a cathedral ceiling, recessed lighting, ceiling fan, fireplace with marble surround and plush carpet. A bonus room perfect for an office or playroom, laundry room and access to both the basement and garage complete this floor. Upstairs you will find all 4 bedrooms and a full hall bath. The enormous master suite is your own oasis with a large walk in closet, sitting area with fireplace and ensuite bathroom. The master bath has a soaking tub, dual sinks and separate shower stall. The three additional bedrooms all feature hardwood floors, spacious closets and lots of natural light. The fully finished walkout daylight basement offers tons of additional living space and storage. Frenchdoors lead out to the patio and the truly amazing backyard. You will spend endless days and nights enjoying the pool, hot tub, built in firepit or lush yard surrounding you. This property is tucked away on a cul de sac with a private driveway accommodating 4+ cars and a fully fenced rear yard. Located in Garnet Valley school district. Close to the wonderful shops and restaurants of the brand new Promenade at Granite Run, Everybody's Hometown of Media and Concordville.
