3 Bedroom, 1.5 Bathroom
Listing price: $265,000
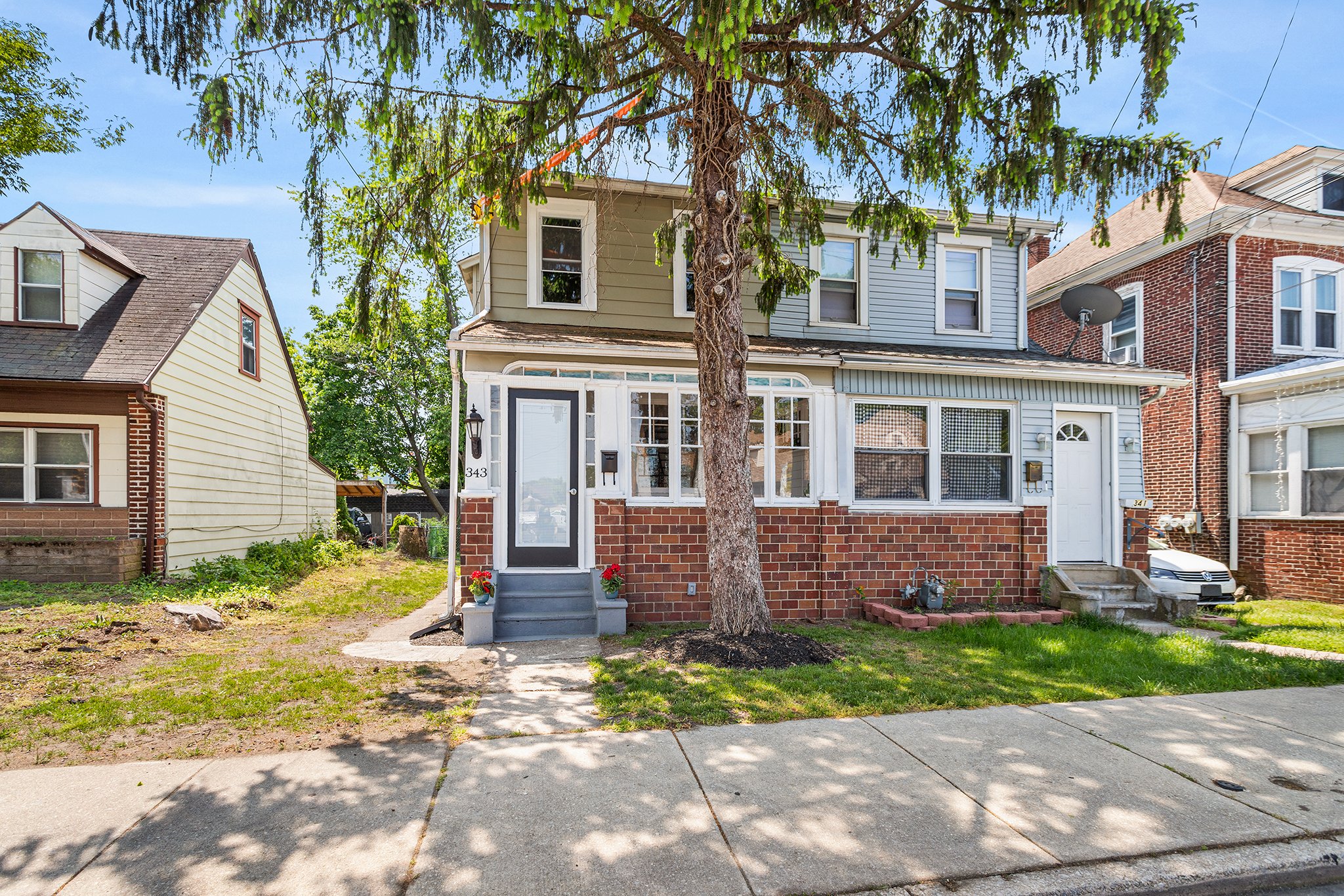
Property Description

Property Description

Sitting on a beautiful corner lot of the highly sought after community of Creekside is this beautiful 2 bedroom, 2 bath home featuring one-floor living at its finest.
Enter through the covered front door into the foyer where ceramic tile flooring greets you and stretches through the entire main living space and the vaulted ceiling creates a grand entrance. A bonus room sits off to the right which would make an excellent office or den. The one floor living allows for great flow starting at the entrance through the dining room, large kitchen and into the living room.
The kitchen is beautiful and offers many features current buyers are looking for including granite countertops, a large pantry, an island with storage and a gas range. A breakfast room sits off the kitchen with access to the rear yard. A double sided glass fireplace divides the kitchen and living room, and the whole space is drenched in natural light.
The front bedroom has wall to wall plush carpet, a spacious closet and access to the front full hall bath. The primary bedroom is its own oasis featuring an en-suite with soaking tub, stall shower and double vanity, plus a large walk-in closet.
The oversized attached garage has interior access to the combination mudroom/laundry room. Some of the wonderful amenities included are a clubhouse, in-ground pool, fitness center, tennis courts and a gorgeous walking trail around the community.
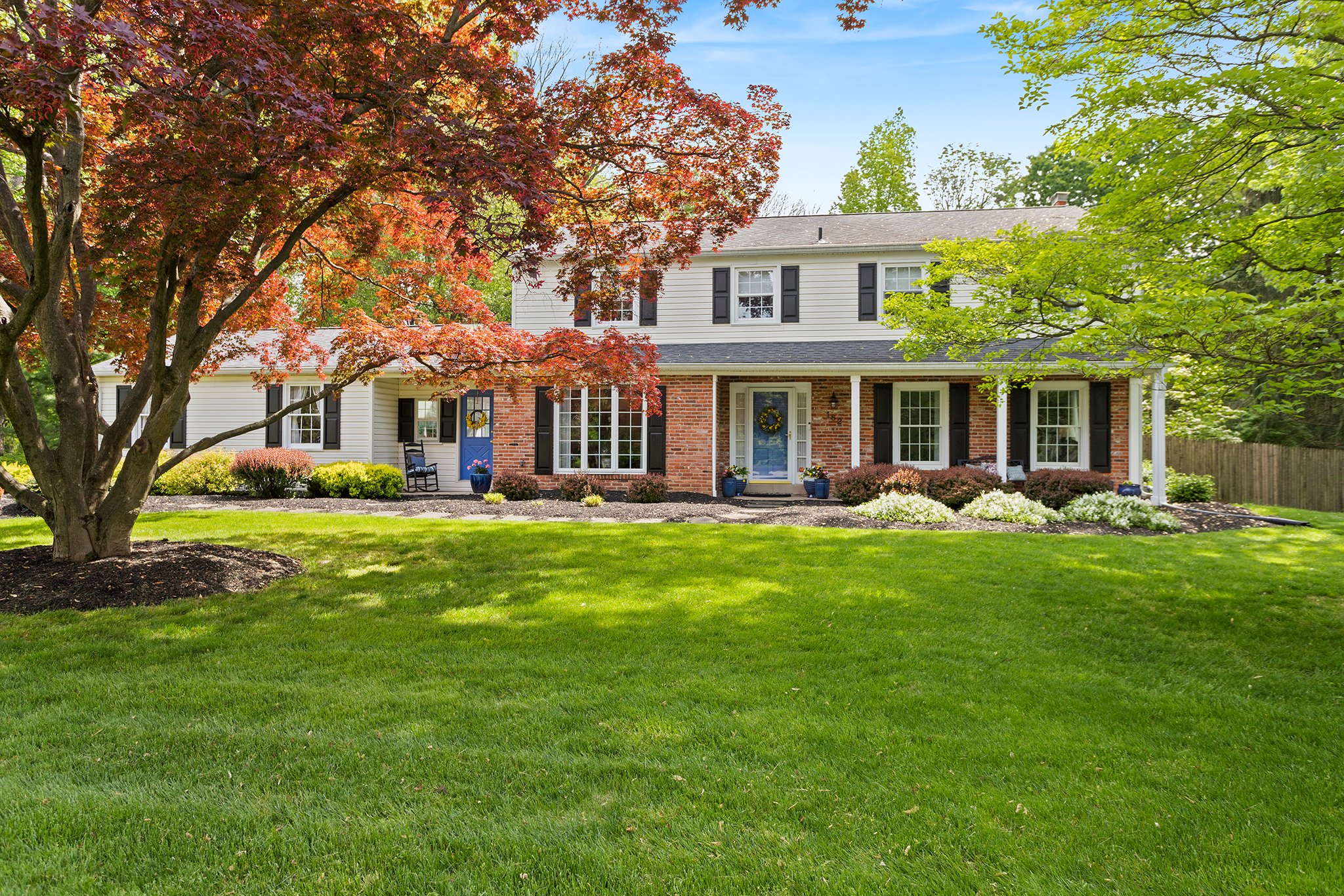
The search is over! 182 Steeplechase Drive is ready for the next owner. On nearly an acre of land with mature trees and plantings, this may be the premier lot on the street.
As you enter through the front door of this center hall colonial, you’ll immediately notice gorgeous hardwood floors throughout.
To the right is the beautifully furnished formal living room. To the left of the hall you’ll enter the dining room complete with a large bay window and French doors leading to a spacious sunroom. Continue through the dining room to the eat-in kitchen with white cabinets, brand new appliances, an island with seating for two, and room for a kitchen table.
A door to the left of the kitchen leads to the previously-mentioned sunroom, with skylights and a ceiling fan. This room was originally a breezeway connecting the two-car garage to the main house but was converted to a sunroom in 2000.
Across the hall from the kitchen you’ll find a powder room at the end of the hall as well as a family room with brick fireplace. Family room and dining room both feature recessed lighting. Both the kitchen and family room have sliders leading to the large deck, perfect for outdoor entertaining. With a 6-foot fence and trees surrounding the perimeter, you can enjoy the inground pool in complete privacy.
Upstairs are four bedrooms and two full baths. The main bedroom, with double closets, has its own full bath with jacuzzi, a separate shower, and a double vanity.
The basement is fully finished offering a great space for a recreation room or second family room. The laundry room is also located in the basement. This home features a Generac generator so you’ll never have to worry about losing power during a storm.
Conveniently-locatedjust a few minutes from both Ridley Creek Park and Rose Tree Park, with easy access to Route 1, 476, and I-95, this home has it all. Don’t wait! Schedule today!

16 Northgate Village is a very well maintained/updated 3 bedroom, 2 1/2 bath end unit townhome in the subdivision of Villages of Rose Tree within the Rose Tree Media School District.
The exterior of the home features a private side deck, plenty of guest parking and is only a short stroll to the community mailboxes.
The interior of the home has a great open flow. From the center hall entrance with powder room across from the formal living room. This room has plenty of natural light and would also serve as a great home office or playroom.
A few steps straight through from the entry and the staircase goes up to the left while the updated kitchen featuring maple cabinets and updated appliances is to your right. Off of the kitchen and a little further down the front hall is the large eating area followed by a sunken family room with fireplace, lots of windows (which is a huge bonus in the end units) and a side exit to the deck. A coat closet completes this level.
The primary bedroom upstairs includes an en-suite bathroom, a walk-in closet and plenty of windows. Also on this level is a hall bathroom and 2 additional bedrooms.
The full basement could easily be finished for additional living space but also makes for a great storage area has laundry hookups and all of the mechanicals which include a replacement Lenox HVAC system, newer water heater and the electrical panel. Other upgraded features include replacement windows and a 3 year old roof.
You get all of this while being a stone's throw from Rose Tree Park with its free summer concert series and winter holiday lights, Media Borough shops, restaurants and SEPTA regional rails and major interstates.

Welcome to 228 Ridgewood Rd, a very well maintained 3 bedroom, 1 1/2 bath Colonial style home on a charming tree lined street within the Wallingford-Swarthmore School District. This property sits comfortably on a 1/2 acre lot offering a terrific backyard.
Inside hardwood flooring can be found throughout the home’s freshly painted rooms. The home’s traditional layout includes a nice sized living room with fireplace on the left, a spacious and sunny dining room on the right and a center staircase to the upper level. Beyond the dining area is the kitchen with lots of cabinet space and a pass through window to the family room. Access to the garage, sun porch and basement are also found here. Through the living room is a powder room and coat closet that leads into a family room with a fireplace. This room is also connected to the sun porch.
Upstairs are three bedrooms with large closets and a hall bathroom with shower/tub combo. The yard sits just off the three season sun porch and is a perfect outdoor oasis with mature plantings making shade and privacy.
Additional features about this home are an attached garage with a newer garage door, newer dimensional shingle roof, and updated 200 amp electrical panel.
Located in a quiet community, but just minutes away from Media Borough shops and restaurants and close to the Wallingford SEPTA station on the Wawa/Media regional rail as well as I-476 for connection to all major roads.

Welcome to this lovingly-maintained Lawrence Park split level home. Current owners have called this place home for over 50 years but now it's time for new owners to make their own memories in this wonderful neighborhood.
Roof, HVAC, water heater, driveway have all been updated within the last 5 years. Home also features a generator.
Main level includes living room, dining room, and kitchen with a slider out to the deck. The home was originally built with a garage but the garage was converted to finished space so a large family room can be found now on the lower level. There is also an addition off the back of the home with a full bathroom and laundry on one side and a large workshop on the other side.
Upstairs you'll find three bedrooms and a full hall bath. There is also a large two-tiered attic space for your storage needs.
This home is conveniently located near 476, West Chester Pike and Route 1. Make your appointment before this one disappears!
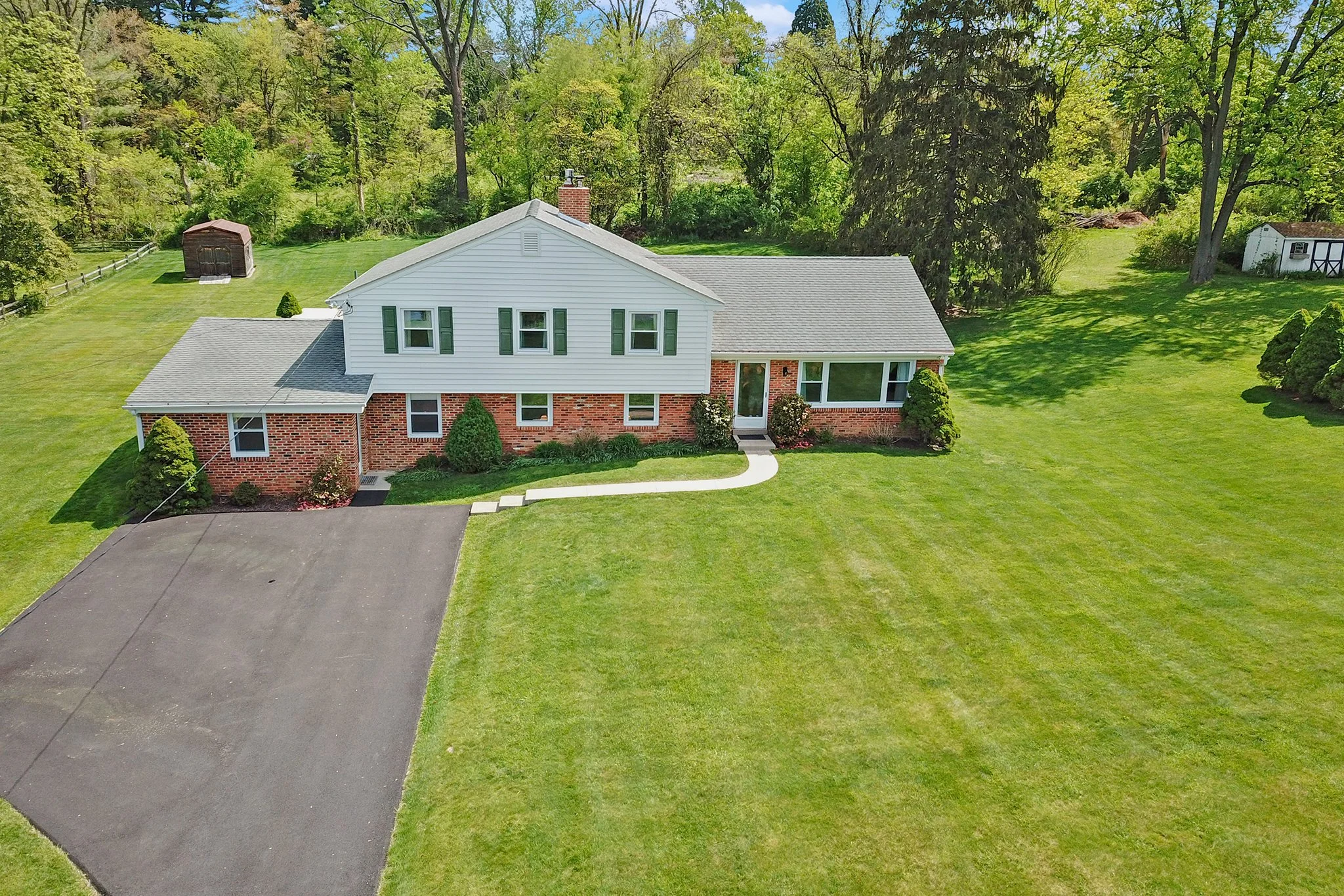
Welcome to 32 Carriage Drive, a spacious and airy 4 bedroom, 2 1/2 bath single family home with a bonus in-law quarters offering a 5th bedroom, 3rd full bath and a kitchenette!
Meticulously maintained by the same owner for 47 years, this home sits on a level 1 acre parcel in the Rose Tree Media School District and backs up to over 3000 protected acres of accessible green space in Tyler Arboretum and Ridley Creek State Park.
Enter the home into the large living area offering plenty of natural light, an oversized coat closet and access to all points of the home. The spacious dining room flows nicely into the updated eat-in kitchen with tons of cabinet space, Corian countertops and updated Miele gourmet appliances which includes double wall ovens and a unique electric cooktop with gas wok burner. Off the back of the kitchen is an enclosed porch overlooking the perfectly manicured rear yard.
Up on the 2nd floor is where you will find the huge, bright primary bedroom. This room includes a large walk-in closet and private bathroom. Also on this level is an immaculate hall bath with tub, and 3 generous sized bedrooms.
On the lower level is a cozy family room with a gas burning fireplace. Off of the family room is a 1/2 bath, the laundry (with new washer and dryer) and an additional space that can be used to suit any buyer’s needs. Next to the office is a small storage room/mud room that has egress to the rear yard and connects to the back of the in-law suite.
The in-law suite features a HUGE living area with vaulted ceiling, a bedroom with en-suite bath, an eat-in kitchenette, built in book shelves, a large closet and outside entrance to the driveway.
Other features on the home include a newer dimensional shingle roof, replacement windows, a stamped concrete walkway, new oversized asphalt driveway, a rear patio, an oversized shed, a concrete pad in the rear yard (ideal for small projects or a little ones play area) and more!!
You get all this while being only a few miles from the all new Wawa Station on the Media/Wawa Regional Rail line, the Promenade at Granite Run, several major interstates and Downtown Media Boro!

301 Willowbrook Rd is a very well maintained/updated 4 bedroom, 2 1/2 bath Bi-Level home situated on a great corner lot within the quiet sub-division of Willowbrook. This "clean as a pin" home features replacement windows, newer dimensional shingle roof, new Lenox HVAC system with air purifier, new water heater, newer stainless steel kitchen appliances and quartz countertops and so much more! Enter into the raised living room with plush wall-to-wall carpeting and tons of natural light. The room flows nicely into the open dining room with slider doors to a large deck overlooking the charming neighborhood. Kitchen has tons of cabinet storage and room for seating. Down the hall to the bedrooms you will find three nicely sized rooms and a hall bathroom. The primary bedroom includes and updated bathroom with shower stall. Additional living space is found on the lower level with a fireplace accented family room. Also on this level is a large fourth bedroom, a hall bathroom and unfinished storage area with laundry and access to the one car attached garage. Outside this corner property has a covered patio under the deck, a storage shed and sprawling lawn with mature, shade making trees. You get all of this while being only a stone's throw from major shopping districts, routes 322, 1 and I-95.

Welcome to 1210 Mulberry, a well maintained 3 bedroom home on a quiet, tree lined street.
Park in the private driveway and enter into the main living space with tons of natural light and built in bookshelves under the stairs. The room flows nicely into the dining area with storage closet and pendant chandelier. From here the kitchen has lots of cabinet storage and access to the unfinished basement space with laundry facilities and backyard access.
Upstairs are three large bedrooms and a hall bathroom with tub. Sloping side and backyard are perfect for enjoying the outdoors.
Mechanical upgrades include newer gas heater, central air conditioning, replacement windows and fresh paint throughout. Great proximity to Philadelphia or Wilmington, for easy commuting. Close to Rte 352 for access to shops and restaurants of Brookhaven.
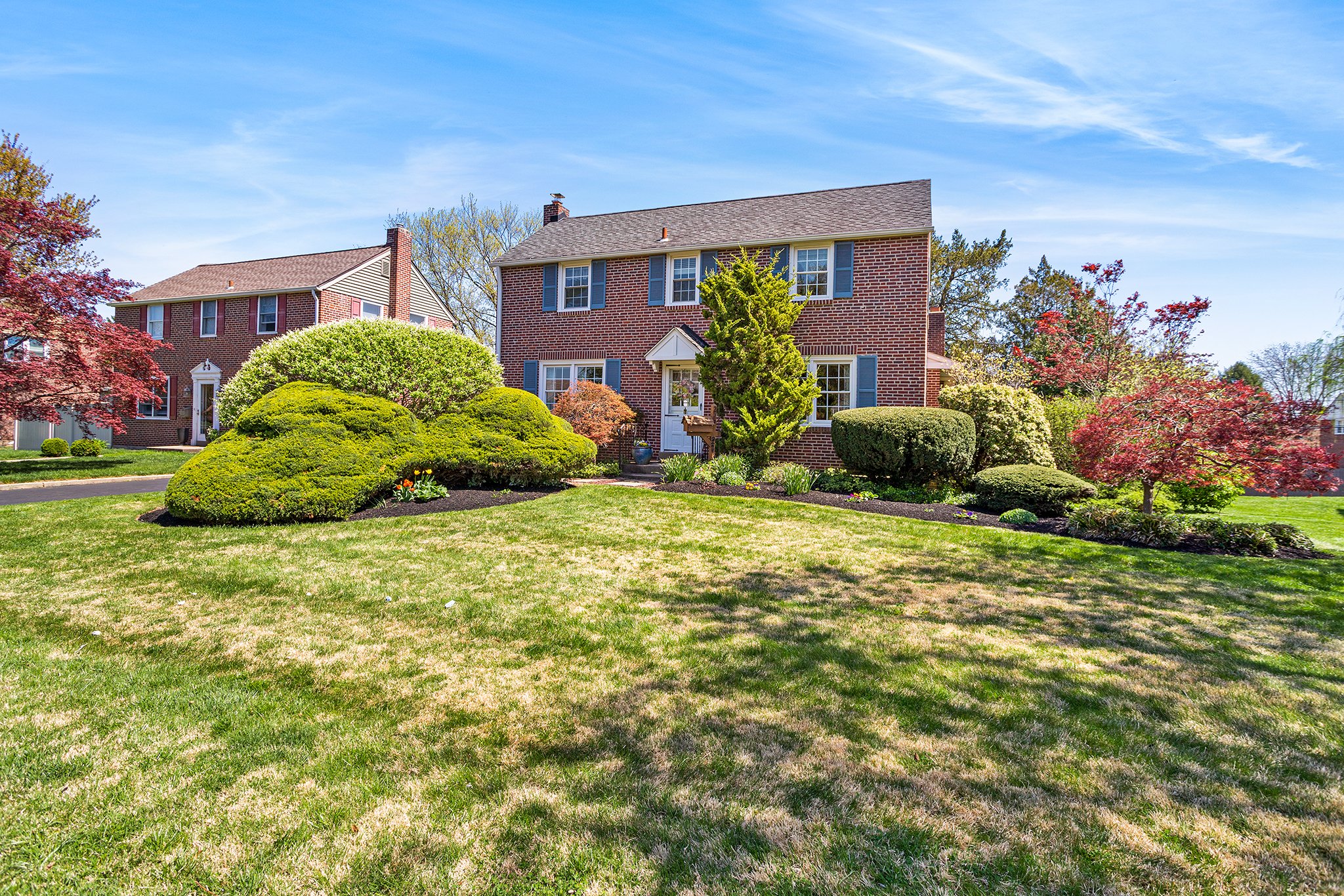
Meticulously cared for, this beautiful two-story Colonial home in Springfield has 3 BD, 2 ½ BA and standout curb appeal from the moment you drive up.
Gorgeous original hardwood floors greet you upon entry through the front door and stretch throughout most of the first level. The home flows seamlessly from room to room and offers tons of space to stretch out, entertain or simply find a nook to yourself. The large living room and dining room sit at the front of the house, yet connect through on both ends to the large eat in kitchen and huge great room addition, creating the perfect atmosphere to entertain.
The kitchen offers tons of counter space and storage in beautiful real wood cabinets, including a pantry closet. Access to the great room, basement and rear yard/driveway are found here as well.
The great room is stunning, from the custom built in wall of shelves surrounding a brick fireplace, to the picture window that brings the outdoors in as you observe the park-like serene backyard. Plush wall to wall carpet, recessed lighting, ceiling fan, full bath with shower stall and storage closet complete this space.
Upstairs are three large bedrooms all drenched in natural light with hardwood floors (one has wall to wall carpeted over it at the moment) and spacious closets. An updated full bathroom with tile floors and tub surround, and linen closet are also found here and a floored attic space perfect for storage completes this level.
A partially finished daylight basement offers more additional living space, half bath and great storage space with a laundry area. The backyard outdoor oasis is bordered by carefully cultivated plantings beside a separate patio area.
Other upgrades include a newer dimensional shingle roof, oversized seamless gutters & downspouts, 200 amp elec service, replacement windows, newer HVAC, water heater and more... Located in the Springfield School district, close to Baltimore Pike shops and restaurants, Springfield Public Library and less than two miles from SEPTA 101 trolley line or Media/Elwyn regional rail.

Welcome to this stunning 2 bedroom, 2 ½ bathroom spacious Townhome in the sought after community of Mill Ridge.
The foyer entrance to this home features a convenient coat closet and gleaming newer hardwood floors stretch from here throughout the first floor. The spacious living area gets flooded with afternoon sunlight through the oversized picture window and flows nicely into this open concept space creating the perfect atmosphere for entertaining.
The additional living space beside the kitchen is made cozy by an appealing gas fireplace. Slider doors off the back of the home bring the outside in and provide access to the private deck that steps down to a communal lawn with serene views of mature plantings and trees.
Kitchen features include granite counters, stainless steel appliances, gas stove and beautiful wood cabinetry. Crown molding, a built-in desk and full view french door to the basement are all special features found on the main floor. A large powder room completes this level.
Upstairs both bedrooms have wall to wall carpet, spacious closets and are drenched in natural light. The two full bathrooms on this level, one accessible to the hall and one connected to both bedrooms, are both recently renovated (2020) with gorgeous tile work and fixtures. Two additional linen closet spaces can be found upstairs as well.
The basement offers tons of additional living space flanked by a laundry area with storage and a second storage area with workbench and shelving. In addition, a separate closet can be found under the stairs for more storage.
Mechanicals in this home have all been updated in the last ten years.
Additional property features are two assigned parking spaces in front of the home, a community pool & club house. Located in the Haverford Township school district. Close to tons of restaurants, shops and parks of Haverford, Bryn Mawr, Radnor and surrounding towns.
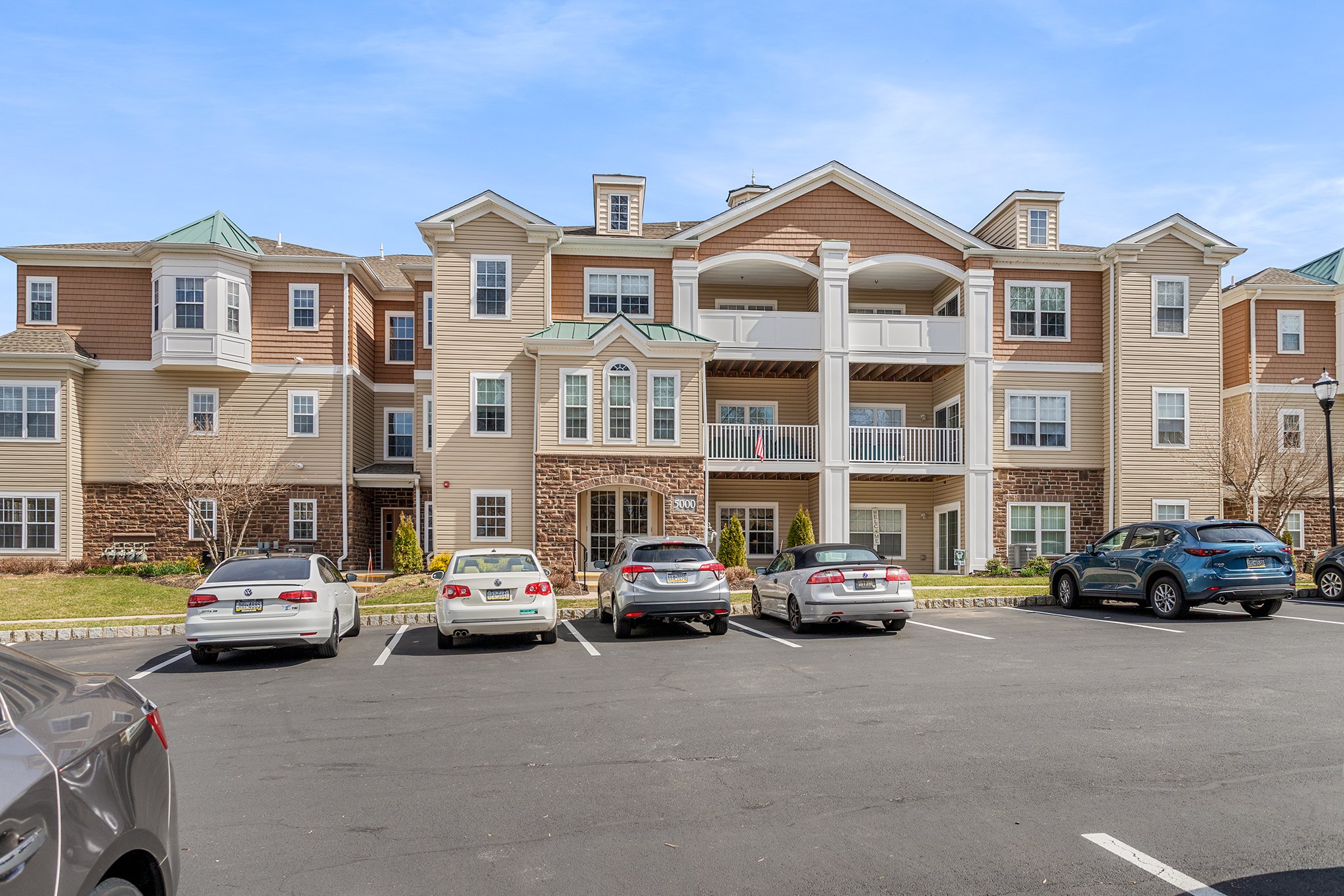
Welcome to 5207 Village Way, a beautiful, updated first floor unit in the Creekside Village community that comes complete with outstanding amenities. This two bedroom, two bath condo offers an open concept living area, deck with storage and huge master.
Enter into the foyer with hardwood flooring that transitions to laminate in the kitchen and wall-to-wall carpet in the main living area. Just off the entrance is a convenient laundry/mechanicals room and a coat closet. The kitchen has plentiful storage space including a pantry closet, stainless steel appliances and a pass through window to the dining room.
The dining/living room combo has a great open feel from the abundance of natural light and fresh clean wall to wall carpet. This room feels grand as it features tall ceilings with custom crown molding, a pendant chandelier and a large sliding glass door that leads out to a deck.
The large master has an en suite bathroom, walk in closet, lighted ceiling fan and lots of natural light. The second bedroom also boasts a walk-in closet and great natural light. This unit has a second full bathroom with tub.
Amenities of the community include a clubhouse with two tennis courts, bocce courts, 9-hole putting green, billiards/games room, fitness center, theater, library, cyber cafe/tech center, outdoor pool with patio, walking trails, and main gathering area for social events. Easy access to I-95.

Lovely 1 bed, 1 bath condo in the amenity filled community of Green Hill. This ninth floor unit is just steps from the elevator and offers views of St Charles Borromeo Seminary.
From the tiled foyer enter into the large, natural light filled living room which opens into the dining room with attractive wood laminate floors, crystal chandelier and access to the balcony. Kitchen is equipped with real wood cabinetry with plenty of space for all your cooking and storage needs.
The bathroom was updated with a large shower with floor to ceiling tile as well as a granite countertop vanity. The oversized bedroom has neutral paint and carpet and features a huge walk-in closet. In-unit washer and dryer and multiple closets with plenty of storage capacity complete this condo.
This gated community features 24hr security, doorman, courtesy shuttle to Lankenau Hospital, nearby SEPTA train station and shopping center. The fitness center/indoor and outdoor pools and tennis courts can be enjoyed at an additional fee.

52 Jeremiah Collett is a very well maintained/updated single family home located in the desirable subdivision of Penns Grant I which feeds into the Garnet Valley School District. The exterior of the home features a 2 car garage, paver patio out back with hot tub and pergola canopy over top to enjoy the well manicured front and backyards that are considered Certified Backyard Habitats by the National Wildlife Federation.
Foyer entrance, with all-weather ceramic tile flooring, provides access to all points of the home. Through the foyer is a spacious Living Room that features lovely built-in shelving and gets amazing natural light through the wall of windows that gives a beautiful view of the wooded backyard. The room flows nicely into the formal dining room which also accesses the kitchen.
To the left of the foyer entrance is the hub of the home, a fully updated kitchen featuring granite countertops, wood cabinetry, an area for a kitchen table or sitting area and a beautiful two-sided fireplace that also faces the Living Room. Off the kitchen is a mudroom with laundry, a half bath, and access to the driveway/garage. The 2 car garage features additional built-ins for storage.
Also on the first level is the primary suite with updated ensuite bath and a second bedroom/bonus room that would be perfect for a nursery or home office.
Up on the second floor are three bedrooms all with charming dormer windows and cozy spots for reading or relaxing. A full bathroom completes this level.
The finished basement (with egress) makes for an excellent area for entertaining or play area along with a secondary area for a home gym and unfinished section for storage or home projects.
Additional updated features include: a newer dimensional shingle roof, replacement windows throughout, newer HVAC system and more
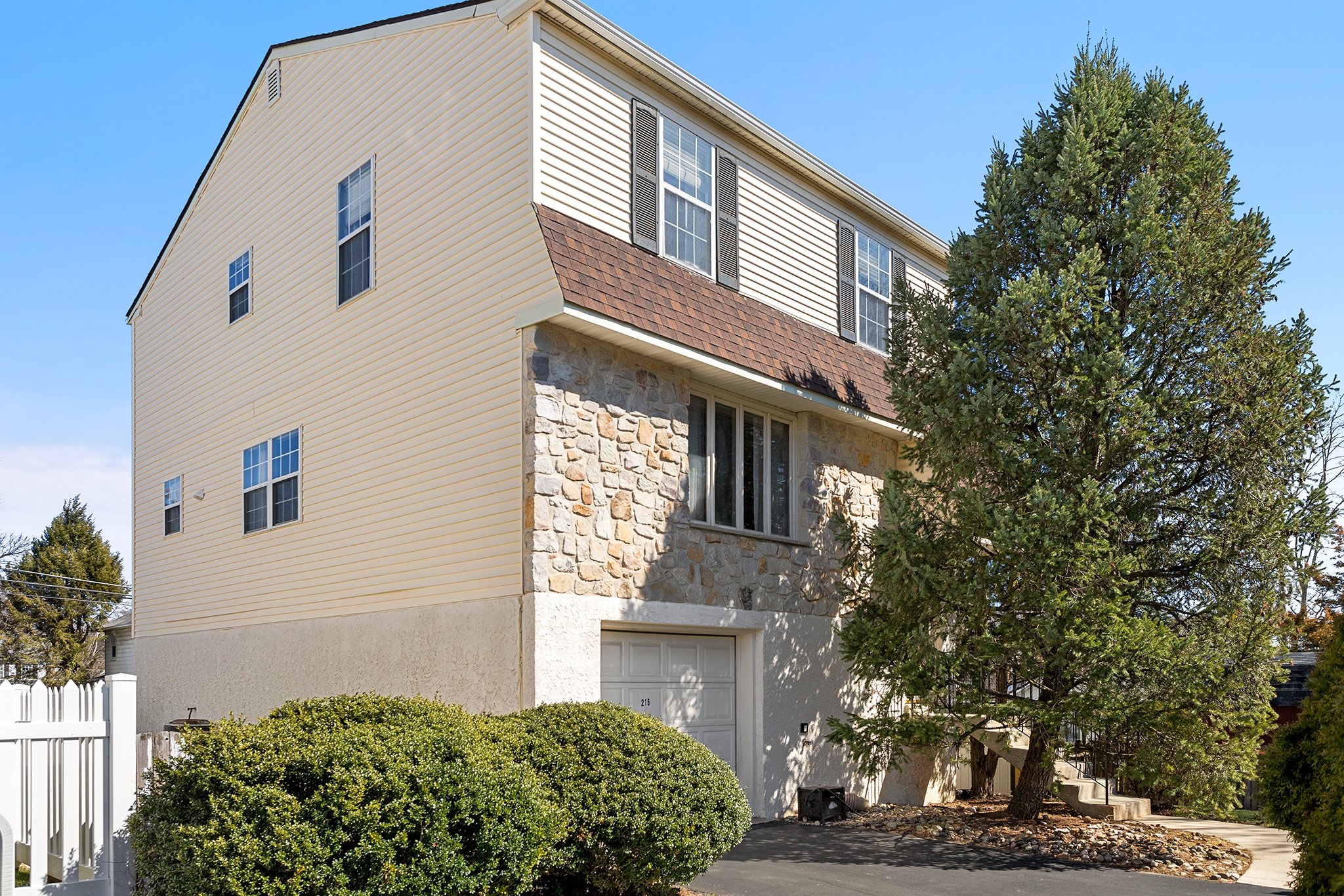
Tucked away at the end of a cul-de-sac sits this 3 bedroom, 2 full, 2 half bathroom home. Park in the private driveway or one car garage and walk up to the raised front entrance. Upon entering the living space, immediately notice the wide plank brazilian cherry floors that stretch into the open dining area. The eat-in kitchen has newer stainless steel appliances and the cabinets are cherry Kraftmaid with Saint Cecilia granite tops. The kitchen has a large eating area and could support a small island as well.
Up one level to the second floor leads to a large primary bedroom that spans the 26 feet of the home. The primary bath has a stall shower and 1 person sink. Two more nicely sized bedrooms with large closet storage are also found on this level along with the full hall bath has a fiberglass 1 piece tub/shower with tall sides.
Even more living space can be found in the walk-out basement, which has a small sitting area w/ carpet, a heater room, laundry room, access to the attached garage and a nice sized office area with additional refrigerator and parquet floors. The back door exits to a rear patio and yard with access .
Additional updates include the Roof, water heater, washing machine, gas heater, a/c and coil. Located close to local banks, shops and SEPTA bus, light rail and regional rail lines or just 15 min drive to PHL International airport.

Where style and serenity meet, 2 Forrest Lane is a suburban secluded home/retreat featuring contemporary California style open plan living just 30 minutes from Philadelphia. The 6500+ SF, 4 bedroom home, (floor plans provided), with main floor primary bedroom, is located on a 3.6+ acre private wooded lot with stunning water views. Perfect for the persons that work from home, are hobbyists or love to entertain.
Upon approach, the exterior Nessen lighting sets the tone for the many high-end finishes throughout this stunning property. House and all finishes were designed with ease of maintenance in mind. As you enter through the double doors into the foyer, the main floor is highlighted by a full wall of windows with motorized solar shades to take advantage of the view. Natural 24”x24” green slate tile flooring is featured throughout the main floor. The great room, off the front entry features 20’ vaulted ceilings, maple flooring, and a floor to ceiling brick fireplace to add architectural interest.
The gourmet kitchen features high-end GE Monogram stainless steel appliances and a Thermador cooktop. The kitchen highlights include granite countertops with a large peninsula with seating for 4 as well as a large granite island with added café sink. All kitchen cabinets are glass front solid cherry wood. A separate, expansive pantry houses a 2nd refrigerator and provides additional storage. The adjoining dining room accommodates a large table with seating for 10-12 .
Double doors lead you into the 400 SF primary bedroom with an illuminated tray ceiling and 2 walk-in closets. The primary bathroom, located on the main floor, has double granite vanities separated by a large storage tower. Flooring and wall tile, including the large shower, are blue porcelain tile. There is a private toilet room with bidet. Just outside the primary bathroom, you will find an enclosed spa room with a 400-gallon sunken hot tub that opens out to the spacious deck that runs the entire length of the first floor overlooking Crum Creek.
The main floor also contains a large separate laundry room facility, mud room and entrance to a three car attached garage.
As you follow the stair tower up to the second floor and across a hallway overlooking the Great Room, you are led to two additional bedrooms, each with walk-in closets and a shared full bathroom with separate shower and toilet room.
The lower level has 10’ – 12’ ceilings and a walkout basement through French double doors. The finished area of the basement includes a fully carpeted and spacious workout and TV area. Immediately next to this finished area, is a large enclosed professional home office with a wooded vista. The office space is suitable for 3 individuals to work comfortably. The lower level also includes a third, full bathroom with shower. The large 1200 SF unfinished portion of the basement provides unique flexibility to suit to your needs be it for the fourth bedroom (as shown in the floor plan), in-law suite, theatre, indoor pool or anything you might like to create in this gracious space.
Additional Home Features. 2-Zone Trane Heating/Air-conditioning System – Propane with privately owned 1000 gallon in-ground storage tank. On-site well water with oversized storage tank, water softener and neutralizer. The kitchen provides an under-sink reverse osmosis water filtration system for drinking. Dedicated 400A electrical service and enclosed utility closet in basement area with fully networked and wired cable, CAT5e ethernet and PBX phone system. 2+1 (3 car) garages. Internet enabled features include automated lighting, thermostats and garage monitoring. Main floor fully wired with in-ceiling stereo speakers, including primary bathroom and spa/hot tub room.
Ideally located near Marple shopping areas while being just as close to downtown Media Borough with community events like holiday parades or the annual 5 mile run, local theater, and plethora of restaurants to host outdoor dining events in warm weather. Also ideal for any commuter by being convenient to I-476 and rt 1 for connection to all major roads, 30 minutes to Center City Philadelphia, or King of Prussia and 10 minutes from Philadelphia Airport.

Welcome to this bright, beautiful, and meticulously cared-for 4 BD, 1 ½ BA center hall Colonial home. This move-in ready home exudes charm and character highlighted by original hardwood floors with custom inlay, Craftsman moldings, and custom- cased windows.
A bright and adorable fully-enclosed porch welcomes you in through the gorgeous original wooden front door and into the center foyer, which leads to neutral colors and hardwood floors that greet you and spread through most of the home.
The huge eat-in kitchen was recently renovated and offers what today's buyers are looking for, including granite counters, a gas range, tons of storage, updated appliances and light fixtures. Off the kitchen is the mudroom/pantry area with storage cabinets, convenient main floor laundry, and access to the rear porch and spacious backyard.
The spacious living room features original hardwood floors with custom inlay and , chair rail design, and is drenched in natural light. This main floor flows seamlessly, creating a perfect space to entertain. A half bath and access to the basement complete this level.
The second floor has 3 large bedrooms, all featuring hardwood floors, ceiling fans, spacious closets, and an abundance of natural light. The full hall bath was recently renovated.
The top floor includes the 4th bedroom with built-ins, lots of cabinets, and a storybook window nook. This level also has a bonus living space that would make a great office, craft or playroom, or storage – endless possibilities.
The walkout semi-finished basement offers tons of additional living space, storage, workshop area and an office for more privacy.
Additional property features include an oversized detached 1 ½ car garage with electricity, multi- car driveway (replaced 2016), newer washer and dryer (2021), newer heater and central AC unit (2020), multiple windows replaced (2019), fresh neutral paint throughout, 200 amp electric installed (2016), chimney reconstructed & relined (2014), and many other upgrades.
Located in Penn Delco school district. Tucked away in an established neighborhood, but in walking distance to the shops and restaurants of Brookhaven. Minutes from Media and surrounding towns. Less than 20 minutes to the Philadelphia International airport, and less than 30 minutes to the cities of Philadelphia, PA, or Wilmington, DE.

Discover timeless elegance in this split-level home nestled in a quiet, friendly neighborhood. This beautiful 3 BD, 1 Full, 2 Half BA home has been lovingly updated, maintained and cared for over 30 years by the same owners.
Enter into the foyer with a coat closet and where charming vintage tile greets you and immediately notice the house is an additional 5 feet wide in both the living room and dining room creating expansive bright living spaces filled with natural light.
The updated eat-in kitchen includes much of what today's buyers are looking for including stainless steel appliances, double wall ovens, a free standing island with storage and gas range. This space has been expanded out the back of the home, making it quite large and forming a great flow to the main floor perfect for entertaining. More special features on this level are the crown moldings, huge picture window in the living room, chair rail in dining room and french doors leading to the large deck that will make indoor/outdoor living a dream.
Upstairs the three spacious bedrooms all have plush wall to wall carpet, ceiling fans and are drenched with natural light. The primary bedroom includes an en-suite powder room and 3 closets. A full hall bath and linen closet complete this level.
The lower level of the home has a huge family room with built-in cabinets and wall to wall carpet. Also on this level is a large mudroom with laundry facilities, a second powder room and access to the side patio with awning that connects to the private driveway. Here you will notice both the new HVAC system and the new water heater.
The huge raised deck was made new again in 2020 and can be accessed from the dining room, and the fenced in backyard accommodates all outdoor activities. Also, the neighborhood enjoys the local Jane Lownes park with playground equipment, basketball court, baseball diamond and hiking trails that connect to Smedley Park.
Enjoy the convenience of being close to all Springfield shops, restaurants and schools while still enjoying peaceful privacy within your own home.

Welcome to 625 Ashland Ave, a bright and spacious 4 bedroom, 2 bathroom colonial style home with a great fenced in yard.
The main level flows seamlessly from the living room through the dining room and into the huge eat in kitchen. The gorgeous living room has hardwood floors, tons of natural light streaming through the front picture window and access to the dining room. Dining area includes a pendant chandelier and french doors to the large deck and yard.
Huge kitchen includes lots of cabinet storage, low maintenance luxury plank vinyl flooring and updated appliances with a gas range and a double wall oven.
Upstairs are 4 large bedrooms each with wall to wall carpet and spacious closets. A hall linen closet and full bathroom with tub complete this level.
Basement is finished to be additional living space with a full bathroom, storage and laundry facilities found here.
Fully fenced in backyard includes an above ground pool with an adjacent deck and double sheds.
Located close to local schools and parks, near shops and restaurants on Baltimore Pike or MacDade Blvd and a 15 minute drive to Philadelphia International Airport.

This gorgeously maintained split level home is ideally located on a quiet street just minutes from the shops, restaurants and public transit of Malvern or Paoli.
Park in the private driveway or on the street and notice the curb appeal of 6 Greentree immediately. The large living room greets you with ample natural light streaming through the oversized picture window.
From here, enter the fully updated kitchen with beautiful cabinets for tons of storage, granite countertops and a wall to wall built in server with shelving.
Additional gathering space can be found in the lower level family room with a brick wall accent and wood burning fireplace.
Upper level offers wall-to-wall plush carpeting, two nice sized bedrooms with lighted ceiling fans and a full, hall bathroom. Up one more level sits a huge primary bedroom with walk in closet storage.
Basement level also features and mudroom entrance, laundry, storage and a full, updated bathroom with shower. Yard includes a raised deck looking over secluded woods.
Just a few houses away from the Duffryn Trail that connects to Randolph Woods Park and Malvern Borough. In the other direction, Greentree Park includes playground equipment and a basketball court. 1.5 mile to Paoli station of SEPTA regional rail line.