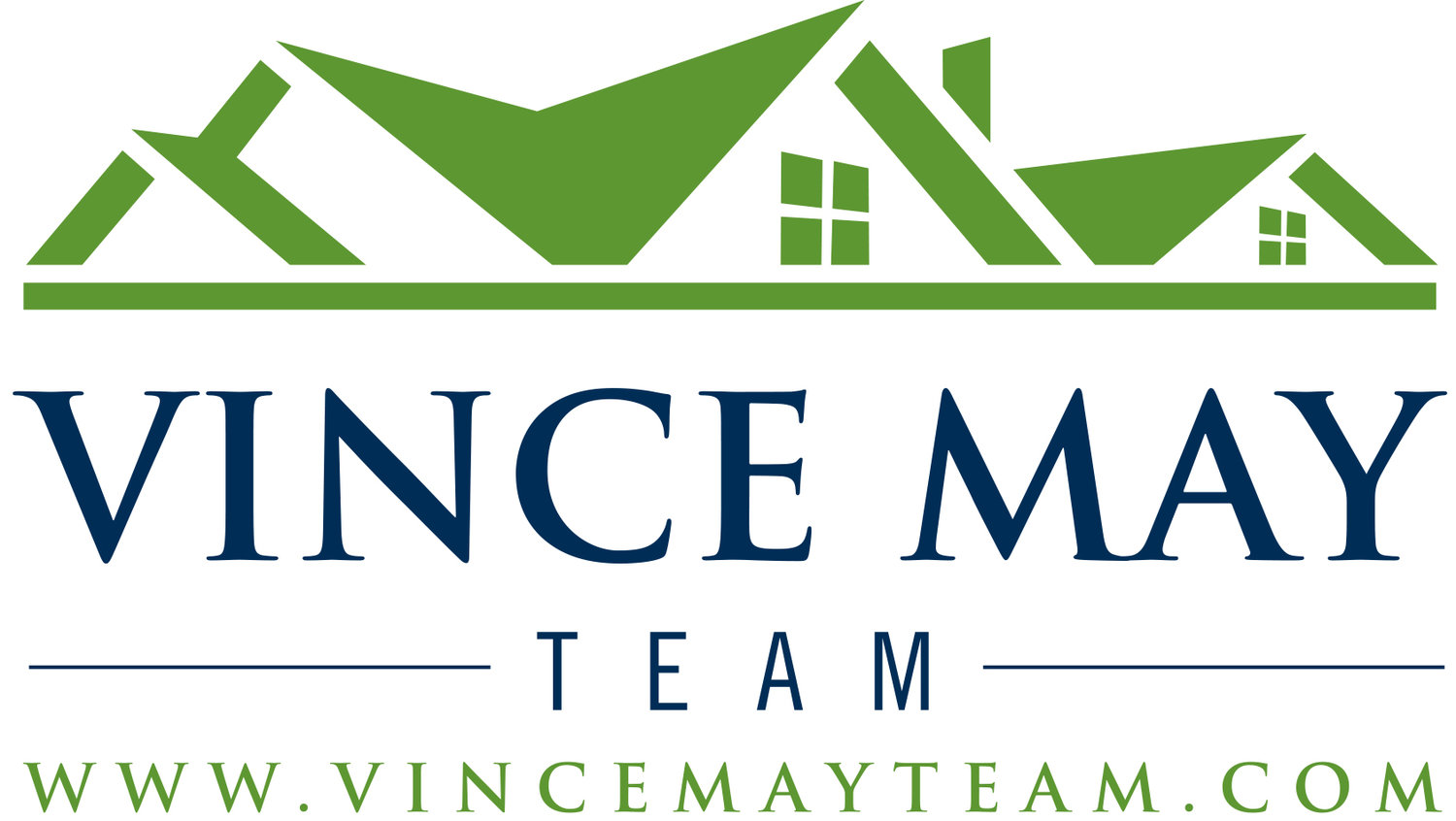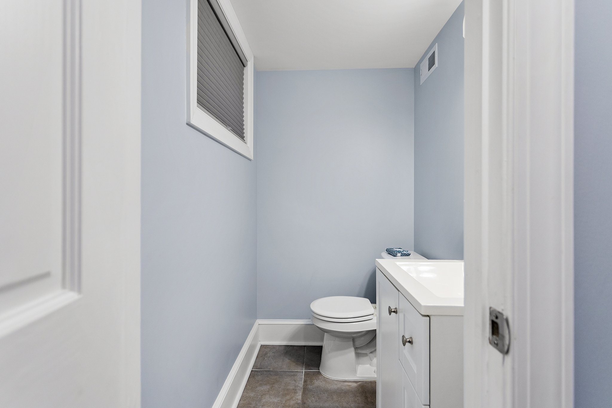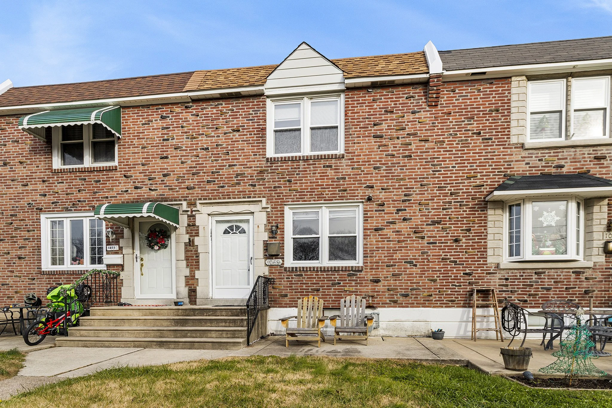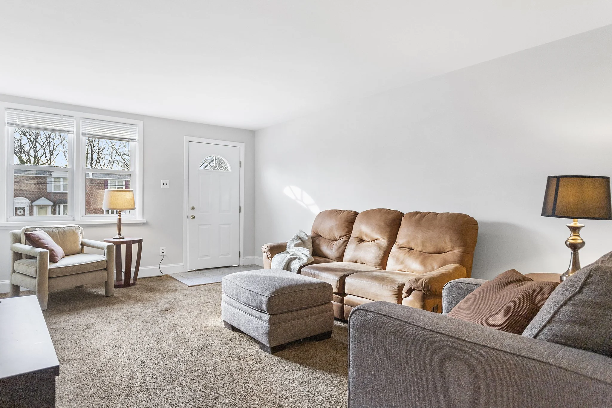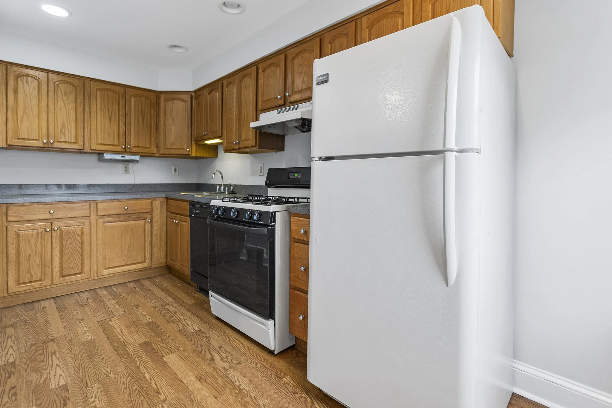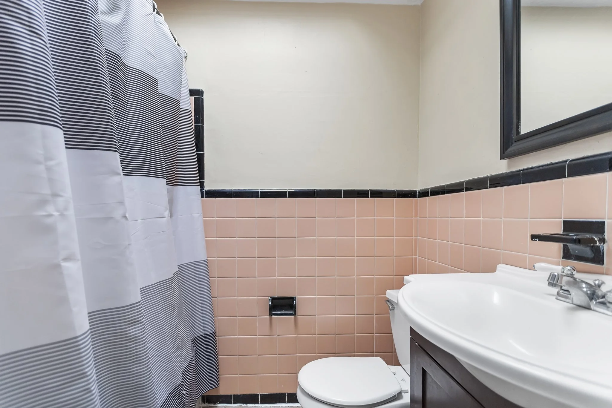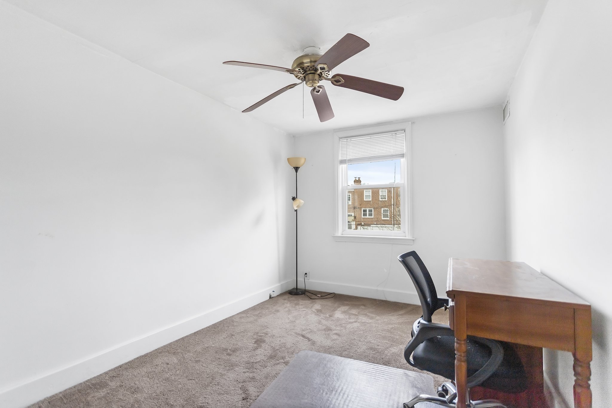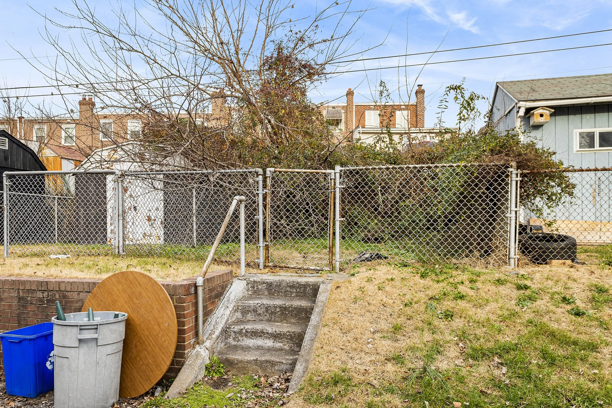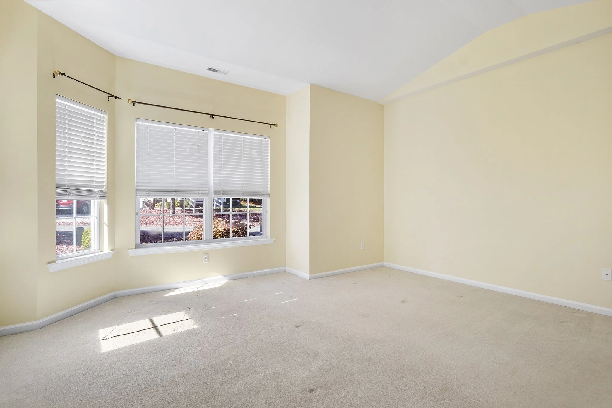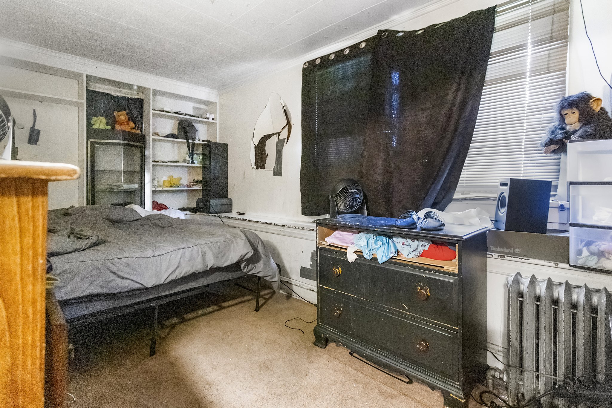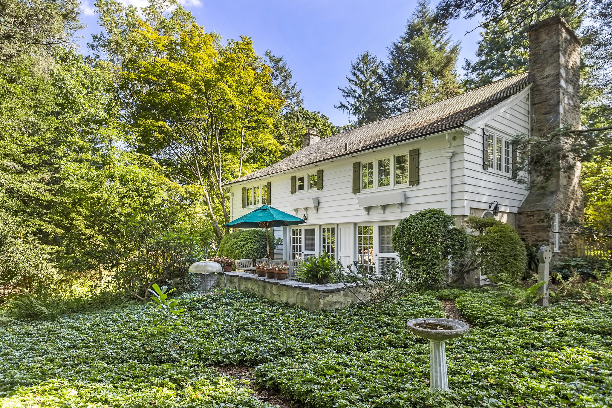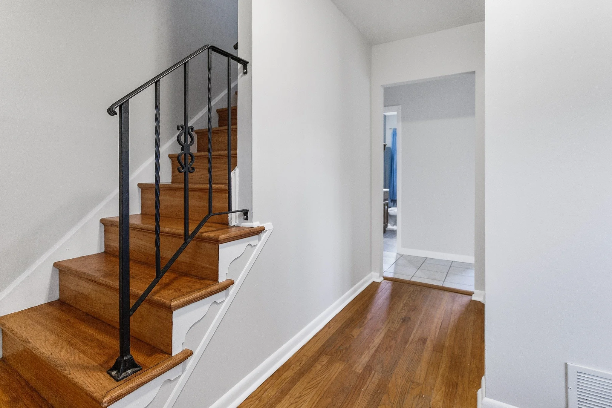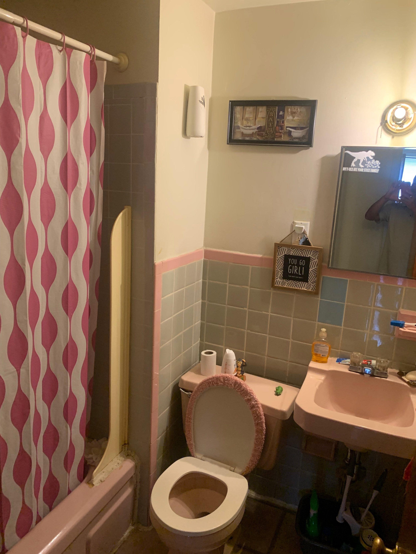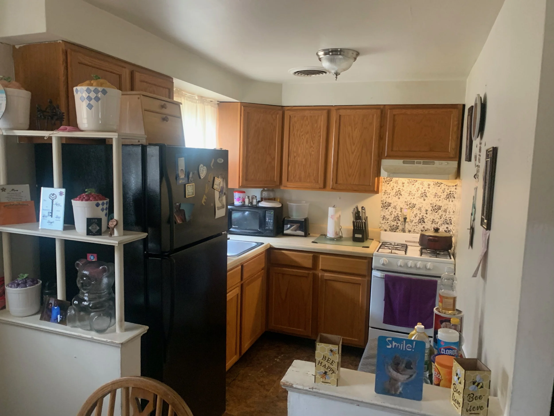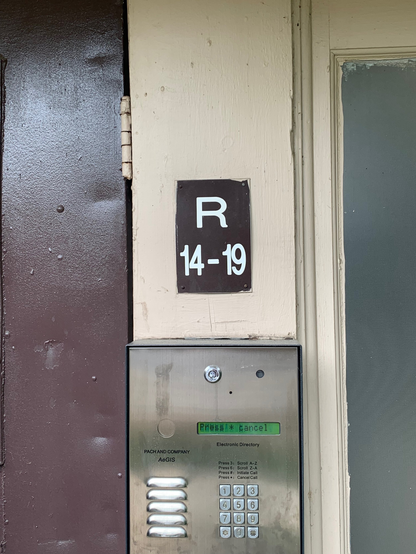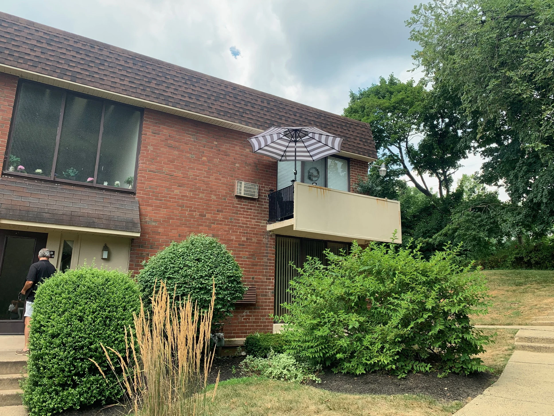4 Bedroom, 2.5 Bathroom
Listing price: $524,900
As soon as you pull up to 428 Burns you will notice how meticulously kept this home is. With newer siding, newer roof and expansive front patio, this home has great curb appeal!
Enter the home to find a foyer with plenty of space for an entry table to drop your keys and a coat closet to your right. The large eat-in kitchen to your right was recently renovated with quartz countertops, composite sink, new backsplash and stainless steel appliances & fixtures. Just off the kitchen you’ll find an open-concept living and dining area that’s bright and spacious.
A large back bonus room off the living area would serve well as a 4th bedroom, office, play room, etc.
Head upstairs to find a remodeled owner’s suite with tile shower surround, tinted glass enclosure, new vanity and new stainless steel fixtures. Also on this level you’ll find 2 other bedrooms, an updated hall bath and access to a large floored attic offering great storage space.
Head to the lower level of the home to find the massive family room with gorgeous built-ins, recessed lighting and more great storage space. Also on this level is a renovated half bath, laundry room with sink, and even more storage! There is also access to the yard from this level making it convenient to come in from yard work and put your muddy clothes right in the wash!
Head to the backyard to admire the large lawn, storage shed and side patio that sits just off the kitchen making it a wonderful set up for entertaining a crowd or hosting a backyard barbeque.
Other features of this home include: new vinyl flooring, new carpets, fresh paint, siding & insulation (2016), gutters and downspouts (2016), roof (2018), HVAC (2016), Roof (2018), newer replacement windows, whole house water filtration system, new driveway (2016).
Conveniently located near Rt 1, I-476, I-95, the shops and restaurants on Saxer Ave and several SEPTA regional rail & bus stations. Walkable to Veteran’s Memorial Park; this location can’t be beat!
