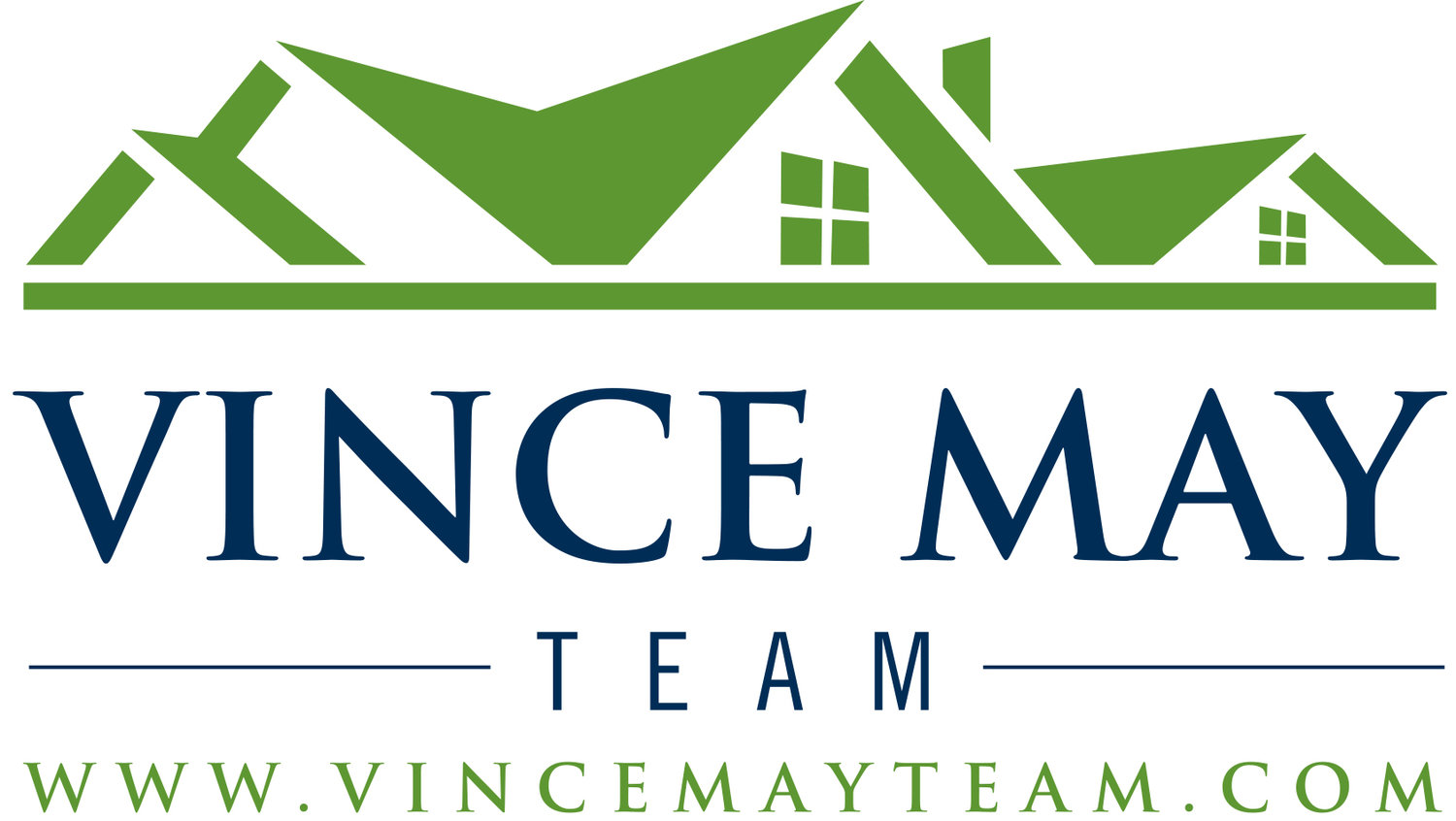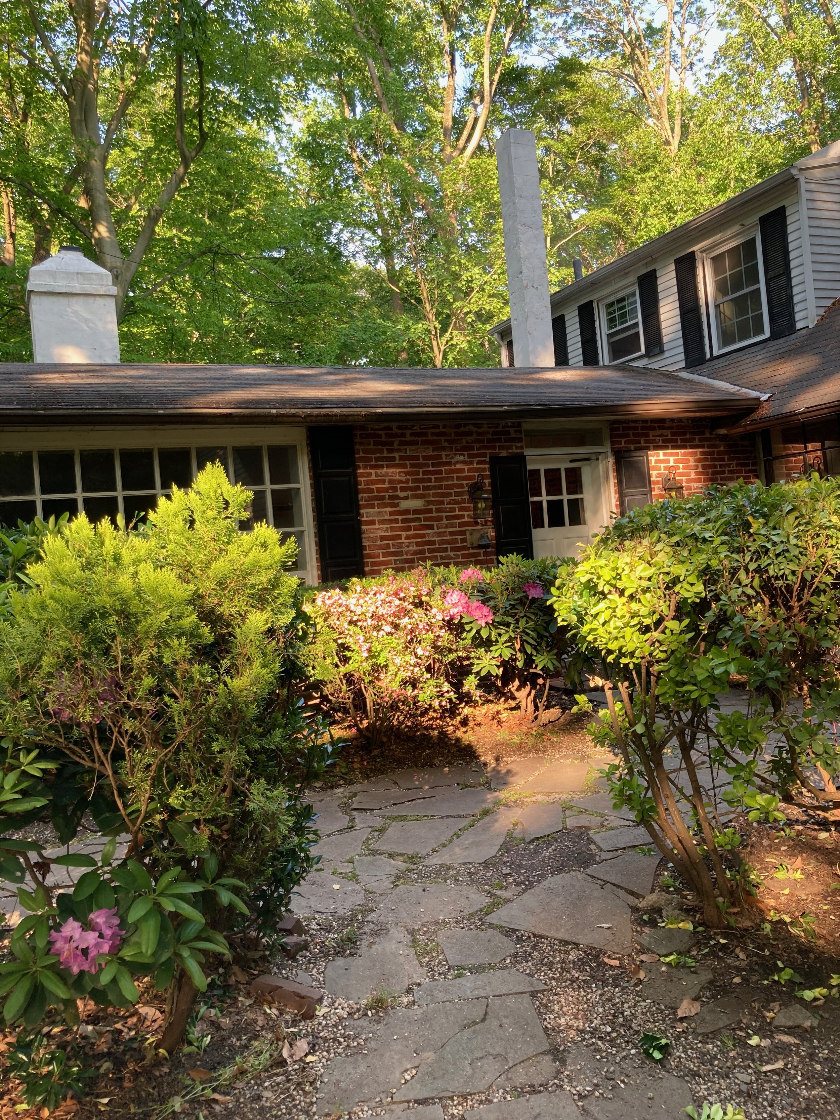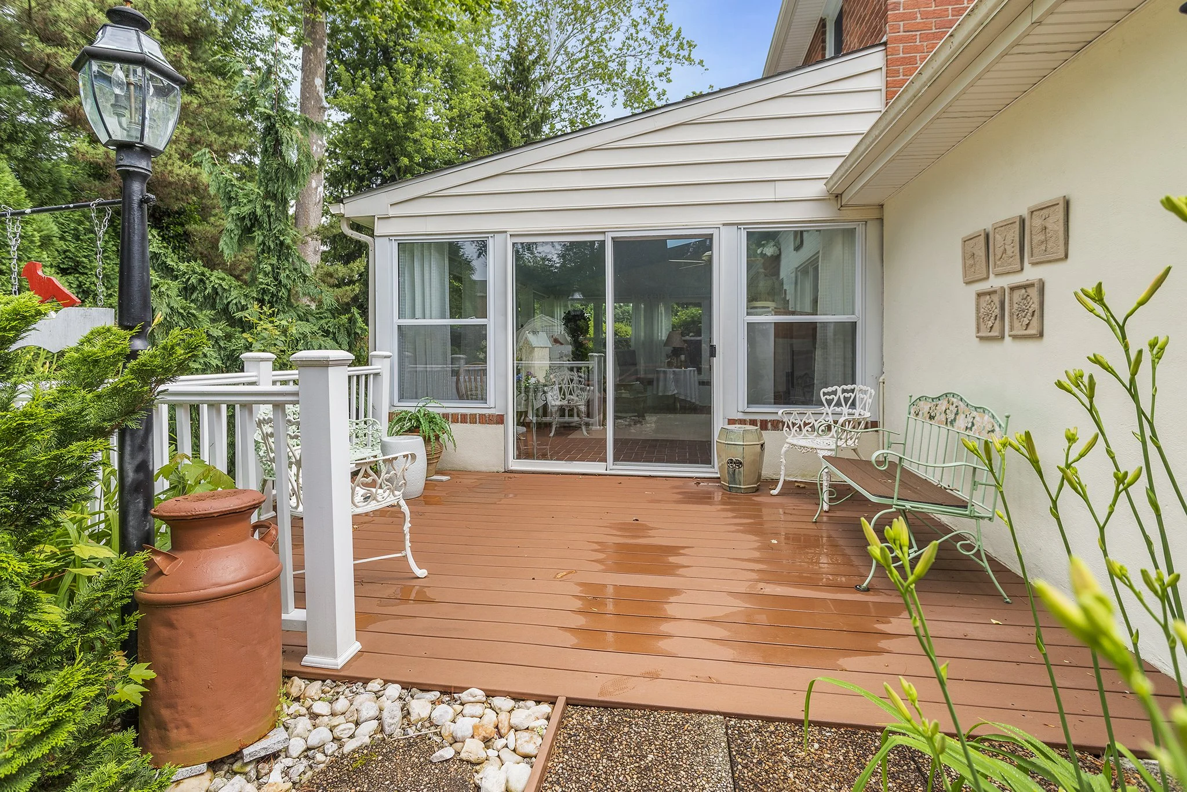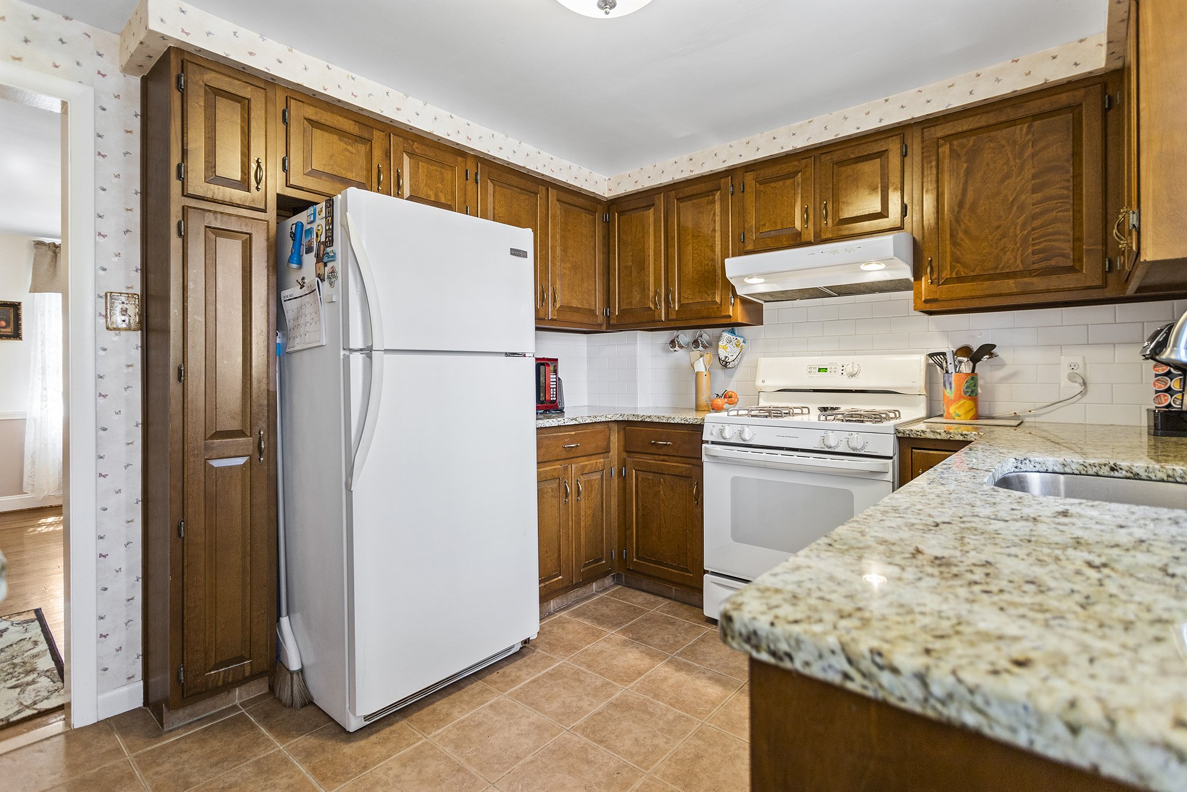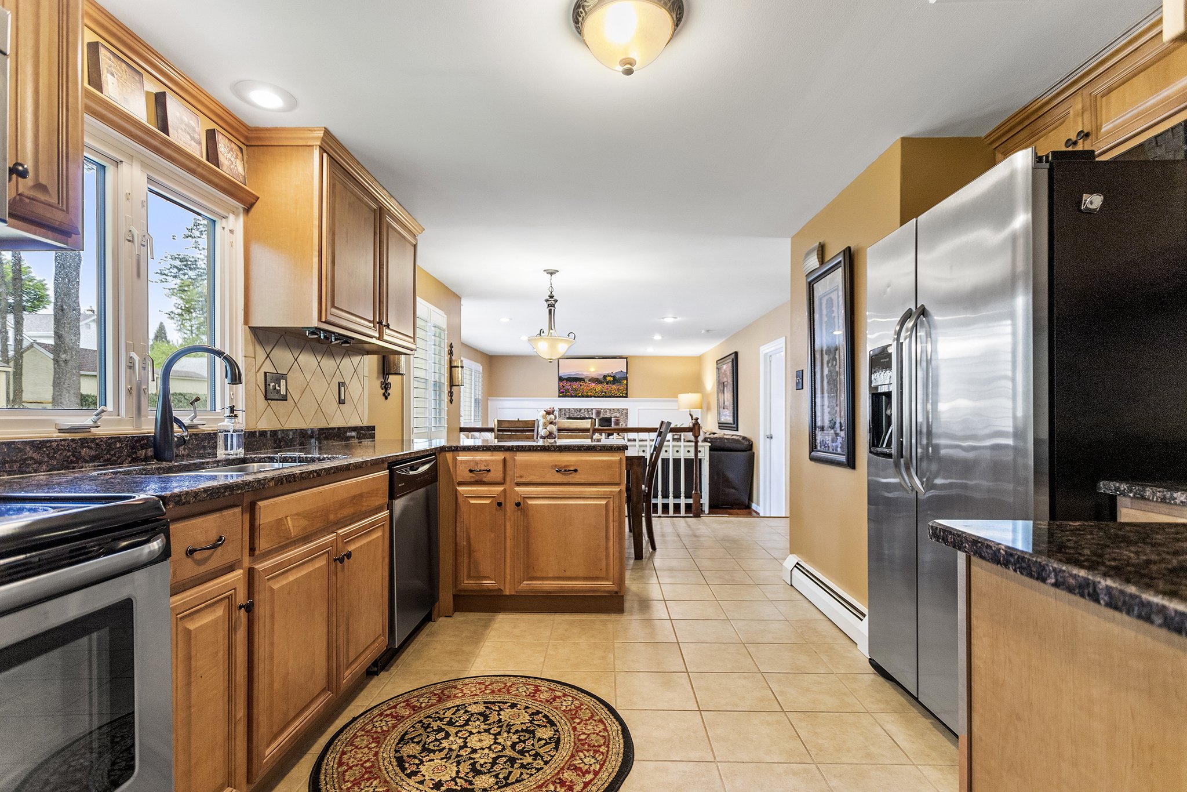3 Bedroom, 1.5 Bathroom
Listing price: $399,900
Beautifully updated 3 BD, 1.5 BA SFH on a quiet, tree lined street in desirable Phoenixville Borough.
Enter into the freshly painted, natural light filled living room with original hardwood floors that flow nicely into the dining room with sliders that access the deck and the backyard. Backyard oasis is gorgeously landscaped and truly a must see. Fully fenced in with thoughtfully designed spaces such as the firepit area, play structure, new deck with twinkle light strung pergola and custom farmhouse style shed with additional lofted storage space.
Dining room opens to the kitchen which features stainless steel appliances, granite countertops, real wood cabinets and tile flooring.
Upstairs are three generously sized bedrooms all with ample closet space and neutral carpet as well as a beautifully updated full bathroom and access to the walk up attic offering an abundance of storage and possibilities.
The lower level features additional living space in the family room conveniently located to the new powder room and laundry-mud room as well as interior access to the one car garage.
This amazing property also features a new roof (2019) and newer high efficiency HVAC system. Within walking distance to many parks and both the middle and high schools. Located less than a mile from many of the shops, bars and restaurants that Phoenixville is known for. Easy access to 422, 76 and Phoenixville Hospital.
