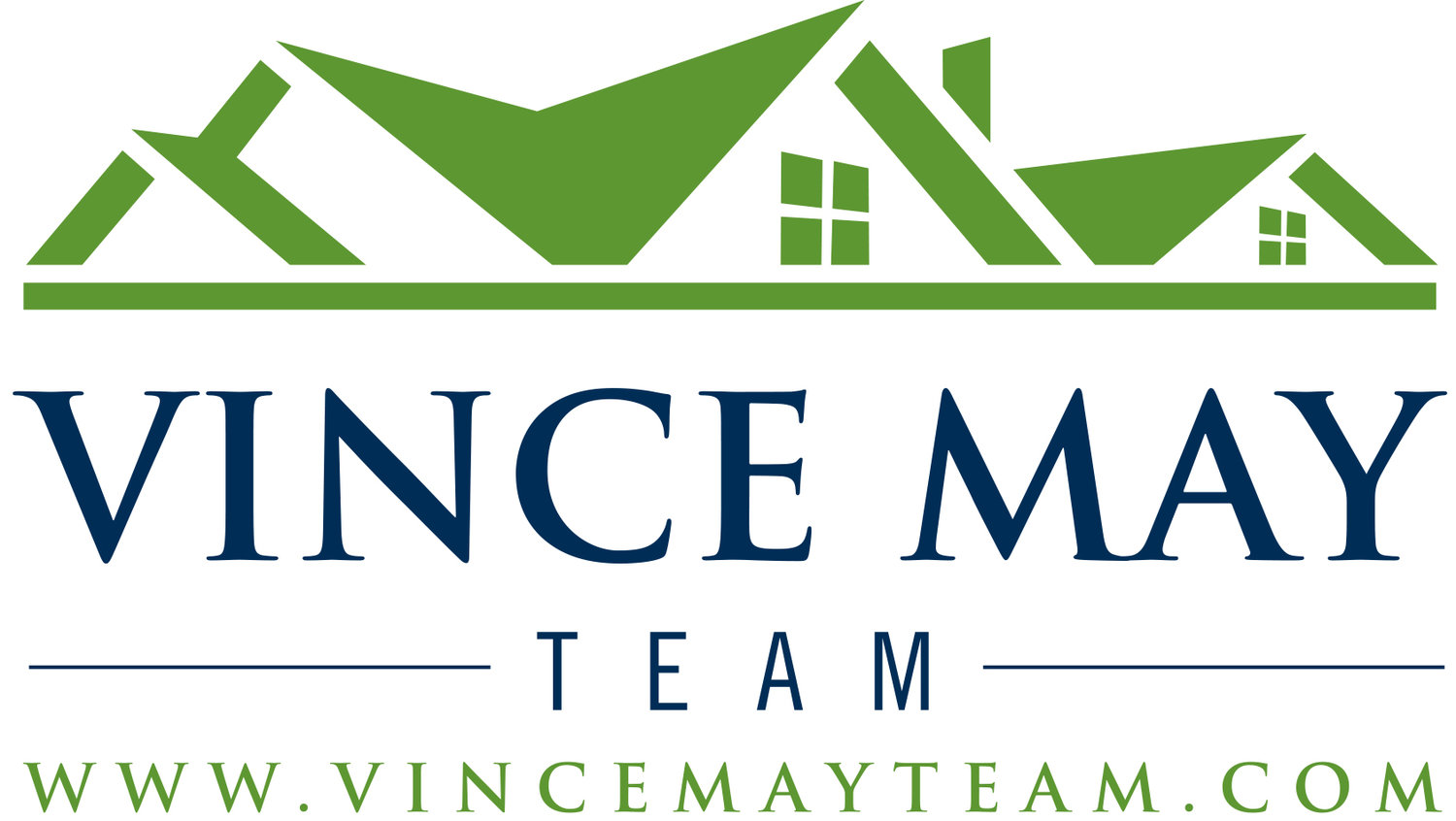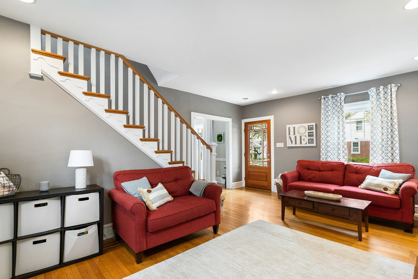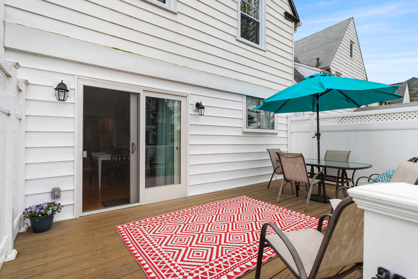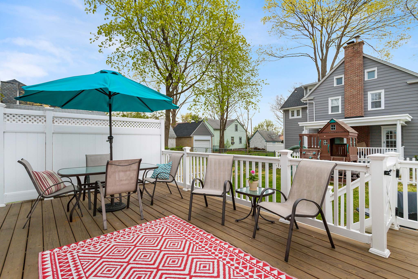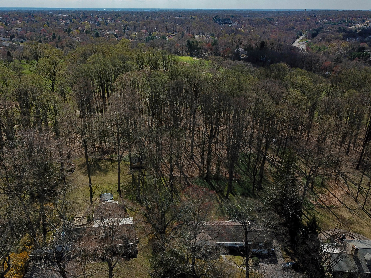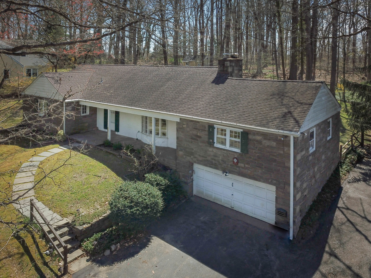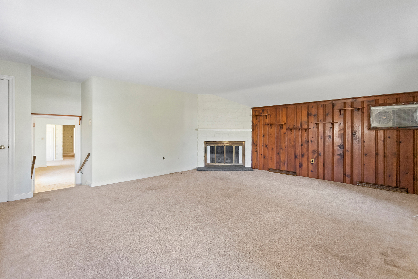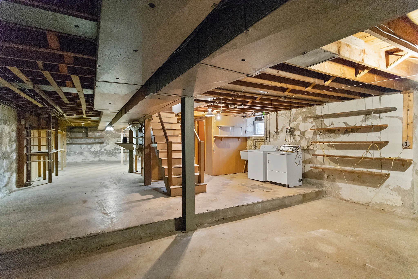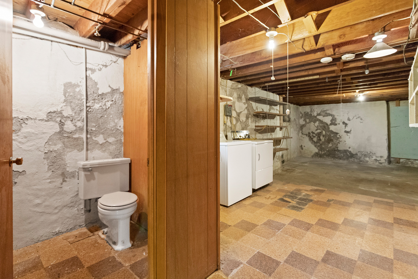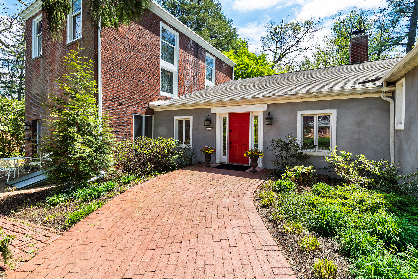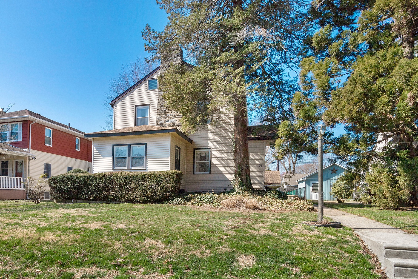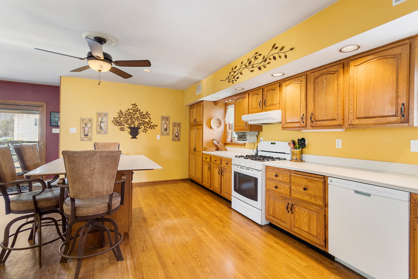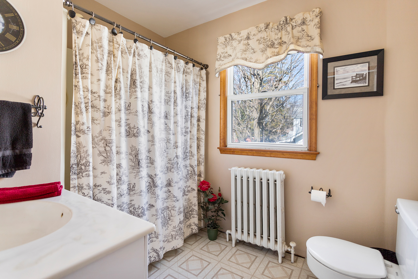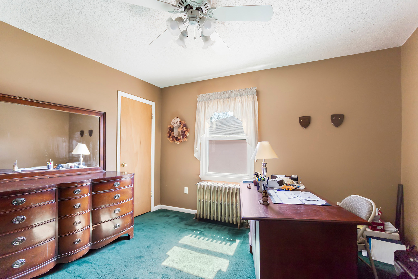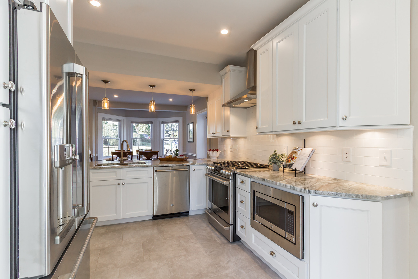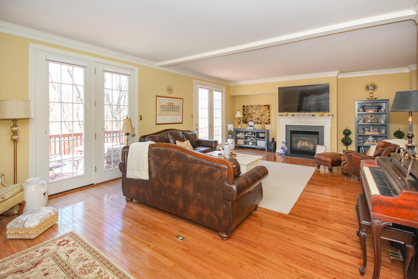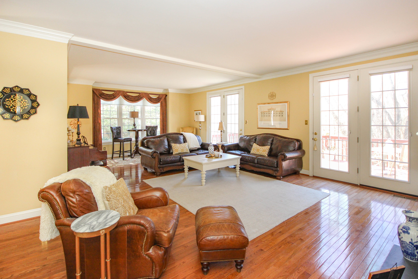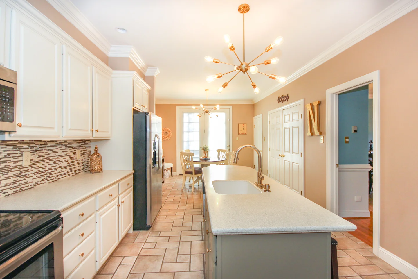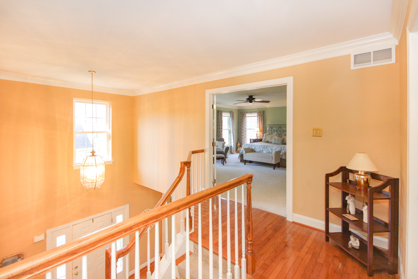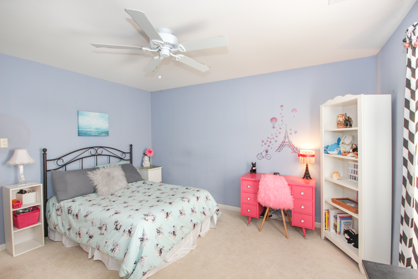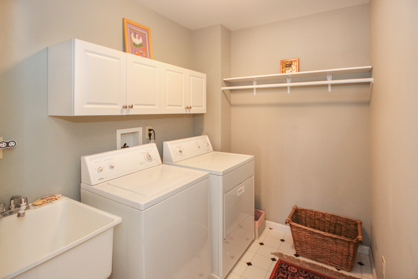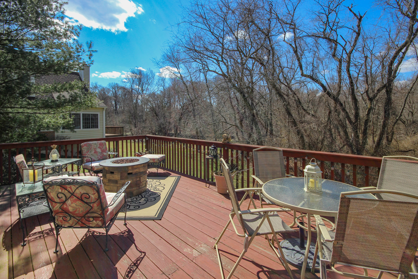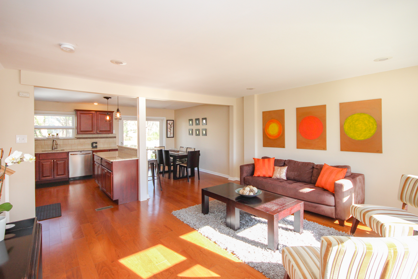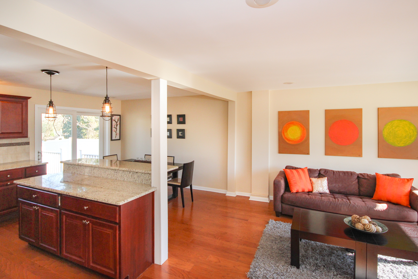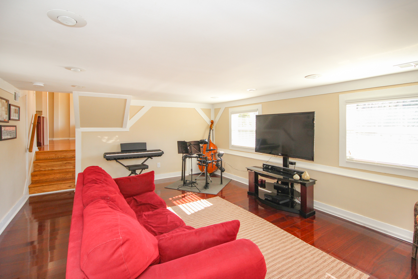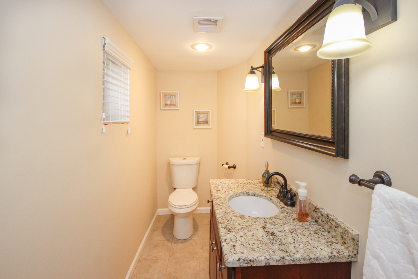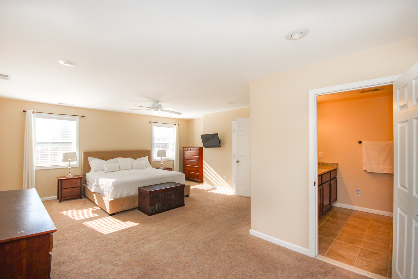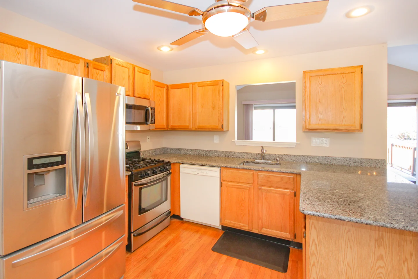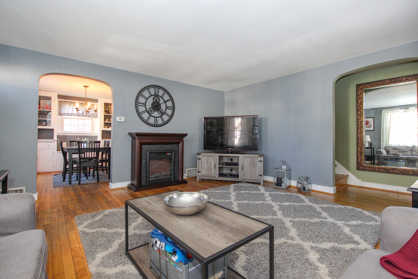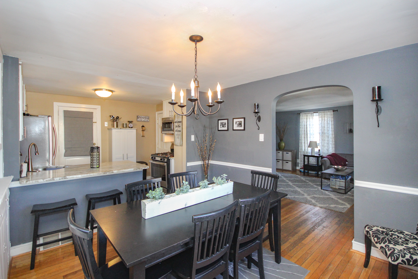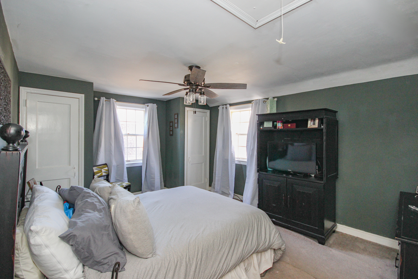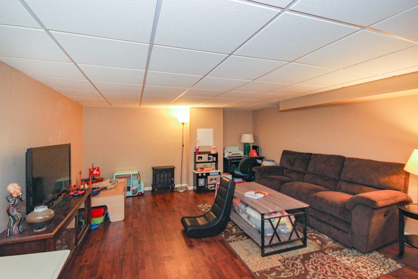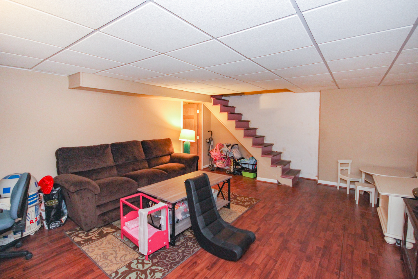3 Bedroom, 1.5 Bathroom
Listing price: $284,900
Like something out of a storybook, this gorgeous two-story colonial home on a corner lot of a tree lined street in Ridley Park is punctuated with charming flower boxes and a red front door.
Enter into the open living room with beautiful ribbon inlay on the hardwood floors. Screened in porch can be accessed from this room through a glass paneled door. Elegant brick fireplace and tons of natural light punctuate this room.
Nice sized dining room sits opposite the living room and beautiful flooring continues throughout. Chair rail, pendant chandelier and slider doors to the deck can be found here. Eat-in kitchen has been updated with recessed lighting, lighted ceiling fan, ceramic tile flooring and 42’ shaker cabinets.
Upstairs master bedroom is huge with seating area, hardwood floors and lighted ceiling fan. Additional two nice sized bedrooms on this floor all share the updated hall bathroom with double vanity sinks and a tub with ceramic tile surround.
Unfinished basement is perfect for storage and has an additional half bath. Deck with room for seating and fully fenced in side yard make ideal outdoor spaces. Deck storage can be accessed from driveway parking spot.
Home is in the perfect location in the heart of Ridley Park directly across the street from ABC field with baseball diamond and basketball courts. Half a mile away is the Ridley Park station of SEPTA’s Wilmington/Newark regional rail for easy public transit to Philadelphia or Wilmington. Just another block away are the shops of Ridley Park with restaurants, convenient stores and gift shops. Less than 2 miles to I-95 and connection to all major roads.
