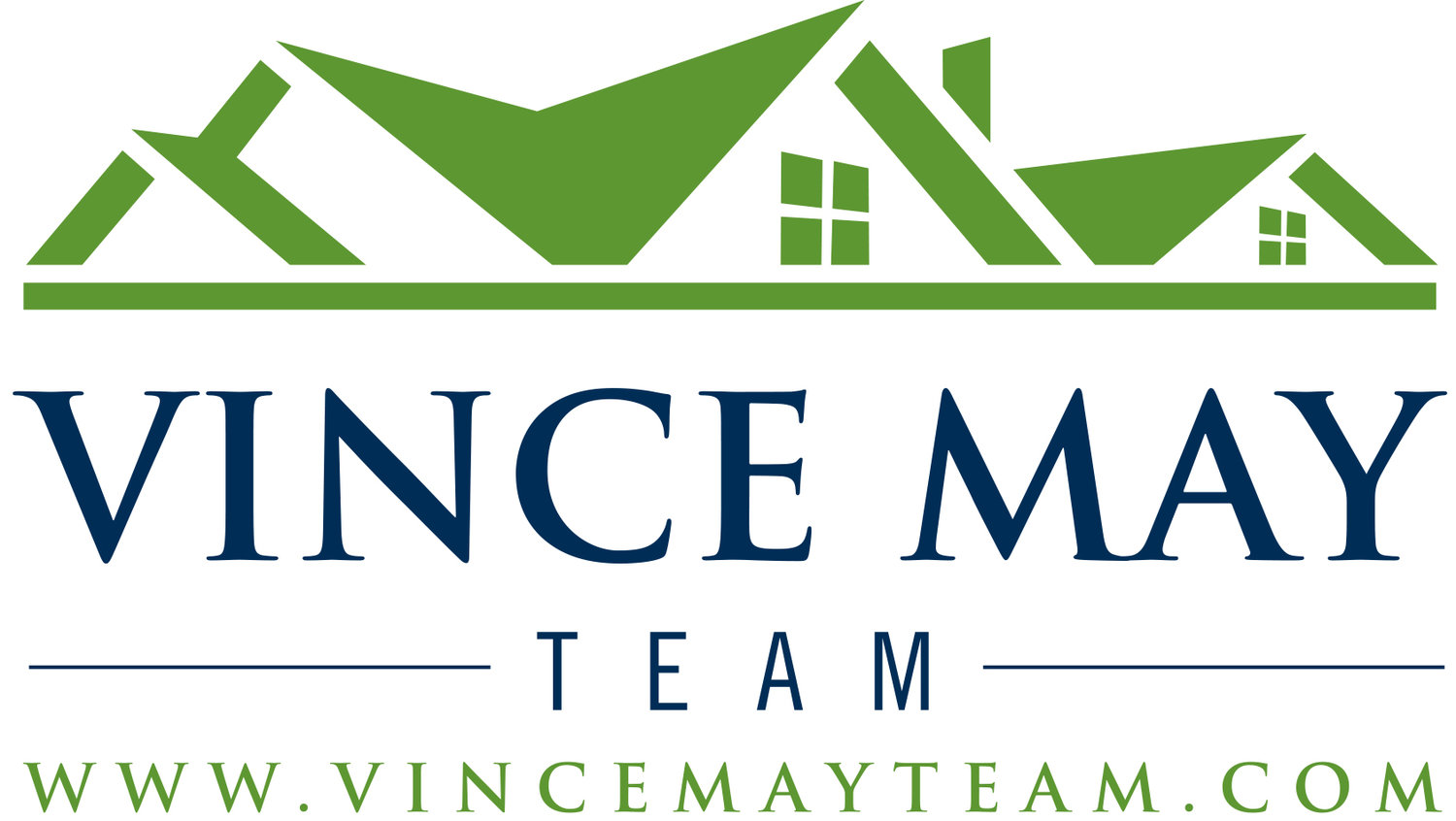4 Bedroom, 2.5 Bathroom
Listing price: $575,000
The large, open ranch style home does not disappoint. Enter into the private drive and park inside the two car garage with storage shed and interior access to the home.
Guests arrivals will approach the home by the paved walk and enter through the center foyer entrance. Upon arrival, the home features an all weather ceramic tile floor and large coat closet before stepping up onto gleaming hardwood floors and opening into the very sunny living room with bay windows.
This room flows directly into the equally sunny formal dining room. The great room at the back of the home has a brick fireplace focal point, two sliding doors for access to the deck and letting the sun and breeze.
From here you have no choice but to admire the updated kitchen with plentiful cabinets and counter space, GE profile suite of stainless steel appliances, pantry closet for additional storage, counter seating with pendant lighting, under cabinet lights and more.
This space leads to the mudroom entrance, garage access, basement access, a powder room and a very large laundry room with cabinet storage.
On the other side of the home, through louvered privacy doors sit the four large bedrooms. The primary suite is huge and has ample closet space, a vanity sink and a private shower, toilet room. The room also has sliding doors to the deck and yard.
The additional three bedrooms share a common bathroom with tub and all include lots of closet space and ceiling fans.
The basement offers even more living space with a finished section that includes a wet bar area, and unfinished portion perfect for home storage with a cedar closet and separate workroom for home projects.
Outside the back deck spans the length of the home and the yard is the perfect combination of sunny and private.
Dilworthown Oaks is a secluded residential neighborhood but is located just minutes away from rte 202 and rte 1 shops and restaurants and just a short drive for connection to all major roads. Located in the highly ranked Unionville/Chadds Ford school district.






























