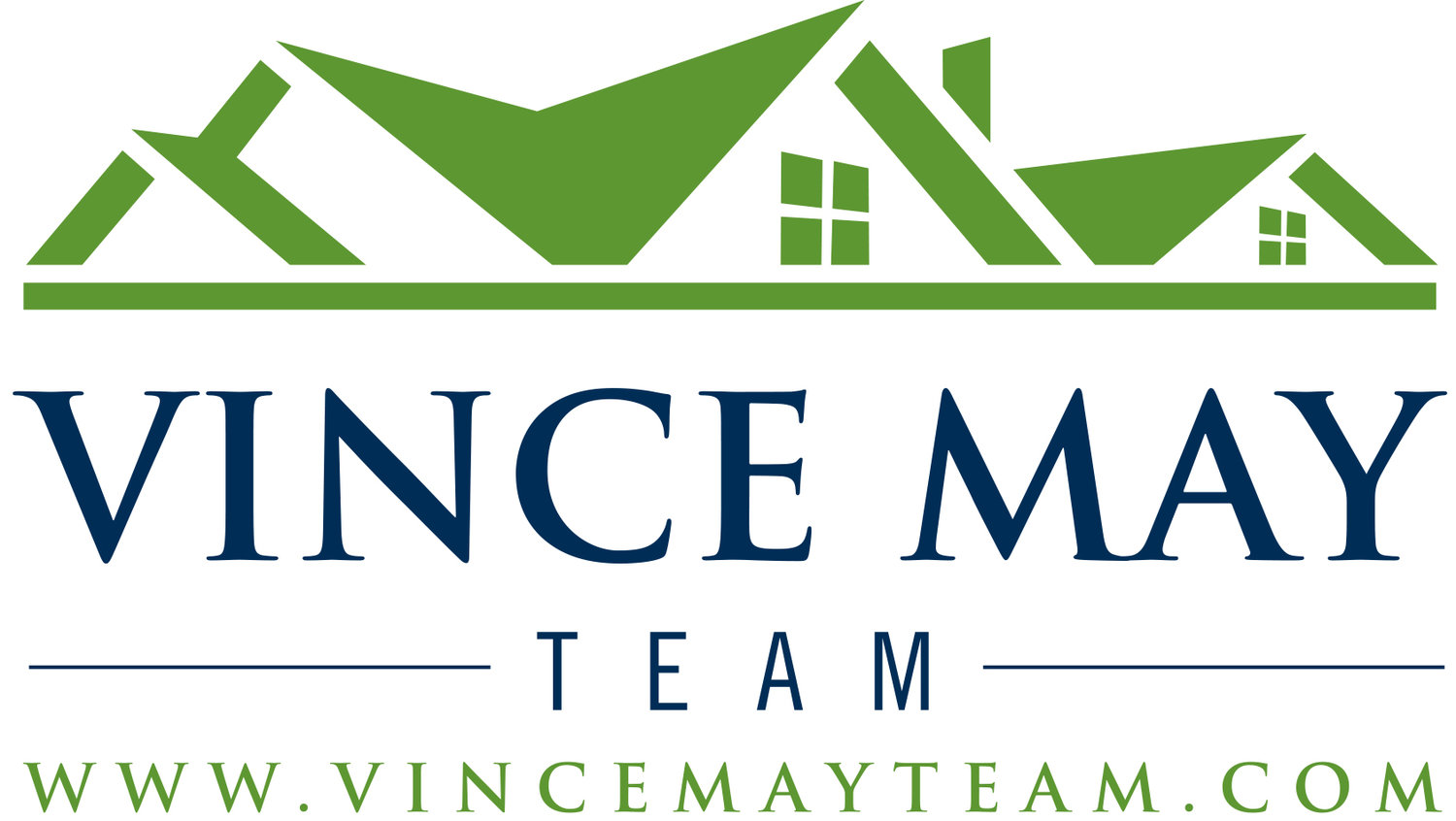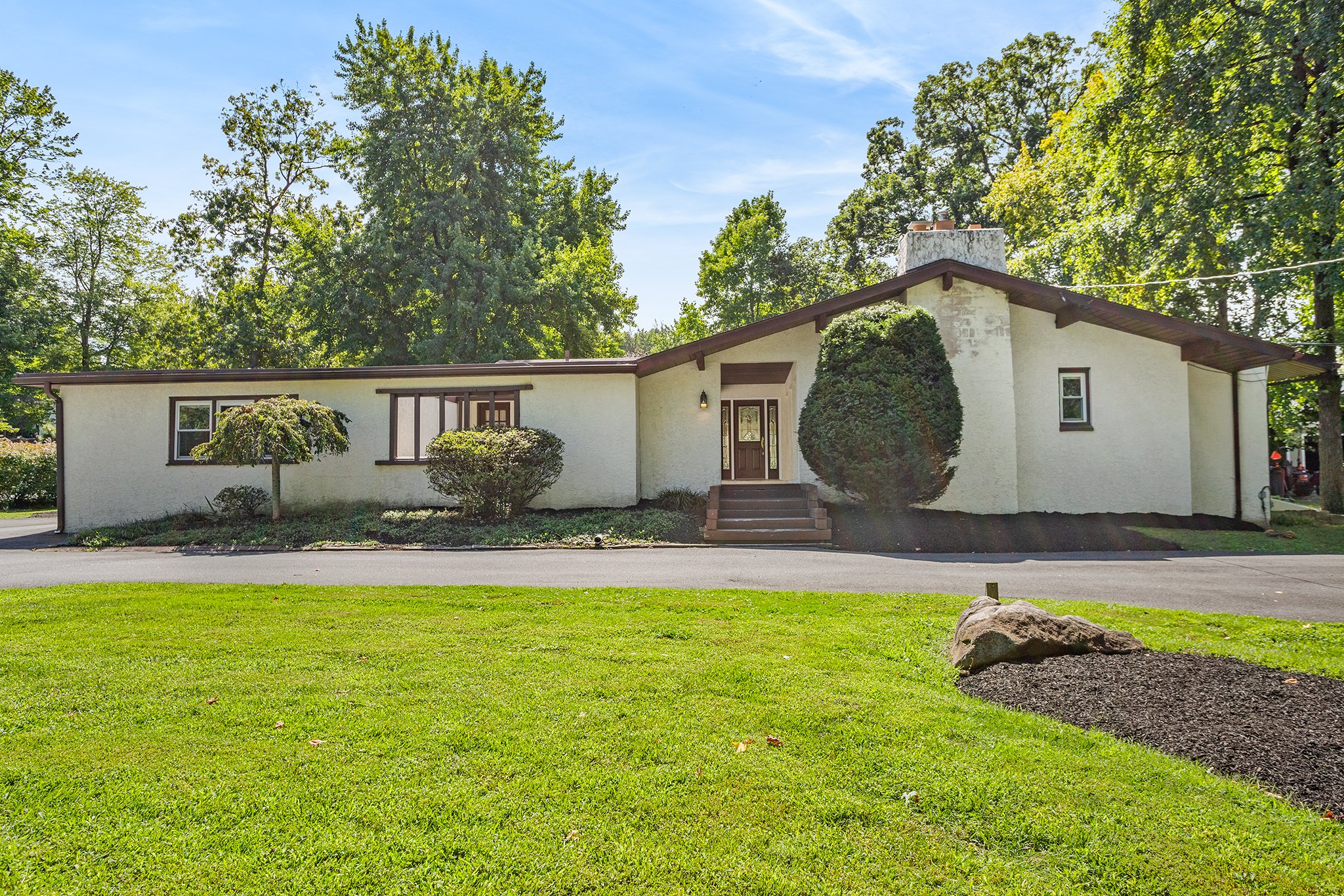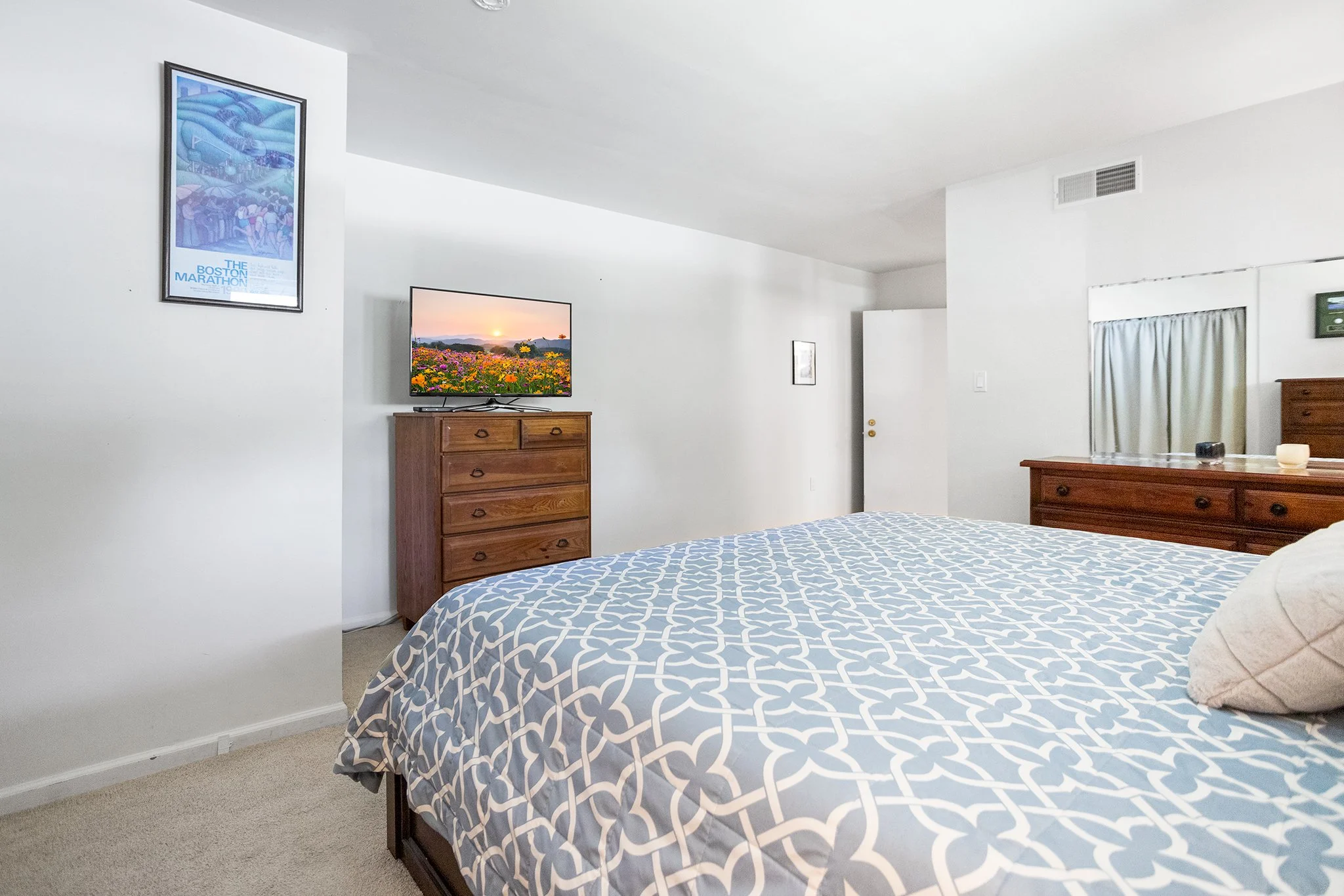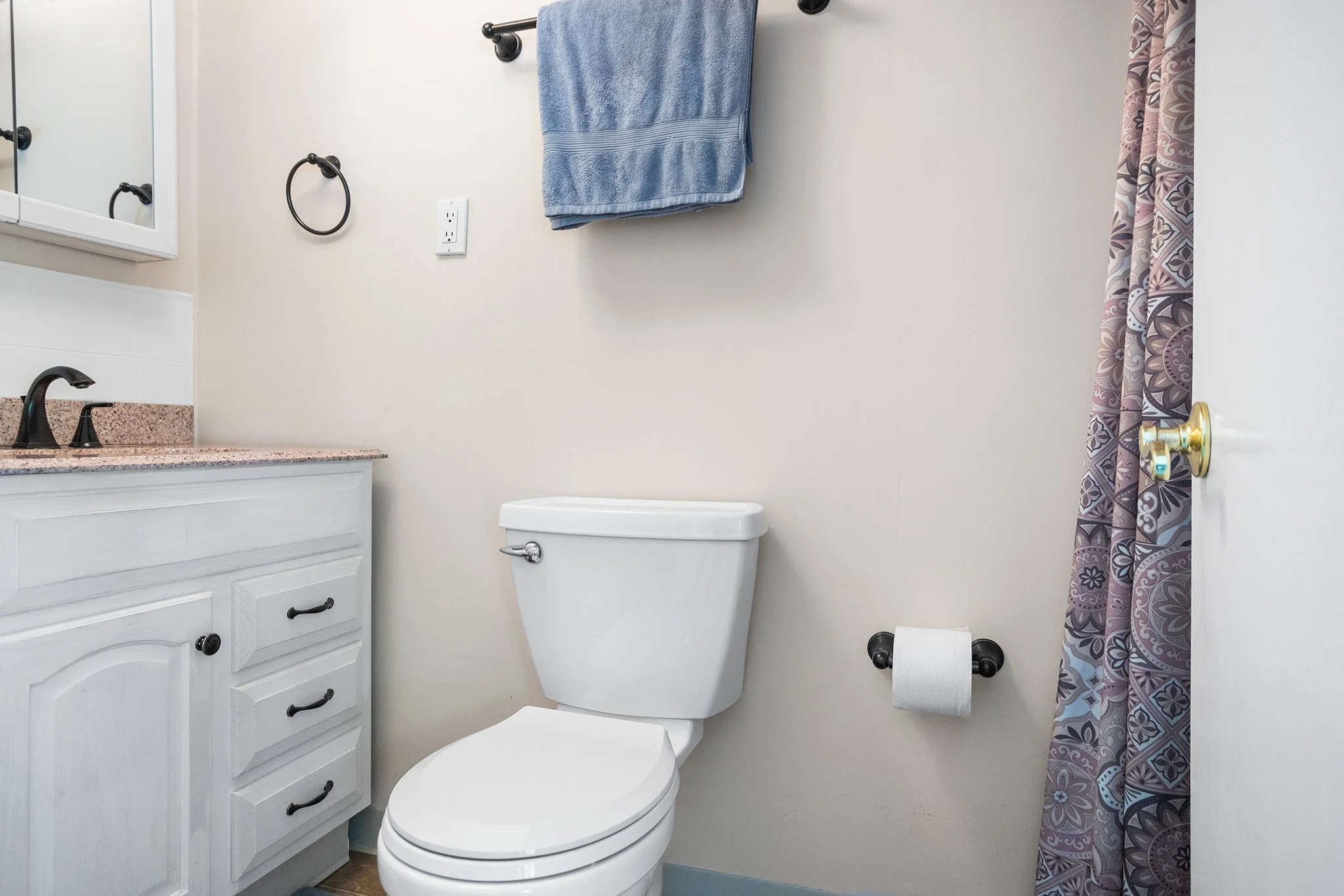5 Bedroom, 3.5 Bathroom
Listing price: $525,000
3652 Garnet Mine road is a 5 bedroom, 3.5 Ranch style home that offers so much more than meets the eye.
Pull off the main road and enter the driveway from Marian Dr, a tree lined neighborhood street. The ample driveway space offers access to the front of the home, the mudroom entrance or the shady, level back yard.
This home has unique mid-century modern accents throughout starting with the front entrance open air courtyard. Just inside the entry foyer leads to the large living room with gleaming hardwood flooring and a wood burning stove and tons of windows letting in natural light.
Opposite the living room is a large dining room that overlooks the open courtyard and flows nicely into the spacious eat-in kitchen. The space connects to a large living area with slider doors to the three season sun porch. Access can be found here to the back deck and yard which features a large storage shed.
Two wings extend from the heart of the home. One leads back to the master suite with en-suite bathroom and second bedroom next to a full hall bathroom. The opposite end of the home has two more bedrooms with ample closet space that sit next to the half bath and laundry area. Just past the laundry is another fifth bedroom with its own full bathroom.
Located close to shops and restaurants of rte 202 within the award winning Garnet Valley School District.
































