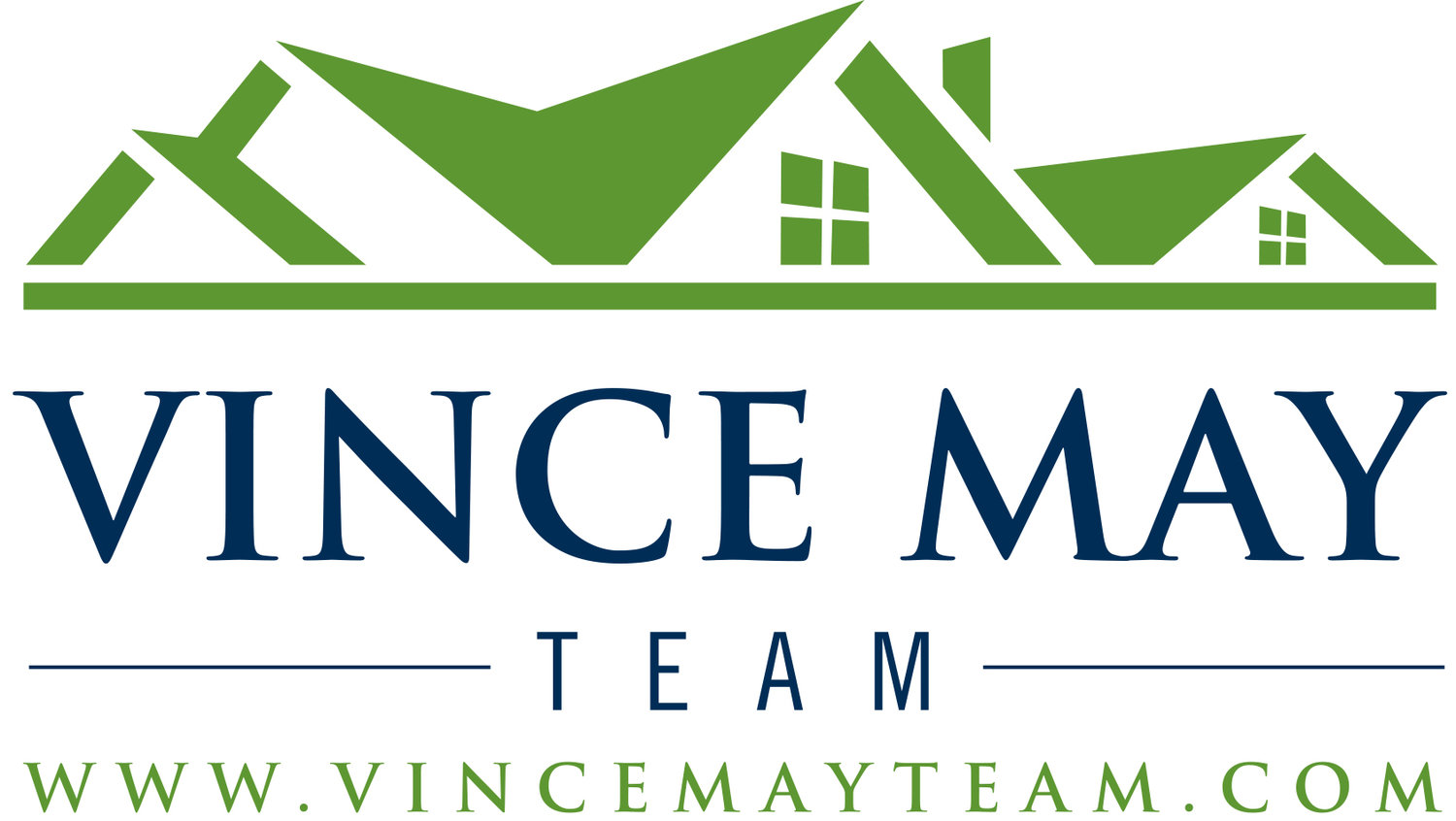3 Bedroom, 2.5 Bathroom
Listing price: $289,900
What an opportunity to own a premier end unit in the welcoming community of Ballinahinch!
This three-story townhome has a private side entrance with wooded open space featuring enhanced landscaping that feels like the grounds of a single family home. Enter through the private garage or ascend the stairs to the main foyer entrance. The foyer, complete with hardwood-like laminated floor, sits open to both the living room and dining area.
Large living room is accentuated with a gas fireplace and tons of natural light coming through the sliding glass doors to the spacious outdoor deck. The dining room features chair rail molding, pendant chandelier and a recessed picture window with plant-loving eastern light. A sunny eat-in kitchen is located just past the convenient first floor powder room. Kitchen includes lots of cabinet space, updated appliances and a lighted ceiling fan, as well as its own water purification system.
Upstairs are three large bedrooms and a full bathroom. The primary suite includes a large walk-in closet and ensuite full bathroom. Additional bedrooms also all have ample closet space, lighted ceiling fans, and lots of natural light.
The ground floor has a finished office, laundry facilities, and an additional finished space for a playroom, exercise center, or guest room. Completing this level is a small workshop, storage space, and access to the garage. Updated mechanicals include newer Lenox HVAC system, newer gas water heater, newer window and newer roof. A whole-house water purification system is located on the ground floor as well.
Located close to Aston and Media shops and restaurants and just minutes to Route 322 or I-95 for connection to all major roads.































