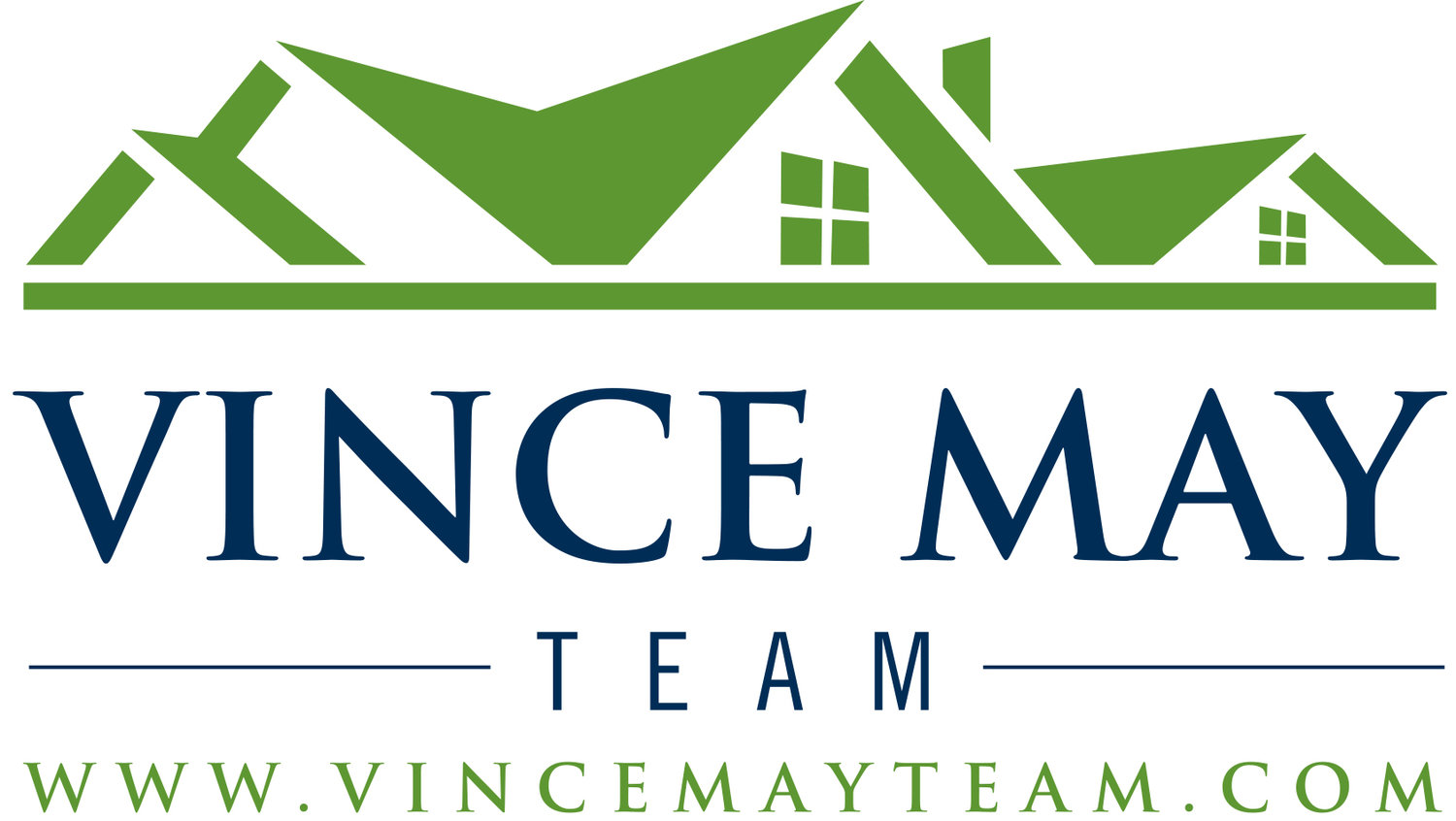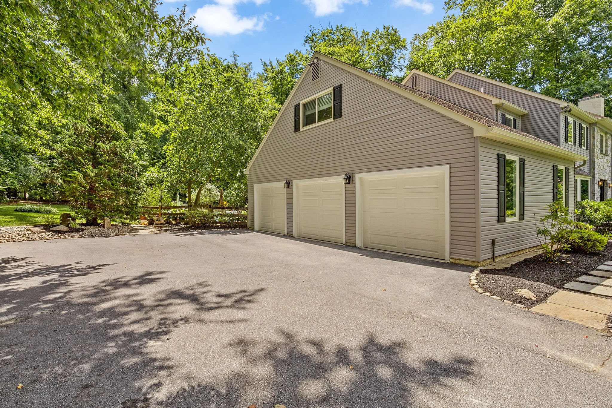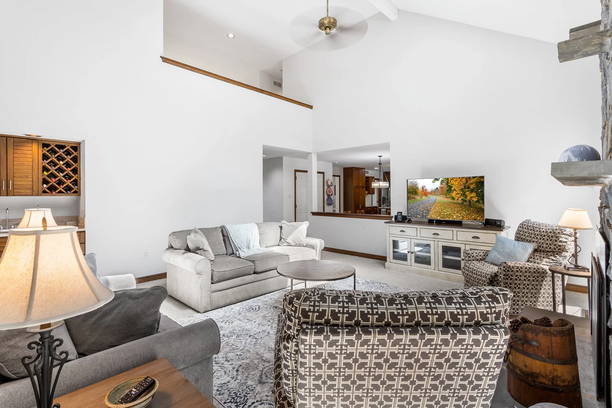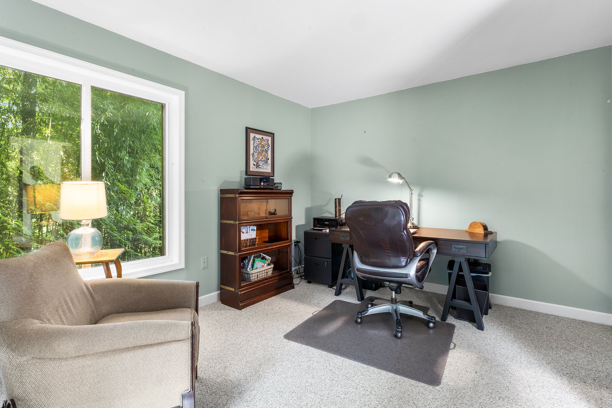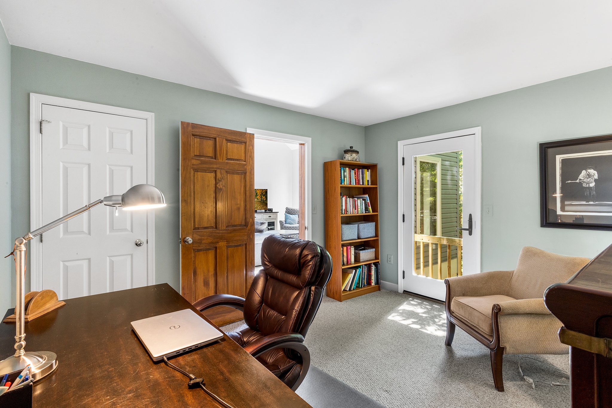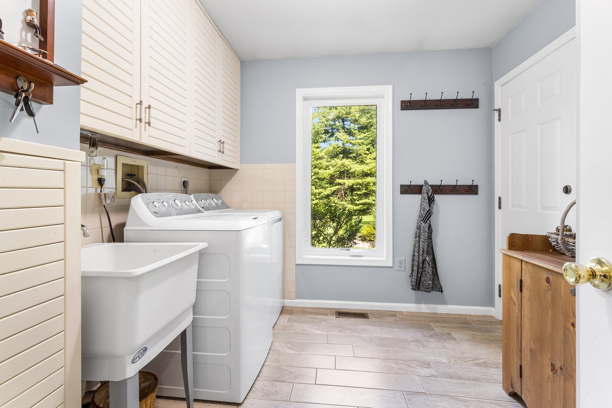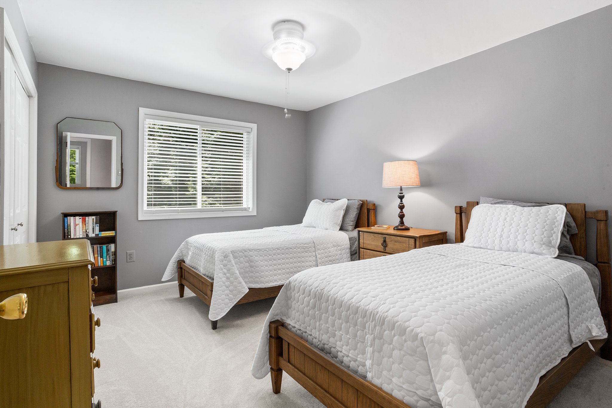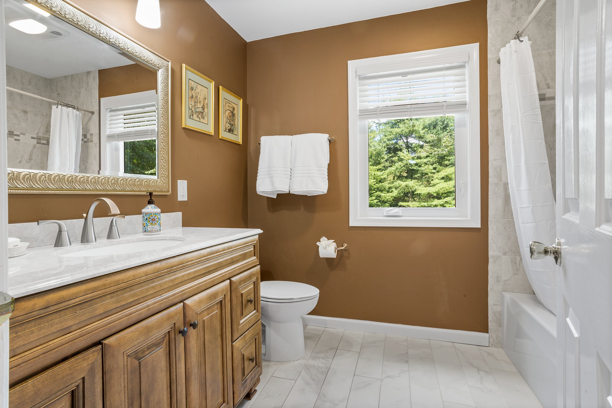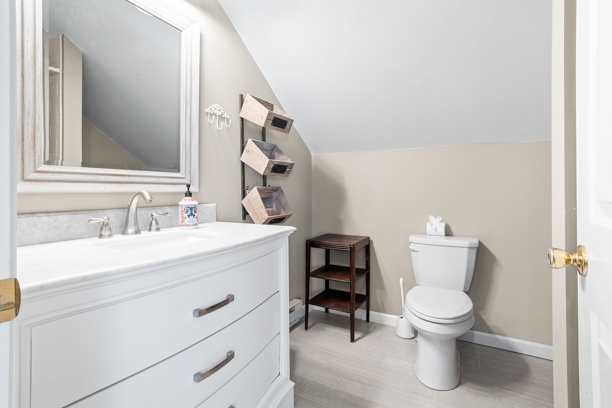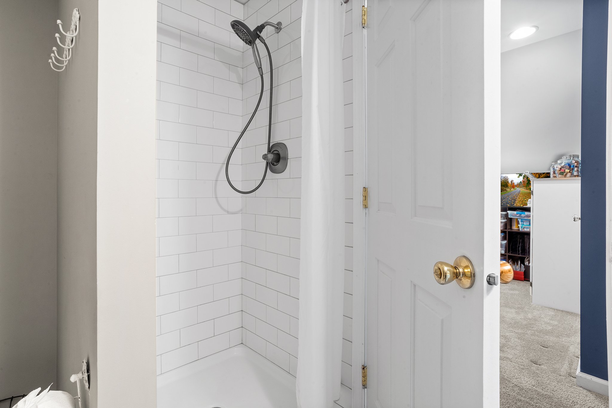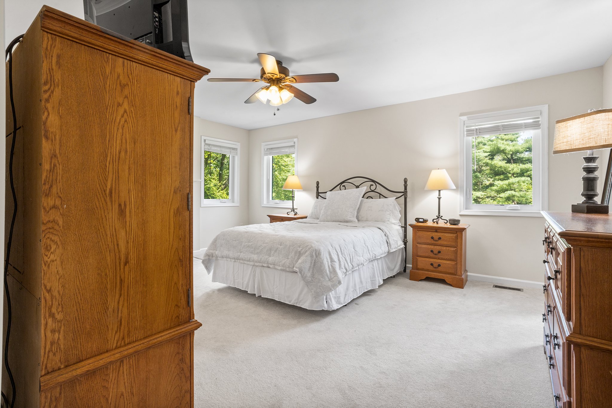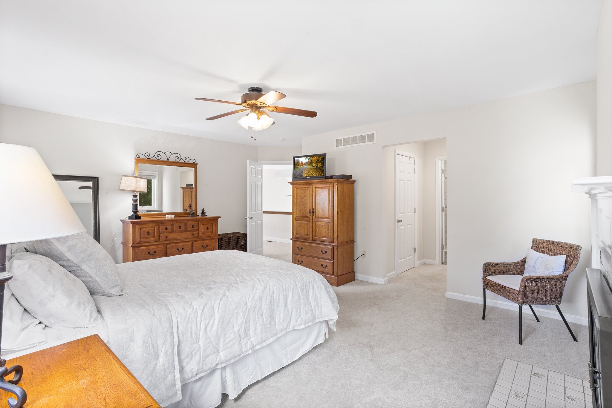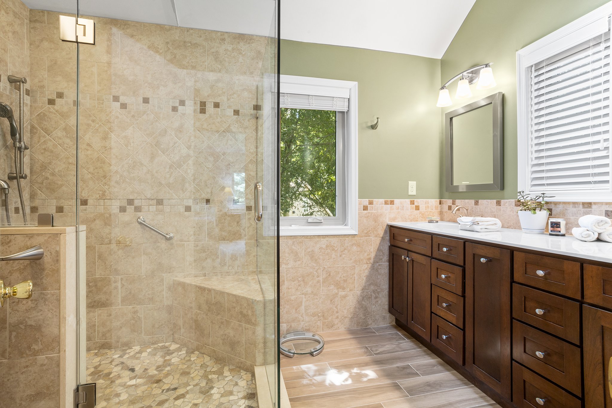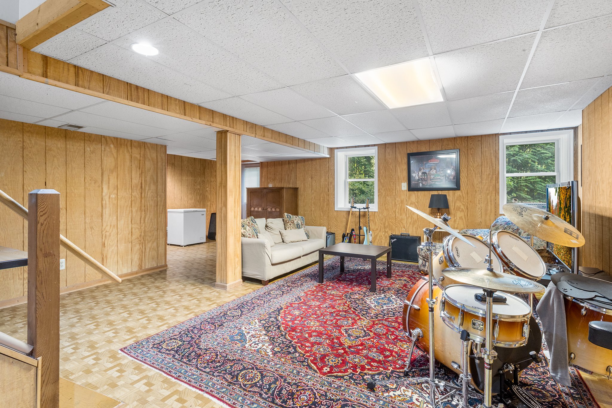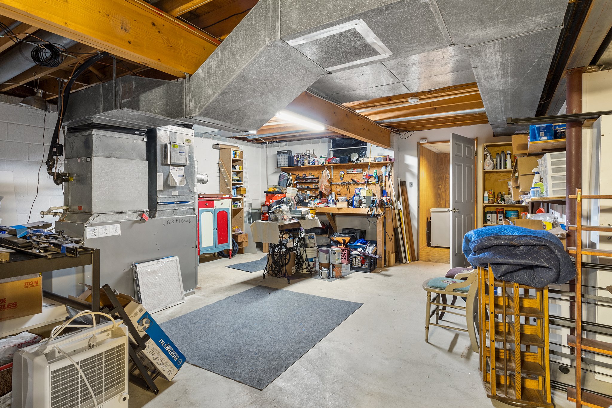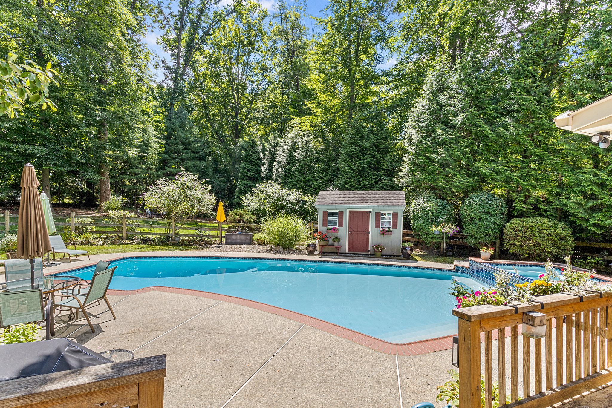5 Bedroom, 3.5 Bathroom
Listing price: $875,000
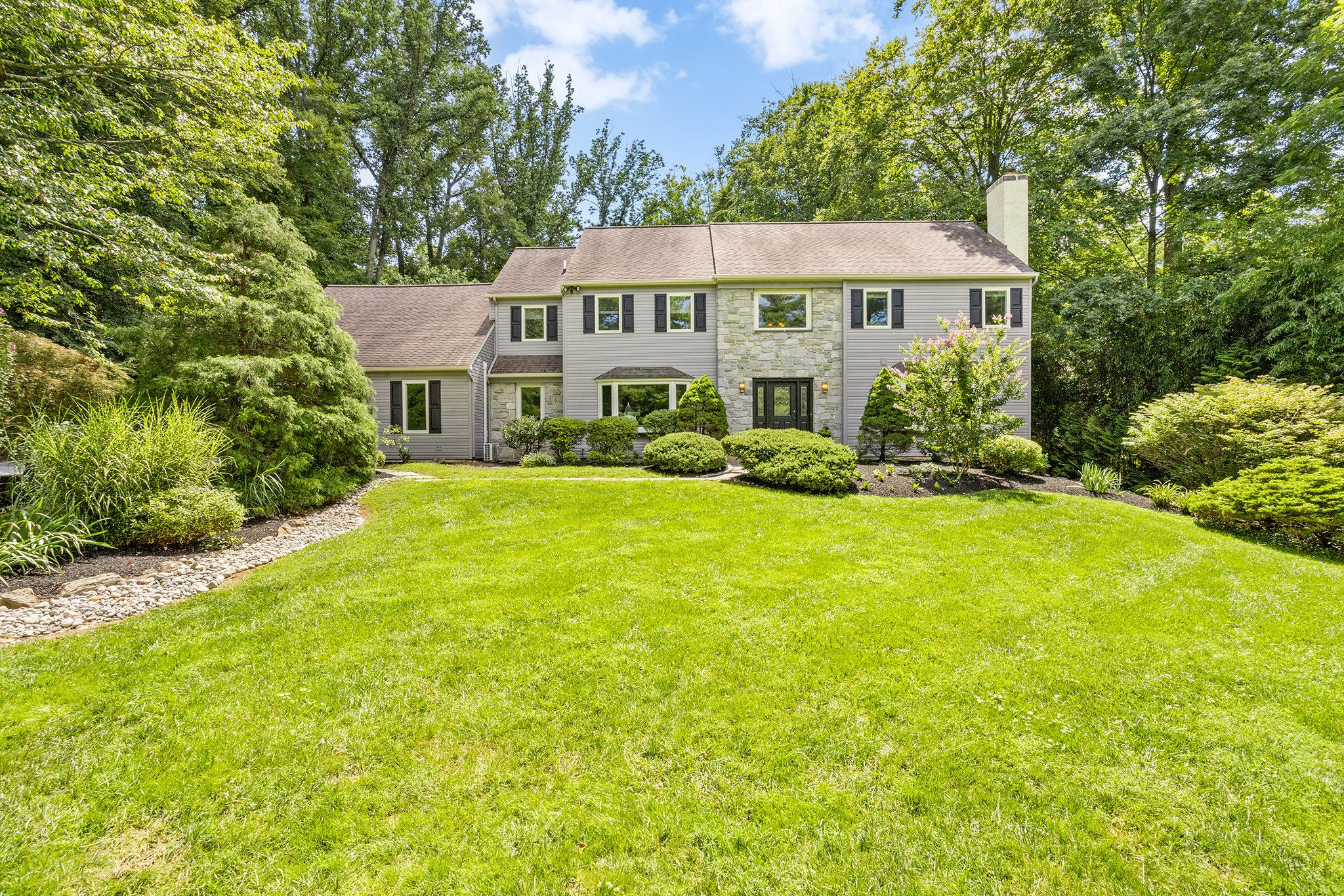
Welcome to 1534 Glenmont, a spectacular 5 BD, 3 ½ BA home that wows you from the moment you begin to descend the private driveway. This beautifully maintained home offers roughly 3800 sq feet of living space that allows for you to host gatherings or find a cozy spot to relax quietly in. The two story foyer grabs your attention as soon as you walk through the front door with its striking winding staircase that leads to the second floor with loft views. To the right the formal living room with a wood burning fireplace with custom wood and tile mantel, crown molding and an oversized bay window. To the left the formal dining room, also featuring an oversized bay window, crown molding, a tray ceiling and chair rail design. Both front rooms have plush wall to wall carpet and are drenched in natural light. Straight through to the back of the house sits the gorgeous 2 story great room featuring a floor to ceiling stone gas fireplace, skylights, two ceiling fans, recessed lights, a wet bar and access to the private office. The beautiful custom eat-in kitchen includes an island with storage, double ovens, stainless steel appliances and a large pantry. A large mudroom sits off the kitchen with convenient first floor laundry hookups and interior access to the 3 car garage. A stunning screened porch off the kitchen allows for the ease of indoor/outdoor living. Morning coffee, dinners overlooking the backyard or winding down the evening with a nightcap, this space beckons you to slow down and enjoy the nature just beyond. The second floor has all 5 bedrooms, a full hall bath and a loft overlook of the great room. The primary has a wood burning fireplace, dual closets and elegant ensuite that will become a welcome retreat at the end of the day. 3 additional bedrooms have plush wall to wall carpet, ceiling fans, spacious closets and tons of natural light. The 5th bedroom at the end of the hall has endless opportunities as a guest suite, play room, teen hangout, another office, etc. Lots of storage space and the third full bath allow for flexible living. The walkout basement offers additional living space and tons of storage. The backyard is an oasis with mature trees, green space and flowering plants creating a serene setting you may never want to leave. Whether it’s enjoying the heated pool, hot tub, grilling out or sitting by the firepit on chilly nights, there is something for everyone. This home sits on 1.7 acres of a perfectly situated property at the end of a cul-de-sac, views of the neighbors pond out the front and your own peaceful backyard out the back. Located in the highly sought after West Chester School district. Close to tons of shops and restaurants in West Chester, Newtown Square and surrounding towns.
