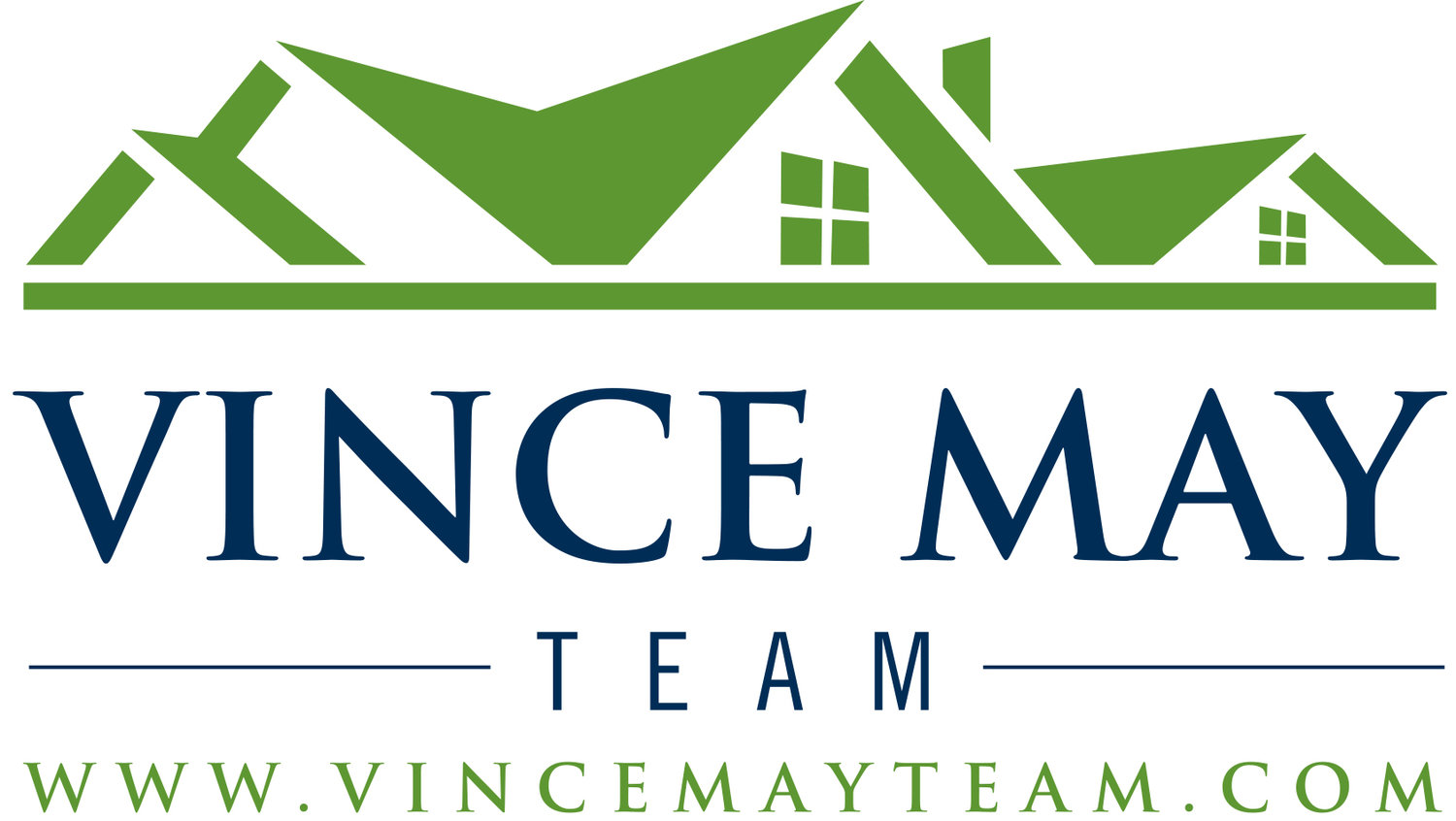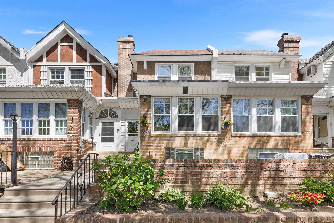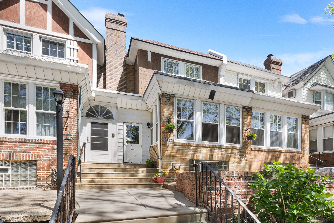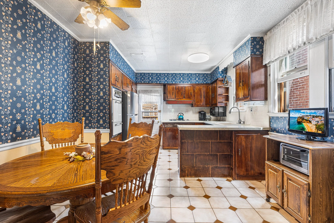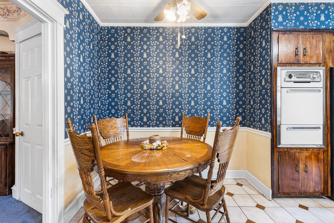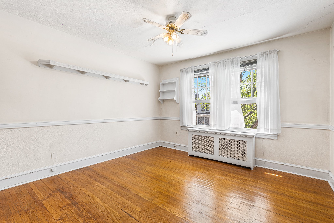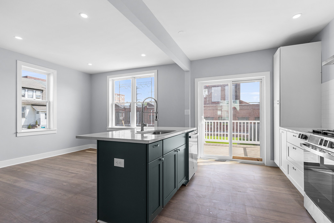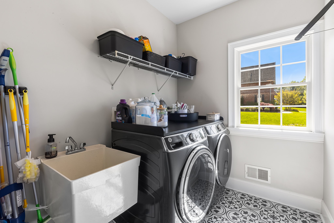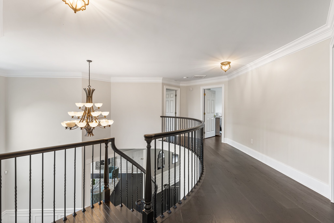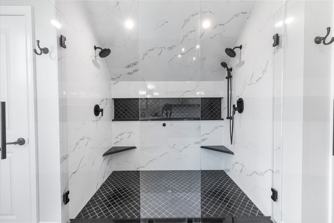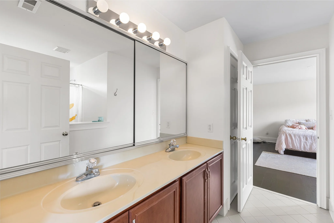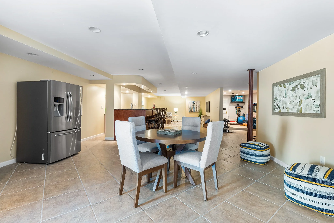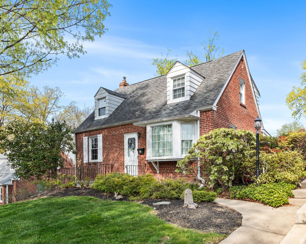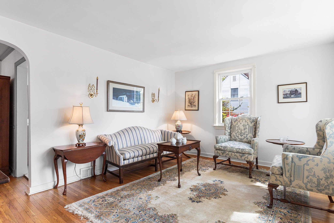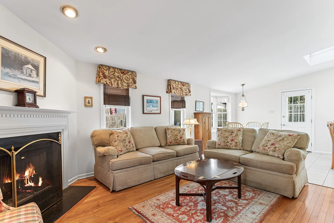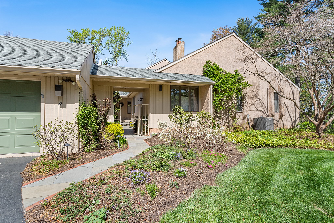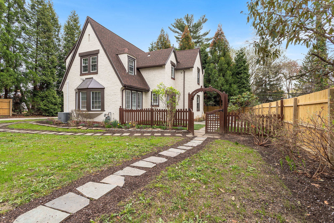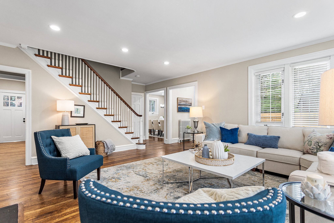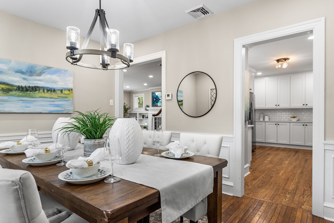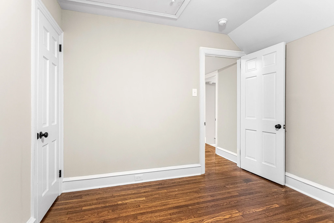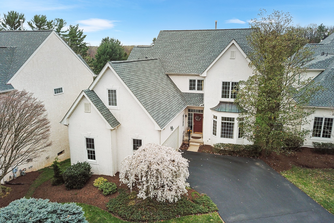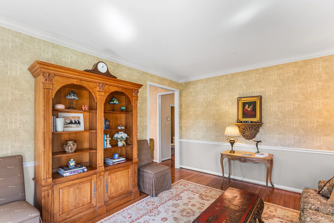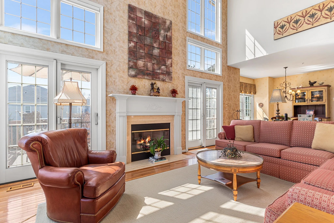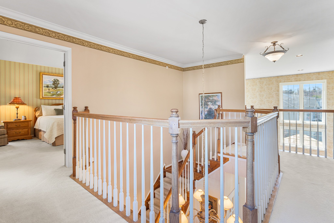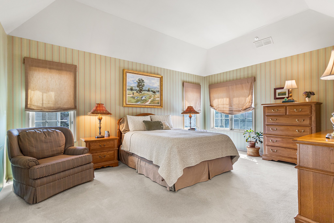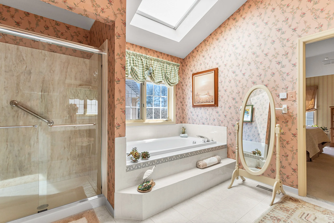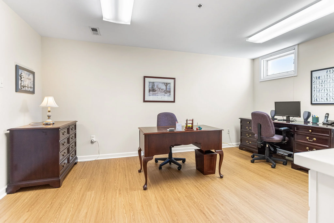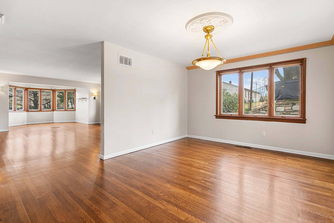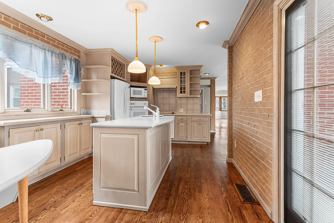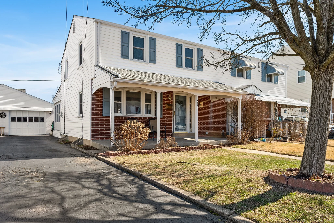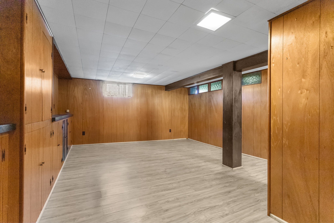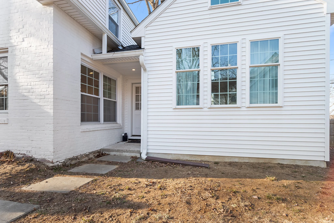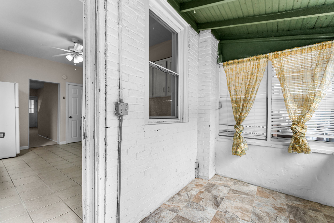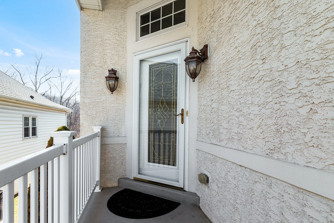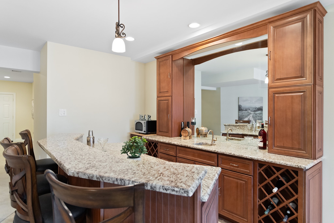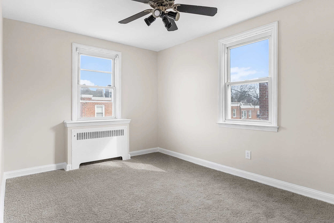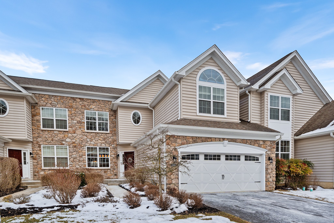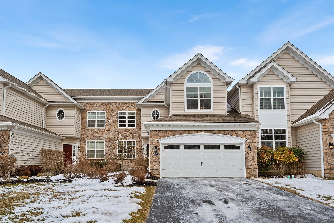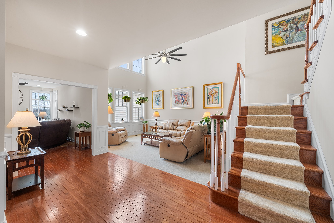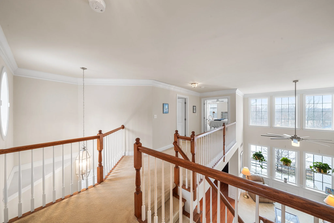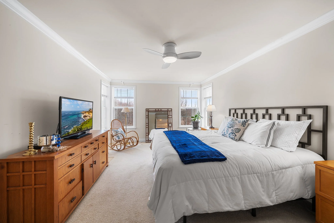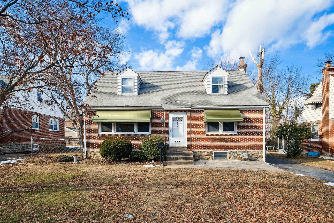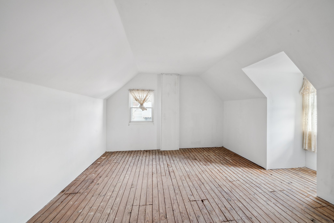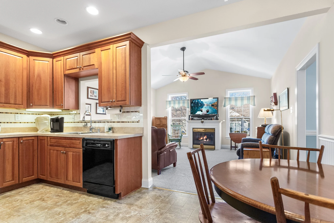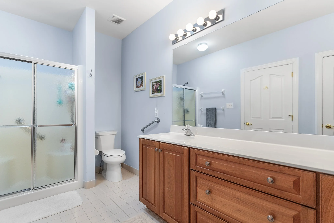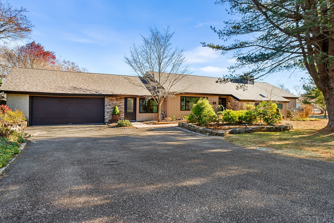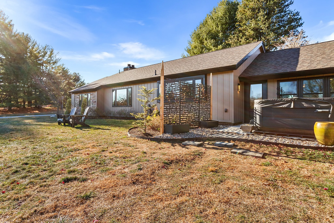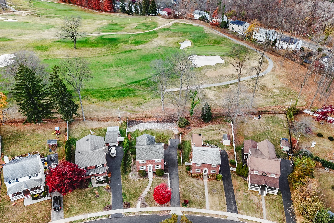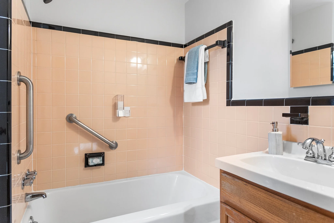Welcome to 16 Hudson Way, a rare opportunity to own in one of Concord Townships most desirable neighborhoods, The Reserve at Garnet Valley.
This gorgeous 5 Bedroom, 4 ½ Bath home has recent renovations that combine luxury with modern in all the right ways, as the second largest model in the development with 7000 sq feet of living space you will easily find a space for some peace and quiet or gather together for an evening of conversation and laughter.
Enter into a two story foyer where a grand winding staircase sits before you and gorgeous wide plank hardwood floors stretch throughout the entire main floor. While the home offers an open concept at the back of the home, there is an office off the foyer with double doors for privacy and a formal living room and large dining room towards the front both featuring custom wainscotting and crown moulding.
A huge solarium off the side of the house has endless opportunities, highlighted by a cathedral ceiling and enveloped in windows, the potential to make this room whatever you dream are endless.
Once you reach the kitchen, if you're not already in love, prepare to fall head over heels. From the double islands to the all GE Cafe appliances, to the built in wine fridge and the double wall ovens, tons of storage, walk in pantry, to the impressive quartz counters. It’s stunning from top to bottom. Open to the impressive 2 story great room with a cathedral ceiling and floor to ceiling windows that drench the entire space with natural light.
The entire main floor flows seamlessly from one room to the next, creating the perfect atmosphere to entertain. This is magnified by the french doors from the kitchen out to the large stone patio allowing for the ease of indoor/outdoor living Spring through Fall. A mudroom with custom boot benches connecting the garage and the great room, main floor laundry room and half bath complete this floor.
A second staircase off the great room brings you up to the second floor where 4 of the 5 bedrooms can be found. The primary suite is a true oasis waiting for you behind double doors. A large sitting area welcomes you in, currently in use as an office, while the rest of the room surrounds you in extravagance with wide plank hardwoods, crown mouldings, a tray ceiling, oversized windows and dual walk-in closets.
Not to be outdone is the stunning brand new primary bathroom, complete with a soaking tub, separate stall shower with glass doors and craftsman tile, a focal tile wall, private water closet, linen closet, large double vanity and a chandelier. Two large additional bedrooms with spacious walk-in closets and same wide plank flooring share a full bath. The third bedroom has its own en-suite, spacious closet and gets tons of natural light.
The fully finished spectacular walk-out basement offers tons of additional living space and storage. Featuring a home theater room, full granite wet bar, 5th bedroom, full bath, bonus room, space for entertaining, gym area and plenty of closets. Additional property features are a new roof installed 2023, 2 new HVAC’s (of the 3 separate systems), a 3 car garage, beautifully landscaped property with lots of green space, mature trees and greenery.
Located in the highly sought after Garnet Valley school district, close to the many restaurants and shops of not only Glen Mills, but also the shops on 202 and West Chester.
